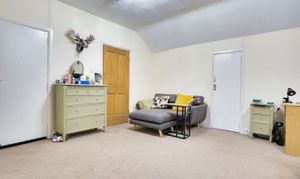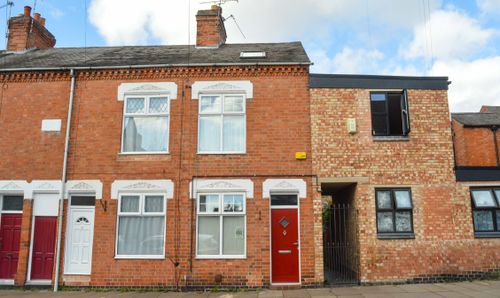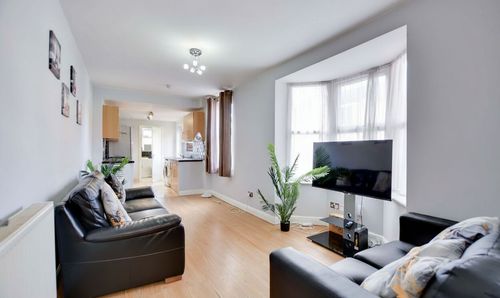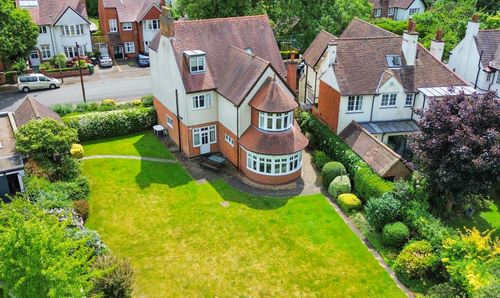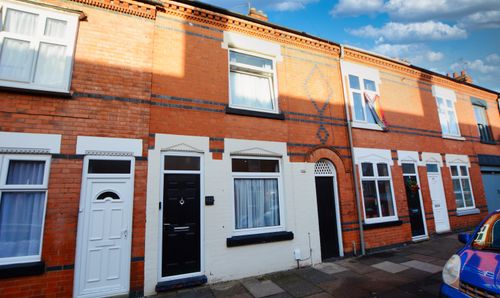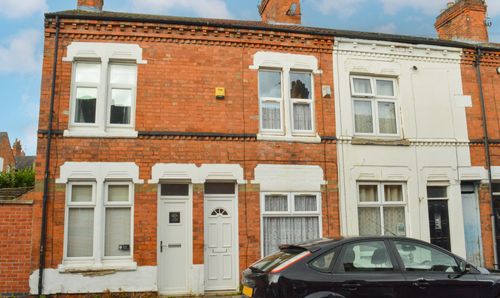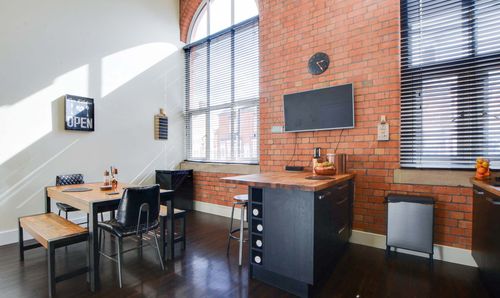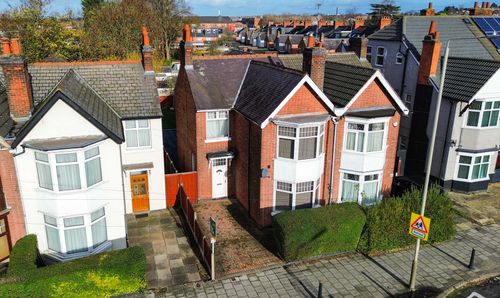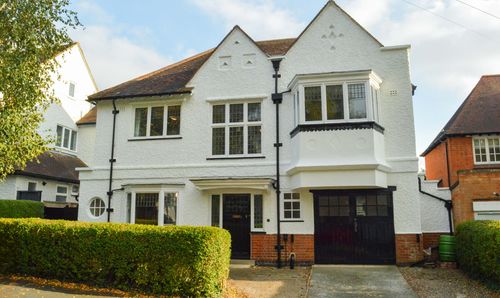Book a Viewing
To book a viewing for this property, please call Knightsbridge Estate Agents - Clarendon Park, on 0116 274 5544.
To book a viewing for this property, please call Knightsbridge Estate Agents - Clarendon Park, on 0116 274 5544.
5 Bedroom Terraced House, Seymour Street, Highfields, Leicester
Seymour Street, Highfields, Leicester

Knightsbridge Estate Agents - Clarendon Park
Knightsbridge Estate Agents, 72 Queens Road, Leicester
Description
A great opportunity to purchase an extensive period property located on Seymour Street. The property is situated on a corner plot between Seymour Street and Hobart Street and is located close to a wealth of local amenities. The property boasts off-road parking for up to seven vehicles and has accommodation spread over three floors. Seymour Street is located on the outer rim of Leicester City Centre and will offer great access to Leicester Train Station and Leicester City Centre. The accommodation comprises an entrance vestibule, an impressive entrance hall, three reception rooms, a fitted kitchen diner, a laundry room, a shower room and a WC. On the first floor are four bedrooms - a master with an en-suite, a family bathroom and a WC. On the second floor, there is bedroom five and an en-suite. Outside, the property has a charming curb appeal and a wealth of period features. To discover more about this property, contact our Clarendon Park team.
EPC Rating: E
Virtual Tour
https://my.matterport.com/show/?m=Zy2dckKe9LROther Virtual Tours:
Key Features
- Extensive Period Property Situated on a Cornet Plot
- Gas Central Heating
- Fitted Kitchen Diner, Laundry/Utility Room, Shower Room, WC
- First Floor Landing with Four Bedroom - Master with En-suite, family Bathroom, WC
- Second Floor Landing Bedroom Five with En-Suite
Property Details
- Property type: House
- Property style: Terraced
- Price Per Sq Foot: £135
- Approx Sq Feet: 3,531 sqft
- Plot Sq Feet: 4,682 sqft
- Property Age Bracket: Victorian (1830 - 1901)
- Council Tax Band: D
Rooms
Entrance Vestibule
Entered via a solid wooden front door, tiled flooring, picture rail and door leading to:
Entrance Hall
With tiled flooring, window to the rear elevation, door to the rear area, coving to the ceiling, stairs to the first-floor landing, and door to the cellar.
Reception Room One
5.79m x 4.75m
With window and door to the rear area, chimney breast, coving to the ceiling and two radiators.
View Reception Room One PhotosReception Room Two
5.00m x 4.93m
With a bay window to the front elevation, window to the side elevation, chimney breast, coving to the ceiling, picture rail, TV point and two radiators.
View Reception Room Two PhotosReception Room Three/Bedroom
5.05m x 4.78m
With a bay window to the front elevation, chimney breast, coving to the ceiling, TV point and a radiator.
Fitted Dining Kitchen
4.45m x 4.27m
With a window to the side elevation, tiled flooring, a range of gloss wall and base units with work surface over, sink and drainer unit, free-standing triple oven and gas hob (via separate negotiation), extraction hood, space for two free-standing fridge freezers and two radiators.
View Fitted Dining Kitchen PhotosUtility/Laundry Room
3.53m x 3.40m
With a window to the rear elevation, plumbing for appliances, space for a tumble dryer, worktop with sink drainer and mixer tap, tiled flooring and two wall mounted boilers.
Shower Room
2.34m x 1.30m
With a window to the side elevation, tiled flooring, shower cubicle with shower over, WC, wash hand basin, tiled splash back, and a radiator.
First Floor Landing
With dado rail, stairs to the second floor and radiator.
Bedroom One
5.03m x 4.88m
With a windows to the front an rear elevation, Chimney breast, coving to the ceiling, TV point and a radiator.
View Bedroom One PhotosEn-Suite
3.30m x 2.24m
With a window to the side elevation, shower cubicle with shower over, WC, wash hand basin, tiled splash backs, tiled flooring and radiator.
View En-Suite PhotosBedroom Two
5.00m x 4.75m
With a window to the front elevation, chimney breast, picture rail, Tv point and a radiator.
View Bedroom Two PhotosBedroom Three
4.09m x 4.06m
With a window to the side elevation, chimney breast, Picture Rail, TV point and a radiator.
Bedroom Four
4.39m x 4.01m
With a window to the side elevation, chimney breast, a built-in cupboard, picture rail, TV point and a radiator.
View Bedroom Four PhotosBathroom
3.35m x 3.12m
With a window to the rear elevation, tiled flooring, shower cubicle with shower over, bath, WC, wash hand basin, tiled splash backs, chimney breast with feature fire surround, shelving/storage and a radiator.
View Bathroom PhotosWC
With a window to the side elevation, tiled flooring, WC, wash hand basin, tiled splashbacks and a radiator.
Second Floor Landing
With access to bedroom five.
Bedroom Five
5.87m x 4.39m
It has a window to the front elevation, under-eaves storage, a TV point, and a radiator.
View Bedroom Five PhotosEn-Suite
2.92m x 2.79m
With a skylight window, shower cubicle with shower over, WC, wash hand basin, tiled splash backs, tiled flooring, spotlights, extraction fan and two radiators.
View En-Suite PhotosFloorplans
Outside Spaces
Parking Spaces
Driveway
Capacity: 7
An external area providing parking for seven vehicles which is accessed via electronic gates.
View PhotosLocation
The property is well located for everyday local amenities and services including local public and private schooling including nursery day-care. Islamic Dawah Academy (IDA) located on Berners Street and Markaz Masjid Usman are both within a short distrance of the property, and further everyday amenities can be found along Melbourne Road as well as regular bus routes running to and from Leicester City Centre, Leicester University and hospitals.
Properties you may like
By Knightsbridge Estate Agents - Clarendon Park



















