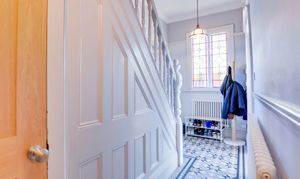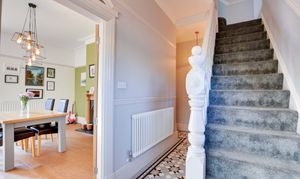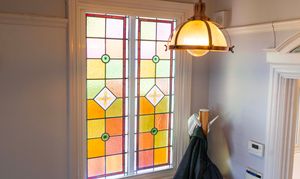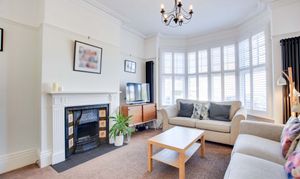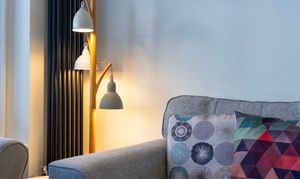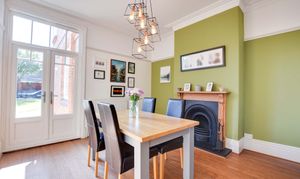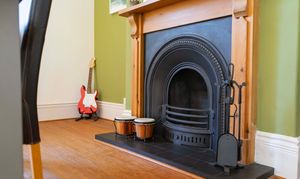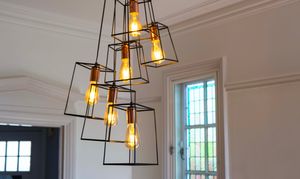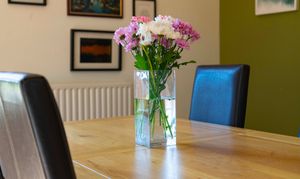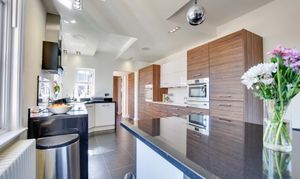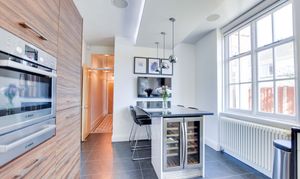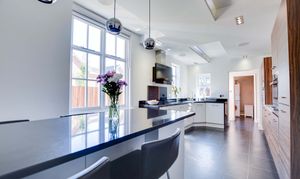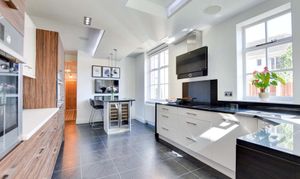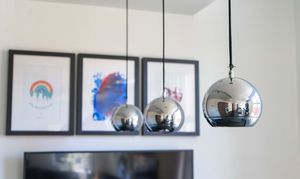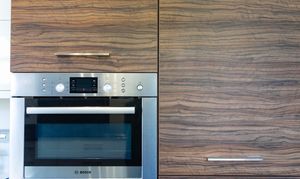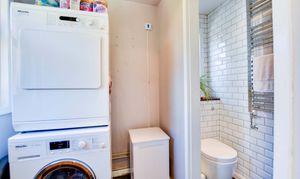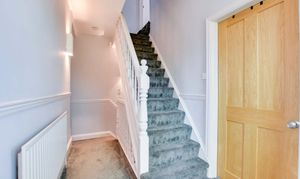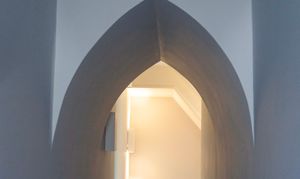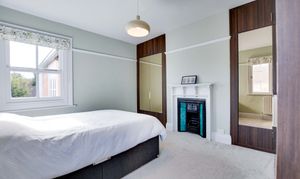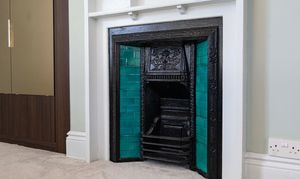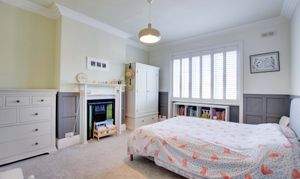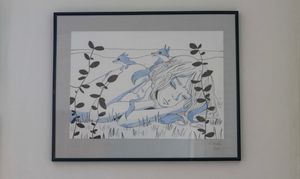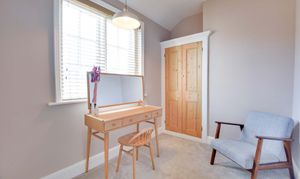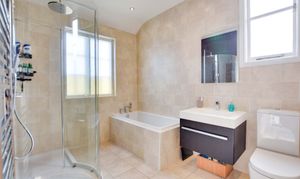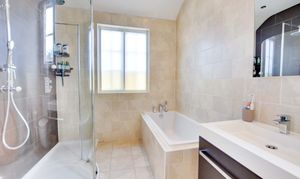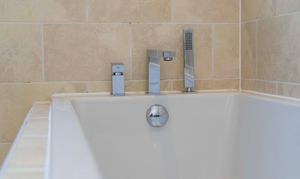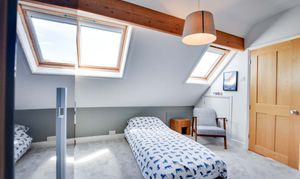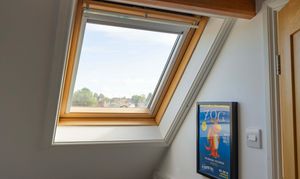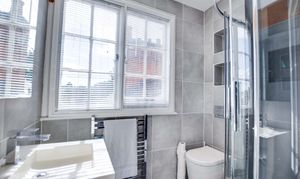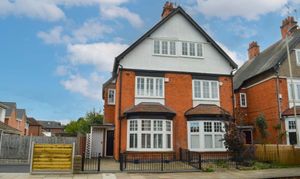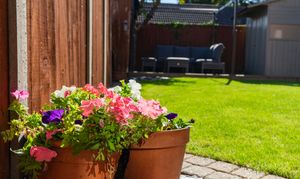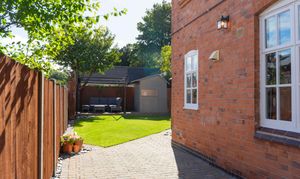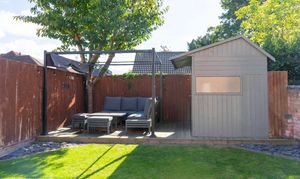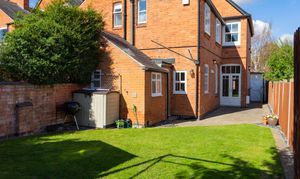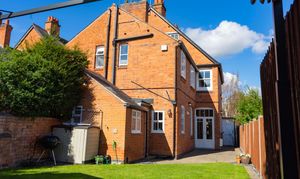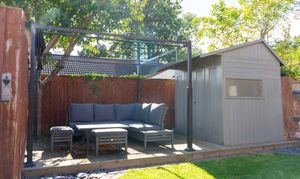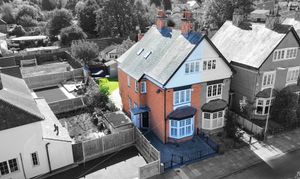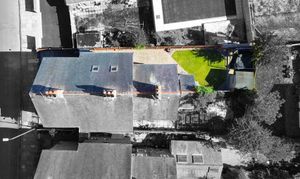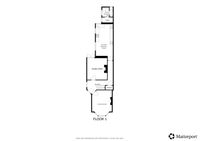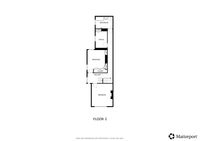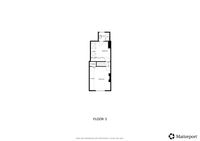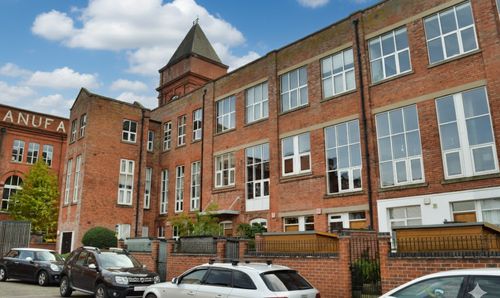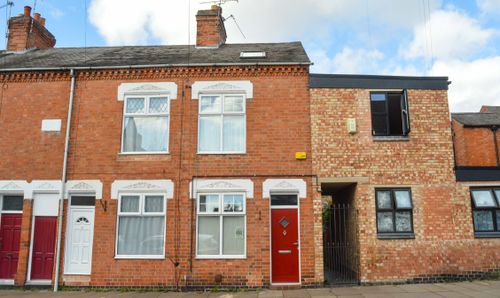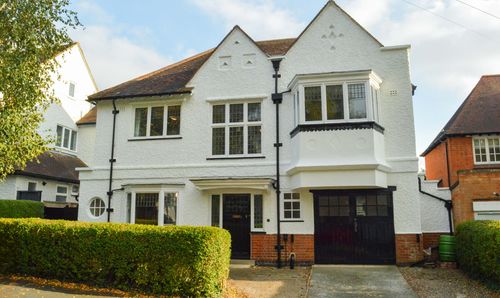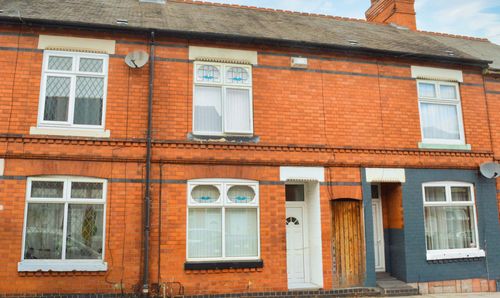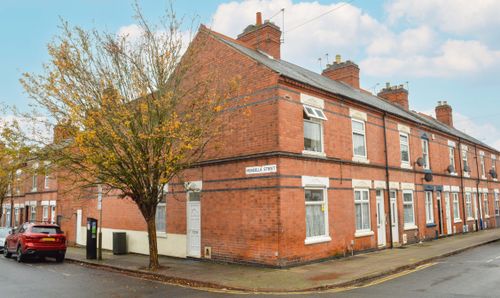5 Bedroom Semi Detached House, Holmfield Road, Stoneygate, Leicester
Holmfield Road, Stoneygate, Leicester

Knightsbridge Estate Agents - Clarendon Park
Knightsbridge Estate Agents, 72 Queens Road, Leicester
Description
An attractive bay-fronted period semi-detached home that beautifully combines original character with stylish modern finishes. The property retains a wealth of period features while offering contemporary living spaces, making it an ideal family home.
The accommodation includes an inviting entrance hall, two generously proportioned reception rooms, and a stunning modern fitted kitchen breakfast room complete with integrated appliances. A practical utility room with WC completes the ground floor.
To the first floor there are two well-sized double bedrooms, a single bedroom and a family bathroom featuring under floor heating. The second floor provides two further double bedrooms, including a suite with en-suite shower room, also benefitting from under floor heating.
Externally, the home enjoys a small frontage and a delightful rear garden with a desirable southerly aspect – perfect for outdoor relaxation and entertaining.
This superb property is ideally positioned for everyday amenities and services, with excellent access to local public and private schooling, nursery care, Leicester City Centre, the University of Leicester, Leicester Royal Infirmary and Leicester General Hospital. Nearby, Victoria Park provides open green space, while the fashionable shopping parades of Stoneygate and Clarendon Park offer an array of independent shops, bars, boutiques and restaurants.
Virtual Tour
https://my.matterport.com/show/?m=NC5bfNX8XQSOther Virtual Tours:
Key Features
- Gas Central Heating, Part Under Floor Heating
- Two Reception Rooms
- Modern Style Fitted Kitchen Breakfast Room
- Utility Room/Ground Floor WC
- Five Bedrooms Over Two Floors
- En-Suite, Family Bathroom
- Front & Rear Gardens
Property Details
- Property type: House
- Property style: Semi Detached
- Price Per Sq Foot: £285
- Approx Sq Feet: 1,841 sqft
- Plot Sq Feet: 2,110 sqft
- Property Age Bracket: Edwardian (1901 - 1910)
- Council Tax Band: E
- Property Ipack: Key Facts for Buyers
Rooms
Entrance Hall
With original secondary double glazed stain glazed window to the side elevation, stairs to first floor, under stairs storage cupboard, tiled floor, traditional style radiator.
View Entrance Hall PhotosSitting Room
4.88m x 3.79m
With double glazed bay window to the front elevation, window shutters, period style fireplace with tiled inset and fire surround, ceiling cornice, picture rail, two tall radiators, under floor heating.
View Sitting Room PhotosDining Room
4.28m x 3.72m
With double glazed French doors to the rear elevation, secondary double glazed part leaded stain glazed window to the side elevation, ceiling cornice, picture rail, period style fireplace with fire surround, wooden floor, radiator.
View Dining Room PhotosKitchen Breakfast Room
5.90m x 3.20m
With two double glazed windows to the side elevation, double glazed window to the rear elevation, inset ceiling spotlights, part lowered ceiling with inset lighting and speakers, built-in sink, a range of wall and base units with granite work surface over, breakfast bar with wine cooler and TV point, two built-in ovens, built-in dishwasher, built-in fridge and freezer, tile effect floor, kick heater, traditional style radiator.
View Kitchen Breakfast Room PhotosLobby
With door to the side elevation.
Utility Room/Ground Floor WC
2.20m x 1.70m
With double glazed windows to the rear and side elevations, low-level WC, wash hand basin, part tiled walls, plumbing for a washing machine, radiator.
View Utility Room/Ground Floor WC PhotosFirst Floor Galleried Landing
With double glazed window to the front elevation, secondary double glazed leaded stain glazed window to the side elevation, stairs to second floor, loft access, dado rail, two radiators.
View First Floor Galleried Landing PhotosBedroom One
4.24m x 3.34m
Measurement plus wardrobe space. With double glazed mock sash windows to the rear elevations, secondary double glazed window to the side elevation, fitted mirrored wardrobes, picture rail, period style fireplace with tiled inset and fire surround, radiator.
View Bedroom One PhotosBedroom Two
4.15m x 3.81m
With double glazed bay window to the front elevation, window shutters, part wood panel walls, ceiling coving, period style fireplace with tiled inset and fire surround, radiator.
View Bedroom Two PhotosBedroom Three
3.41m x 2.21m
With secondary double glazed window to the side elevation, original style built-in cupboard, radiator.
View Bedroom Three PhotosBathroom
3.16m x 2.22m
With secondary double glazed windows to the rear and side elevations, bath, separate walk-in tiled shower with overhead rainforest shower and handheld shower, wash hand basin, low-level WC, inset ceiling spotlights, tiled floor, tiled walls, under floor heating, heated chrome towel rail.
View Bathroom PhotosSecond Floor Landing
With access to the following rooms:
Bedroom Four
4.34m x 3.83m
With double glazed window to the front elevation, window shutters, built-in cupboard, wooden floor, original style fireplace, radiator.
Bedroom Five
3.71m x 3.64m
With two skylight windows to the side elevation, fitted wardrobes, built-in cupboard, radiator.
View Bedroom Five PhotosEn-Suite Shower Room
2.01m x 1.40m
With secondary double glazed window to the rear elevation, inset ceiling spotlights, extractor fan, tiled shower cubicle with overhead rainforest shower and hand held shower, built-in recess shelving, low-level WC, wash hand basin, tiled walls, tiled floor, under floor heating, heated towel rail.
View En-Suite Shower Room PhotosFloorplans
Outside Spaces
Rear Garden
With block paved patio area, lawn, fenced and walled perimeter, raised decked area with storage shed, gate to side access.
View PhotosLocation
Properties you may like
By Knightsbridge Estate Agents - Clarendon Park

