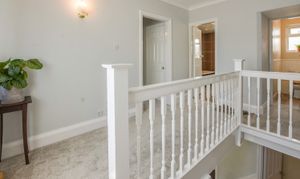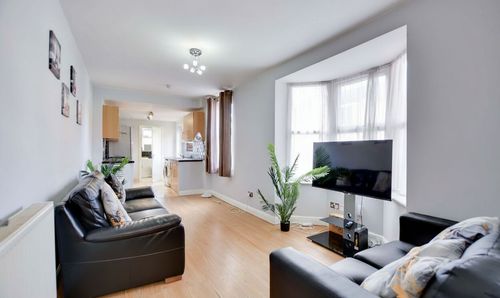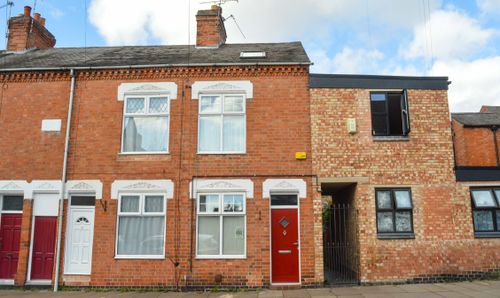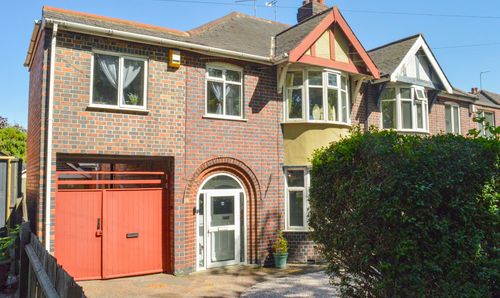Book a Viewing
To book a viewing for this property, please call Knightsbridge Estate Agents - Clarendon Park, on 0116 274 5544.
To book a viewing for this property, please call Knightsbridge Estate Agents - Clarendon Park, on 0116 274 5544.
4 Bedroom Detached House, Link Road, South Knighton, Leicester
Link Road, South Knighton, Leicester

Knightsbridge Estate Agents - Clarendon Park
Knightsbridge Estate Agents, 72 Queens Road, Leicester
Description
A chance to live in a beautiful detached family home that the current owners have beautifully maintained to a high specification throughout retains some period features with a blend of modern touches. The house occupies a good-sized plot with a south-facing position providing bright accommodation with plenty of natural light. The property benefits from off-road parking to the front providing parking for two to three cars as well as extensive rear gardens. The home offers well-proportioned accommodation, including a large entrance hallway, four generous bedrooms, three reception rooms, a stunning kitchen breakfast room, a ground-floor shower room and a family bathroom. To discover more about this home contact the Clarendon Park Office.
The property is well located for everyday amenities and services, including local public and private schooling including Overdale Infant and Junior Schools and nursery day-care, Leicester City Centre and the University of Leicester, Leicester Royal Infirmary and Leicester General Hospital. The property is located close to Knighton Park and Queens Road shopping parade in neighbouring Clarendon Park with its specialist shops, bars, boutiques and restaurants.
EPC Rating: D
Virtual Tour
https://my.matterport.com/show/?m=28bbdMjsvg3Other Virtual Tours:
Key Features
- Stunning Detached Home
- Gas Central Heating, Double Glazing
- Front Reception Rooms
- Lounge / Diner
- Four Generous Bedrooms
- Extensive Rear Garden
Property Details
- Property type: House
- Property style: Detached
- Price Per Sq Foot: £357
- Approx Sq Feet: 1,819 sqft
- Plot Sq Feet: 9,583 sqft
- Property Age Bracket: 1940 - 1960
- Council Tax Band: F
- Property Ipack: Key Facts for Buyers
Rooms
Porch
1.63m x 1.57m
With a double glazed window to side elevation, a front door leading to;
Entrance Hall
5.89m x 2.44m
With wooden exposed flooring, two side lights, a double glazed window to the side elevation, a radiator, stairs to the first floor and access to the downstairs accommodation.
View Entrance Hall PhotosLounge / Diner
8.28m x 3.89m
With double glazed windows to the side and rear elevation, a double glazed door, wooden flooring, two lights with fans and an open fireplace with brick fire surround and two radiators.
View Lounge / Diner PhotosReception Room
5.41m x 3.96m
With a double glazed bay window to the front elevation and a double glazed window to the side elevation, wooden floor, two side lights, ceiling light and two radiators.
View Reception Room PhotosUtility Room
4.11m x 1.75m
With uPVC double glazed door to the side elevation, tiled floor, radiator, space for a washing machine and dryer, base and eye-level units with one and a half bowl sinker/drainer and a boiler.
View Utility Room PhotosDownstairs Shower Room
2.13m x 1.68m
With a double glazed window to the side elevation, shower cubicle, WC, and wash hand basin.
View Downstairs Shower Room PhotosBreakfast Kitchen
3.68m x 3.25m
With a double glazed window to the rear elevation, a feature window, a one and half bowl sinker/drainer, base level units, centre island, electric hob, extractor, and spotlights.
View Breakfast Kitchen PhotosStudy
4.04m x 2.92m
With an understairs storage cupboard, double glazed windows to the front and side elevation and a radiator.
View Study PhotosFirst Floor Landing
With a double glazed window to the side elevation, a galleried banister and a radiator.
View First Floor Landing PhotosMaster Bedroom
5.38m x 3.58m
With a double glazed bay window to the front elevation and a double glazed window to the side elevation, two radiators, and fitted wardrobes.
View Master Bedroom PhotosBedroom Two
5.61m x 3.38m
With fitted wardrobes, a double glazed window to the side elevation and two radiators.
View Bedroom Two PhotosBedroom Three
4.47m x 2.62m
With a double glazed window to the side elevation, loft access, storage cupboard and a radiator.
View Bedroom Three PhotosBedroom Four
4.01m x 2.74m
With two radiators, a double glazed window to the front elevation.
View Bedroom Four PhotosSeparate WC
2.18m x 0.74m
With a double glazed window to the side elevation, WC and radiator.
View Separate WC PhotosFamily Bathroom
3.23m x 2.62m
With Jack and Jill sink with storage under, bath, shower cubicle, partially tiled, radiator and double glazed window to the side elevation.
View Family Bathroom PhotosFloorplans
Outside Spaces
Rear Garden
The rear garden is an impressive size and benefits from having trees, plants and shrub borders, three storage sheds and a large patio seating and BBQ area. There is also side access to the front of the property.
View PhotosParking Spaces
Location
Properties you may like
By Knightsbridge Estate Agents - Clarendon Park

























































