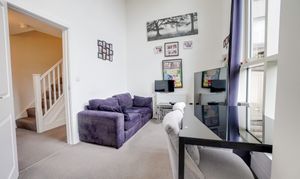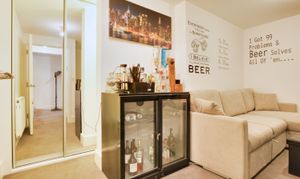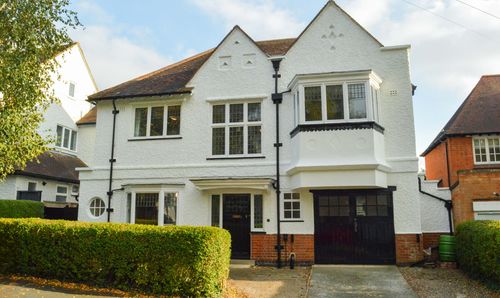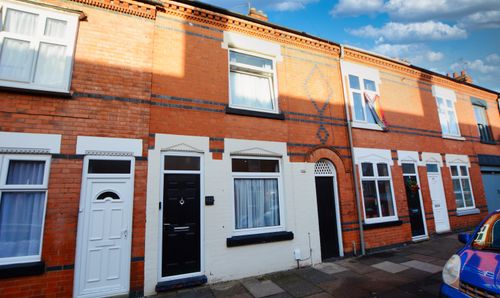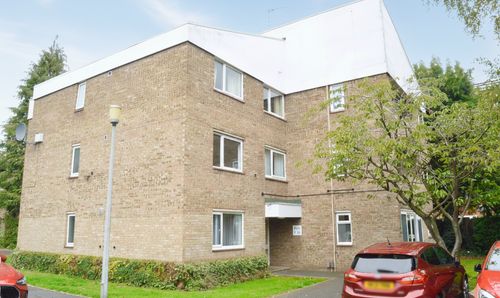Book a Viewing
To book a viewing for this property, please call Knightsbridge Estate Agents - Clarendon Park, on 0116 274 5544.
To book a viewing for this property, please call Knightsbridge Estate Agents - Clarendon Park, on 0116 274 5544.
3 Bedroom Apartment, Wheatsheaf Court, Knighton Fields, Leicester
Wheatsheaf Court, Knighton Fields, Leicester

Knightsbridge Estate Agents - Clarendon Park
Knightsbridge Estate Agents, 72 Queens Road, Leicester
Description
Located in the iconic and popular Wheatsheaf Building in Knighton Fields is this stunning and spacious three-storey home. The property is located close to local amenities on Welford Road and Queens Road and is just a short walk to Leicester City Centre. The property comes with an allocated parking space in the secure parking garage. This superb home provides an excellent flow of accommodation over three floors to include - three bedrooms, an open plan lounge kitchen diner, bathroom, shower room and a private garden. Within the complex is a communal garden/courtyard with Astroturf, decking areas and seating. Viewing is highly recommended to appreciate the location and condition of this stunning home.
EPC Rating: C
Virtual Tour
https://my.matterport.com/show/?m=whWMSPh6k28Other Virtual Tours:
Key Features
- Spacious Three Storey Home
- Central Heating, Double Glazing
- Open Plan Lounge and Fitted Kitchen
- Shower Room, Bathroom
- Private Garden
- Communal Garden/Courtyard
- Allocated Parking in the Secure Parking Garage
Property Details
- Property type: Apartment
- Price Per Sq Foot: £232
- Approx Sq Feet: 861 sqft
- Plot Sq Feet: 60,020 sqft
- Property Age Bracket: 2010s
- Council Tax Band: C
- Property Ipack: Key Facts for Buyers
- Tenure: Leasehold
- Lease Expiry: 12/09/2139
- Ground Rent: £383.00 per year
- Service Charge: £1,900.00 per year
Rooms
Lower Ground Floor Entrance
Enter the apartment via a composite front door with stairs leading to the first floor landing and a radiator.
Bedroom Three
4.11m x 2.67m
With TV point, built-in wardrobes and a radiator.
View Bedroom Three PhotosShower Room
1.93m x 1.57m
With a shower cubicle with shower over, WC, wash hand basin, tiled splashbacks and a radiator.
First Floor Landing
With stairs to the second floor landing.
Lounge
5.33m x 2.69m
With windows to the front elevation, TV point, exposed ceiling beams and a door leading to the garden.
View Lounge PhotosKitchen
2.18m x 1.98m
With a range of well-maintained wall and base units with work surfaces over, sink and drainer unit, oven, hob, chimney hood and space for a tall freestanding fridge freezer.
View Kitchen PhotosSecond Floor Landing
Bedroom One
2.95m x 2.74m
With a window to the front elevation, Tv point and a radiator.
Bedroom Two
2.74m x 2.24m
With a window to the front elevation and a radiator.
View Bedroom Two PhotosBathroom
1.70m x 1.68m
With bath with shower over, WC, wash hand basin, tiled splash backs, tiled flooring and a radiator.
View Bathroom PhotosFloorplans
Outside Spaces
Garden
A low-maintenance garden with Astro turf and well-maintained fenced perimeter borders.
View PhotosParking Spaces
Allocated parking
Capacity: 1
In the secure parking garage.
Location
The property is well located for everyday amenities and services including renowned local, public and private schooling, nursery day-care, Leicester City Centre and the University of Leicester, Leicester Royal Infirmary and Leicester General Hospital. The property is also within easy reach of amenities along Welford Road and Queens Road shopping parade in neighbouring Clarendon Park, with its specialist shops, bars, boutiques and restaurants.
Properties you may like
By Knightsbridge Estate Agents - Clarendon Park




