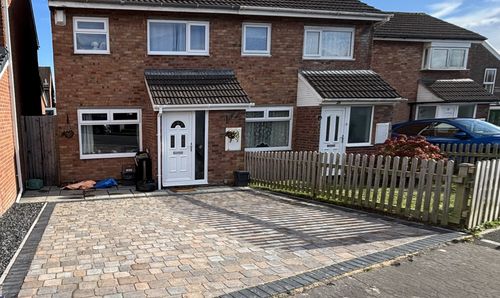Book a Viewing
To book a viewing for this property, please call Chris Davies Estate Agents, on 01446 792020.
To book a viewing for this property, please call Chris Davies Estate Agents, on 01446 792020.
3 Bedroom Detached Bungalow, Tyle House Close, Llanmaes, CF61
Tyle House Close, Llanmaes, CF61
.jpeg)
Chris Davies Estate Agents
Chris Davies Estate Agent, Heritage House East Street
Description
LOVELY GARDENS AND BLOCK PAVIOUR DRIVEWAY with this SHOW HOME STANDARD, EXTENDED AND DETACHED BUNGALOW. Located in the quiet, well respected village of Llanmaes, within easy access of the nearby towns of Llantwit Major and Cowbridge. Briefly the property comprises entrance hallway, sitting room with MULTIFUEL LOG BURNER, stunning kitchen with Quartz worktop, breakfast bar and dining room area, three bedrooms with EN-SUITE to the master bedroom, and shower room. Outside to the front there is a cottage style enclosed garden with DRIVEWAY for approximately FIVE CARS offering ample off road parking with a garage/store, and a WESTERLY garden to the rear. The property enjoys gas central heating with a combination boiler. There is a nearby train station and bus station (1 mile) and the property is within easy reach of the Heritage Coastline. The property has been fully renovated to the highest standard throughout and the extension to the front of the property really gives the reception rooms that ‘Wow’ factor. 26 Tyle House Close was the first of the bungalows to be built in the row, therefore having the larger plot size. Viewing is highly recommended to fully appreciate the presentation and extension, making this a rare opportunity.
EPC Rating: C
Key Features
- DETACHED BUNGALOW. EPC C71.
- UPVC. GCH COMBI. EPC E50.
- 3 BEDS. 2 RECPS. EN-SUITE.
- DRIVEWAY. GARAGE/STORE.
- IMPRESSIVE MATURE GARDENS.
- LOVELY VILLAGE LOCATION.
Property Details
- Property type: Bungalow
- Property style: Detached
- Plot Sq Feet: 6,469 sqft
- Council Tax Band: F
Rooms
Entrance Hallway
UPVC glazed front entrance door with glazed side panel. White ash wood effect flooring. Down lighting. Open to sitting room and kitchen. Doors to bedrooms and shower room. Linen cupboard. Vertical radiator.
Sitting Room
7.77m x 3.53m
(25'6" x 11'7") Down lighting. Continuity of flooring from entrance hallway. Clear view multifuel log burner. UPVC windows to front and side, patio door to front. Vertical radiators. Velux windows to front.
Kitchen/Diner
8.81m x 3.53m
(28' 11" x 11' 7") UPVC windows to front and side. Vertical radiator. Continuity of flooring from entrance hallway. Veluxes to front. Stunning 'Rot Punkt' fitted kitchen comprising eye level units, base units with drawers and solid Quartz work surfaces over. Inset one and a half bowl sink with mixer tap. UPVC window to side and UPVC glazed door to side. Integrated dishwasher. Integrated eye level Neff oven/grills x 2. Six burner gas hob and AEG extractor. American style fridge freezer. Down lighting. Breakfast bar area. Washing machine. Wall mounted Vaillant combination boiler providing the central heating and hot water.
Bedroom 3
3.48m x 2.29m
(11' 5" x 7' 6") UPVC window to side. Radiator. Drop down hatch to loft area with lighting
Shower Room
2.54m x 2.41m
(8' 4" x 7' 11") Vertical radiator. Porcelain floor tiles. Low level WC. Shower enclosure with mixer shower. Built in storage unit. Wash hand basin with mixer tap and drawer unit. Mirrored bathroom cabinet with lights and shaver point. Two upvc opaque windows,
Bedroom 2
3.53m x 3.23m
(11' 7" x 10' 7") UPVC patio door to rear. Vertical radiator. Wardrobe and units.
Bedroom 1
3.73m x 3.45m
(12' 3" x 11' 4") UPVC patio door to rear. Wardrobes and drawer unit. Vertical radiator. Opening to en-suite.
En-suite
2.79m x 2.31m
(9' 2" x 7' 7") Radiator. Low level WC. Built in storage unit. Shower enclosure with mixer shower. Ceramic floor tiles. Wash hand basin with mixer tap and drawer unit. UPVC opaque window to rear.
Floorplans
Outside Spaces
Garden
Extensively landscaped gardens; Front Garden - Mature cottage style garden laid to lawn with trees (such as cherry and birch trees), shrubs, and borders. Garage store (1/2 garage as converted to account for the en-suite to the master bedroom) - electric roller door. Power and water. Storage area to side. Side - Paved area for seating etc, with pergola. Shed. External lighting. Water tap. Power socket. Rear - Extensively landscaped Cottage style garden. BBQ area. Paved patio area for table and chairs. Mature borders. Trees and shrubs (including Mountain Ash). Power/outside socket. Outdoor lighting. Potting area. Summer house with power. Side area - small lean-to greenhouse, outside tap and external power supply.
Parking Spaces
Driveway
Capacity: 5
Block paviour driveway with driveway gates, providing ample off road parking. Power and external lighting.
Location
Properties you may like
By Chris Davies Estate Agents


