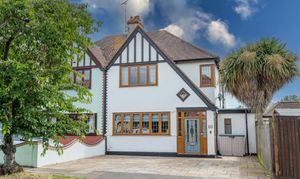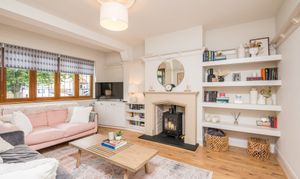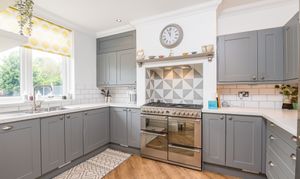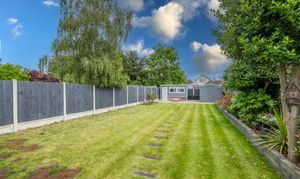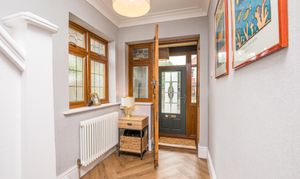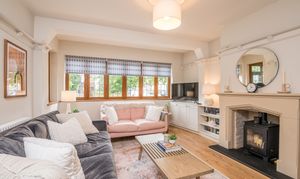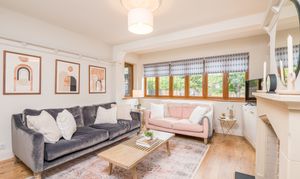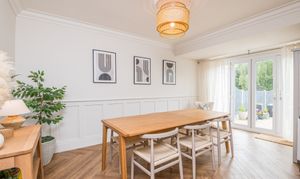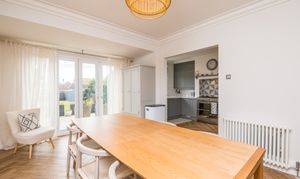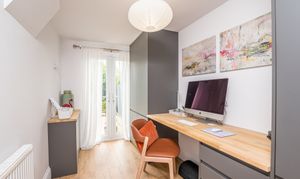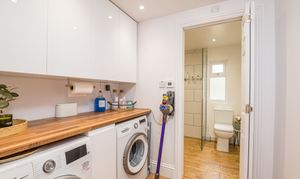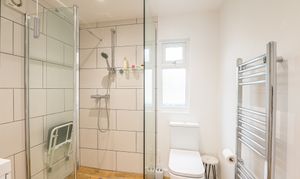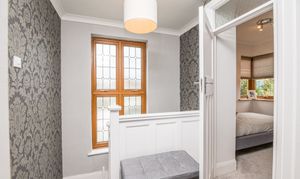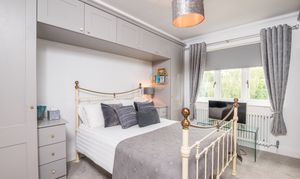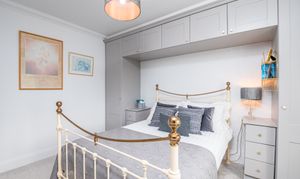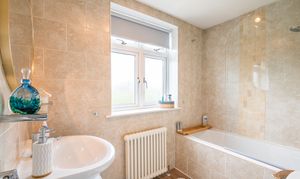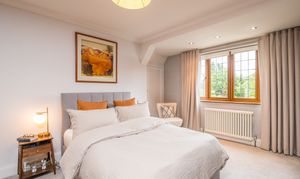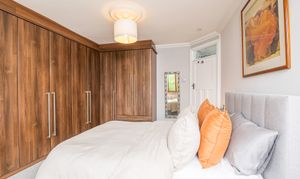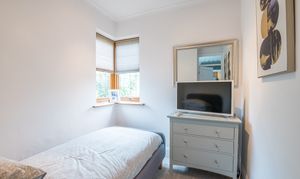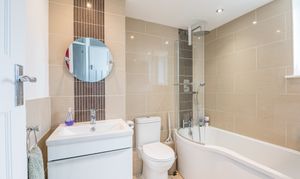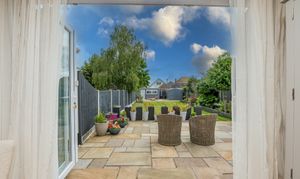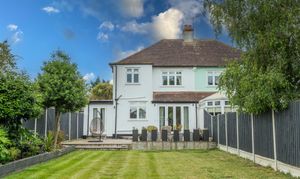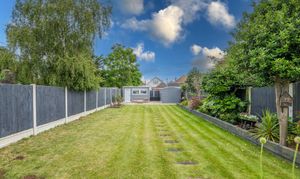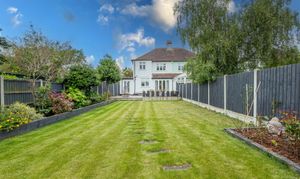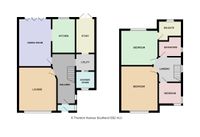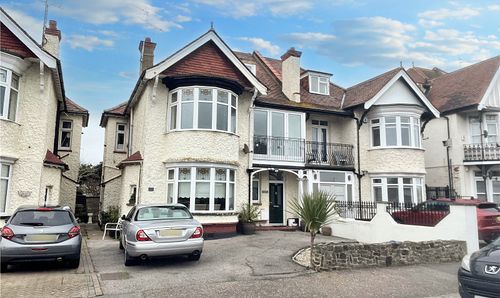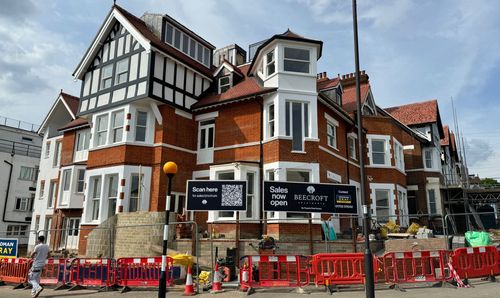Book a Viewing
Online bookings for viewings on this property are currently disabled.
To book a viewing on this property, please call Dedman Gray, on 01702 311042.
3 Bedroom Semi Detached House, Thurston Avenue, Southend-On-Sea, SS2
Thurston Avenue, Southend-On-Sea, SS2

Dedman Gray
Dedman Gray, 103 The Broadway
Description
Step outside to a delightful paved patio area, leading down to the expansive lawned garden with raised flower and shrub borders, offering a picturesque setting for outdoor enjoyment. Additional features include an external tap and lighting, perfect for evening gatherings. The rear patio is ideal for alfresco dining, with access to a timber shed and a versatile outbuilding. Furthermore, off-street parking for two vehicles at the front of the property ensures practicality for residents. Don't miss the opportunity to make this property your family's new haven.
EPC Rating: E
Key Features
- Popular Wick estate position
- Spacious 3 bedroom family home
- Two generous size reception rooms
- Study/Bedroom 4
- Three bathrooms
- Fitted kitchen with views overlooking the garden
- Off street parking to front
- Good sized lawned rear garden
- Easy access to local shops and train station
Property Details
- Property type: House
- Price Per Sq Foot: £498
- Approx Sq Feet: 1,206 sqft
- Plot Sq Feet: 3,886 sqft
- Council Tax Band: D
Rooms
Entrance
Entrance door with sidelight, tiled floor, textured ceiling to porch and further door to:
Entrance Hall
Obscure double glazed lead lite window to side, one column radiator, stairs to first floor, Karndean flooring, coving to smooth plastered ceiling, ceiling rose, understairs recess area.
View Entrance Hall PhotosLounge
4.67m x 4.17m
Double glazed lead lite bay window to front, feature fireplace with inset log burner, wooden flooring, bespoke fitted base level cabinet and shelving to one recess and further bespoke shelving to the other, plate rail, one column radiator.
View Lounge PhotosDining Room
5.28m x 3.48m
Double glazed sliding patio doors to rear, half panelling to walls, one column radiator, coving to smooth plastered ceiling, Karndean flooring, ceiling rose
View Dining Room PhotosFitted Kitchen
3.58m x 2.34m
Double glazed window to rear with views overlooking the garden, stainless steel sink unit with mixer taps inset to quartz worktop, a range of base and eye level units, integrated NEFF dishwasher, recess for a 7 ring cooker with double oven with extractor fan inset into the chimney hood, recess for an American style fridge/freezer, wall mounted cupboard houses the wall mounted boiler for hot water and gas central heating.
View Fitted Kitchen PhotosUtility Room
1.96m x 1.65m
Eye level units with a roll edge work top with plumbing for washing machine and separate condenser machine under, Karndean flooring, smooth plastered ceiling with down lighters.
View Utility Room PhotosOffice/Bedroom 4
3.45m x 1.93m
Double glazed French doors to rear, one radiator, Karndean flooring, smooth plastered ceiling (please note the vendor currently uses this as an office), smooth plastered ceiling.
View Office/Bedroom 4 PhotosGround Floor Shower Room
Obscure double glazed window to front, walk in shower with mixer taps and shower attachment, vanity unit with mixer taps, low flush WC, heated towel rail, smooth plastered ceiling with downlighters and extractor fan.
View Ground Floor Shower Room PhotosFirst Floor Landing
Obscure double glazed lead lite window to side, coving to smooth plastered ceiling with ceiling rose and a loft hatch.
View First Floor Landing PhotosBedroom 1
3.78m x 3.38m
Double glazed window to rear overlooking the garden, one radiator under, coving to smooth plastered ceiling, ceiling rose and the bedroom has fitted bedroom wardrobes with side cabinet and further fitted wardrobe to one wall and door leading to:
View Bedroom 1 PhotosEn Suite Bathroom
Obscure double glazed window to rear, panelled bath with mixer taps and further separate shower attachment and mixer taps over, low flush WC, wash hand basin with mixer taps, one column radiator, smooth plastered ceiling, Karndean flooring.
View En Suite Bathroom PhotosBedroom 2
4.60m x 3.23m
Double glazed lead lite window to front with one column radiator under, coving to smooth plastered ceiling with downlighters, fitted wardrobe to one wall and further built in storage cupboard.
View Bedroom 2 PhotosBedroom 3
2.31m x 2.06m
Double glazed lead lite window, coving to textured ceiling, one column radiator.
View Bedroom 3 PhotosBathroom
2.29m x 1.85m
Obscure double glazed lead lite window to side, panelled bath with mixer taps and shower attachment with further rainfall shower over and shower screen, low flush WC and a vanity unit with mixer taps, shaver point , smooth plastered ceiling with downlighters and a loft hatch.
View Bathroom PhotosFloorplans
Outside Spaces
Rear Garden
Lovely paved patio with step down to a lawned rear garden with raised flower and shrub borders with sleeper, external tap and lighting, a paved patio to rear for alfresco dining and access to a timber shed and an building 11'5 x 5'2 with double glazed window and door to front, laminated flooring, power.
View PhotosParking Spaces
Off street
Capacity: 2
Off street parking to front for two vehicles.
Location
Situated on the Wick estate, being close to shops and train station.
Properties you may like
By Dedman Gray
