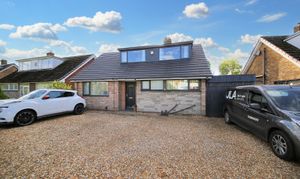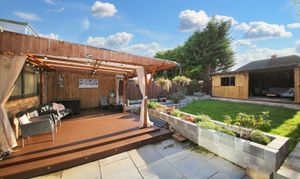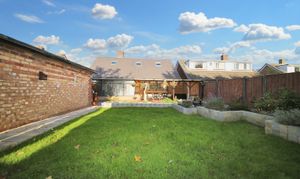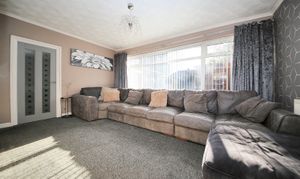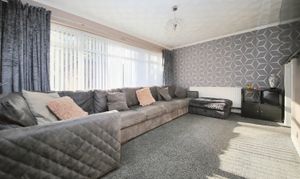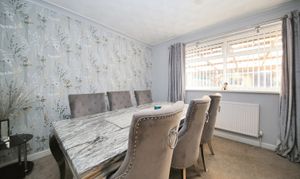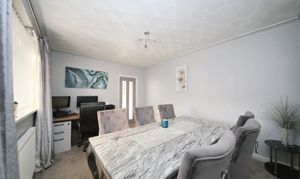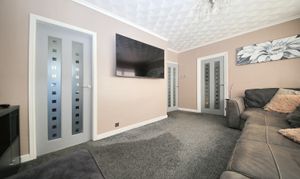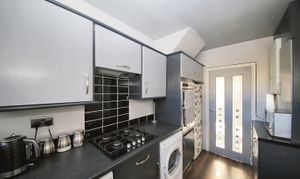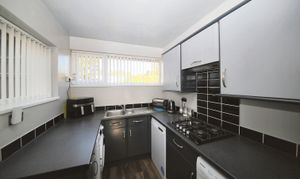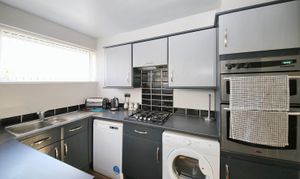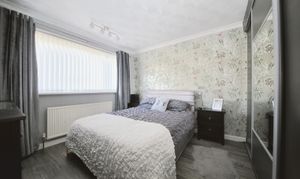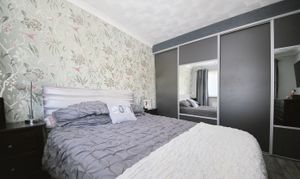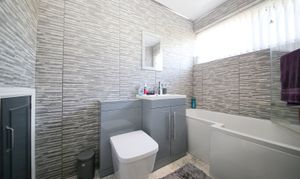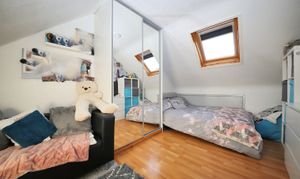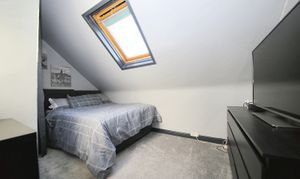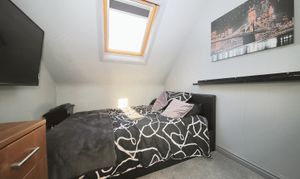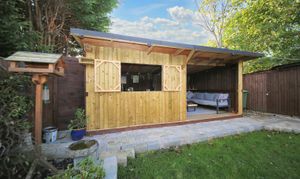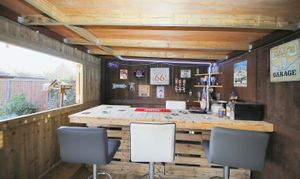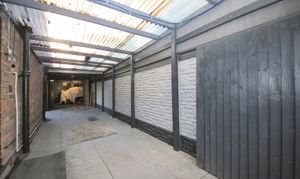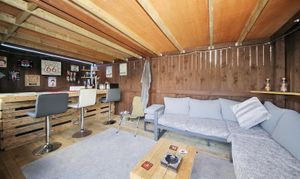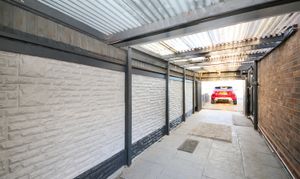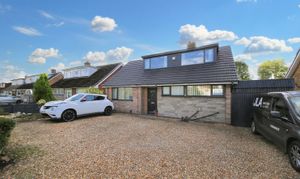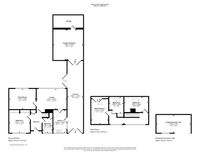4 Bedroom Detached House, Bryn Road, Ashton-In-Makerfield, WN4
Bryn Road, Ashton-In-Makerfield, WN4
Description
Nestled in a desirable residential area, this detached dorma bungalow offers four bedrooms, it also provides a spacious and versatile layout ideal for modern family living.
Upon entering, you are greeted by a welcoming entrance hall that sets the tone for the rest of the home. The ground floor features two inviting reception rooms flooded with natural light streaming through the generous windows, creating a warm and inviting ambience throughout. The ground floor also comprises a bathroom, a well-appointed kitchen, and a master bedroom complete with built-in wardrobes.
Ascending to the first floor, you will find three additional bedrooms, one of which is graced with convenient built-in wardrobes providing ample storage space for personal belongings. Each bedroom offers a tranquil retreat, perfect for relaxation and rejuvenation.
Parking will never be an issue with the abundance of space available to the front of the property, along with a convenient carport extending down the side of the house, leading to a practical garage and storage room. The convenience and security provided by these features cannot be overstated.
The property also offers a delightful rear garden, perfect for entertaining or simply unwinding after a long day. Complete with a lawn area, a charming decking space, a pond, a spacious patio, and a dedicated bar and entertaining room, this outdoor oasis is a true sanctuary from the hustle and bustle of daily life.
Furthermore, the property is energy efficient with an EPC rating of D, ensuring cost-effective utility bills. Leasehold status and council tax band C add to the appeal of this exceptional residence, offering prospective buyers peace of mind and a hassle-free acquisition.
In summary, this property is a rare find, offering a harmonious blend of comfort, functionality, and style. Do not miss the opportunity to make this exceptional residence your own and experience the epitome of luxurious living.
EPC Rating: D
Upon entering, you are greeted by a welcoming entrance hall that sets the tone for the rest of the home. The ground floor features two inviting reception rooms flooded with natural light streaming through the generous windows, creating a warm and inviting ambience throughout. The ground floor also comprises a bathroom, a well-appointed kitchen, and a master bedroom complete with built-in wardrobes.
Ascending to the first floor, you will find three additional bedrooms, one of which is graced with convenient built-in wardrobes providing ample storage space for personal belongings. Each bedroom offers a tranquil retreat, perfect for relaxation and rejuvenation.
Parking will never be an issue with the abundance of space available to the front of the property, along with a convenient carport extending down the side of the house, leading to a practical garage and storage room. The convenience and security provided by these features cannot be overstated.
The property also offers a delightful rear garden, perfect for entertaining or simply unwinding after a long day. Complete with a lawn area, a charming decking space, a pond, a spacious patio, and a dedicated bar and entertaining room, this outdoor oasis is a true sanctuary from the hustle and bustle of daily life.
Furthermore, the property is energy efficient with an EPC rating of D, ensuring cost-effective utility bills. Leasehold status and council tax band C add to the appeal of this exceptional residence, offering prospective buyers peace of mind and a hassle-free acquisition.
In summary, this property is a rare find, offering a harmonious blend of comfort, functionality, and style. Do not miss the opportunity to make this exceptional residence your own and experience the epitome of luxurious living.
EPC Rating: D
Key Features
- Detached Dorma Bungalow
- Downstairs Bathroom
- Master Bedroom Downstairs
- Bar and Entertainment Garden Room
- Garage and Storage Shed
- Ample Parking
- EPC - D
- Leasehold / Council Tax Band - C
Property Details
- Property type: House
- Approx Sq Feet: 2,034 sqft
- Plot Sq Feet: 4,402 sqft
- Property Age Bracket: 1960 - 1970
- Council Tax Band: C
- Tenure: Leasehold
- Lease Expiry: 14/10/2964
- Ground Rent: £20.00 per year
- Service Charge: Not Specified
Floorplans
Parking Spaces
Double garage
Capacity: N/A
Driveway
Capacity: N/A
Car port
Capacity: N/A
Location
Properties you may like
By Breakey & Co Estate Agents
Disclaimer - Property ID 3e504e4d-9963-41b1-8c82-fb697953064f. The information displayed
about this property comprises a property advertisement. Street.co.uk and Breakey & Co Estate Agents makes no warranty as to
the accuracy or completeness of the advertisement or any linked or associated information,
and Street.co.uk has no control over the content. This property advertisement does not
constitute property particulars. The information is provided and maintained by the
advertising agent. Please contact the agent or developer directly with any questions about
this listing.
