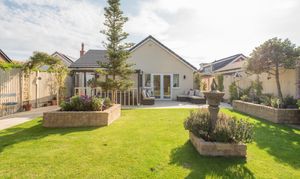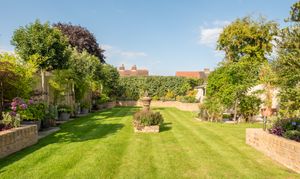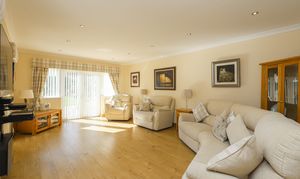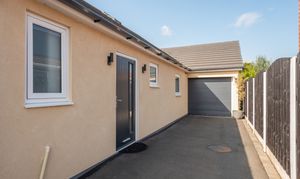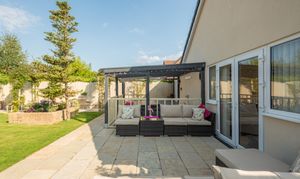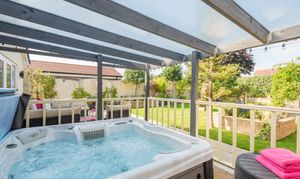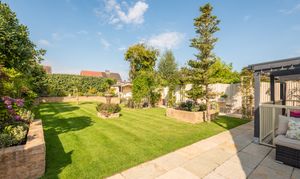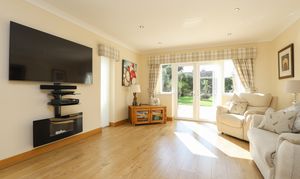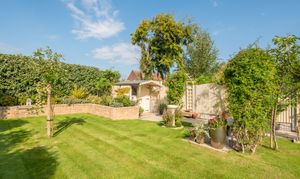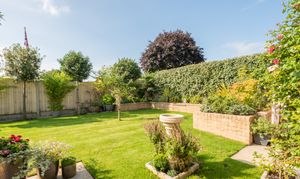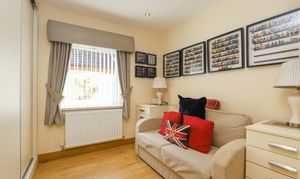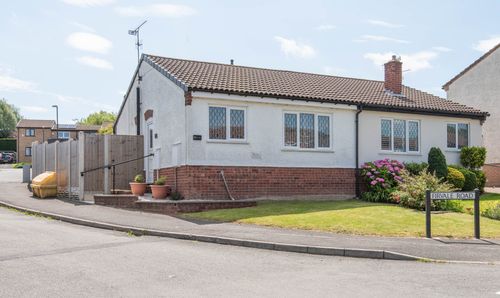2 Bedroom Detached Bungalow, Rowthorne Lane, Glapwell, S44
Rowthorne Lane, Glapwell, S44
Description
Situated in the civil parish of Glapwell, this fabulous property has been completely renovated with an impressive rear extension; it would be perfect for a wide range of buyers.
You'll love the fabulous layout; a fully integrated kitchen & dining area creates the perfect space for hosting friends and family; combined with a substantial living room flooded in natural light, it provides french doors opening out onto the landscaped rear garden. The two well-appointed bedrooms consist of an impressive bay windowed principal bedroom with an en-suite wet room and fitted wardrobes. The further second bedroom hosts fitted wardrobes and is accompanied by the luxury family bathroom with a three-piece suite. To the rear is a beautifully landscaped garden; it offers a generous lawn and fantastic seating areas perfect for entertaining. The off-road driveway parking and an integrated garage are accessed by electric gates, further enhancing this incredibly desirable home.
The property offers the opportunity for a prospective purchaser to extend/convert with a generous loft space. Partially boarded and featuring two Velux skylights already installed, you could add significant living space (subject to necessary consent).
Glapwell is a very sought-after village in the beautiful Derbyshire countryside, which offers many picturesque walks on your doorstep. Local shops, amenities and bistro pubs are in close proximity, and it includes outstanding access for commuters looking to travel via the motorway network. Highly regarded schools for students of all ages are within the catchment area.
EPC Rating: D
Key Features
- Two Bedroom Detached Bungalow
- Renovated Throughout To An Extremely High Standard
- An Open Plan Kitchen & Dining Area With Integrated Appliances
- Generous Living Room With French Doors Leading To The Landscaped Rear
- Principal Bedroom With En-Suite Wet Room & Fitted Wardrobes
- Bedroom Two Offers Fitted Wardrobes
- Luxury Family Bathroom With Three Piece Suite
- Meticulously Landscaped Rear Garden With A Lawn & Seating Areas
- Gated Driveway Parking Featuring An Integral Garage
- Energy Rating - D, Tenure; Freehold
Property Details
- Property type: Bungalow
- Approx Sq Feet: 1,238 sqft
- Plot Sq Feet: 5,227 sqft
- Council Tax Band: B
Floorplans
Outside Spaces
Parking Spaces
Secure gated
Capacity: 4
Gated off road parking including an integrated garage.
Location
Properties you may like
By Redbrik - Chesterfield
