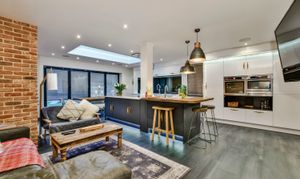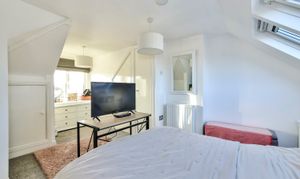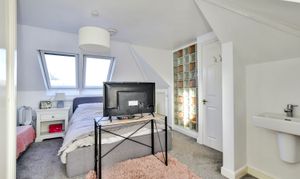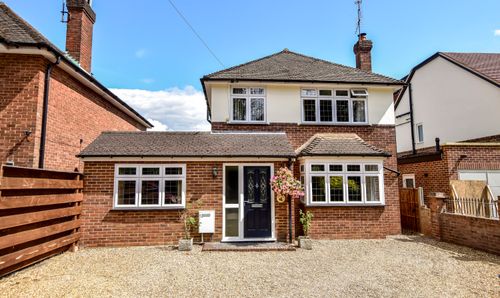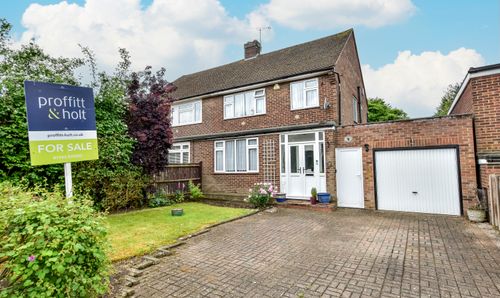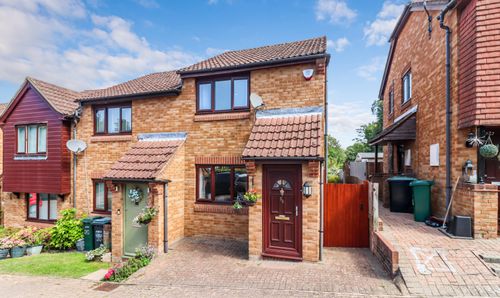Book a Viewing
To book a viewing for this property, please call Proffitt & Holt, on 01923 270444.
To book a viewing for this property, please call Proffitt & Holt, on 01923 270444.
4 Bedroom Semi Detached House, Orchard Avenue, Watford, WD25
Orchard Avenue, Watford, WD25

Proffitt & Holt
14 High Street, Abbots Langley
Description
A deceptively spacious, family home on this popular cul-de-sac, within a short walk of Parmiters School. Having been extended and remodelled by the current owner to a high specification, it offers well balanced accommodation across 3 floors, perfectly suited to family living and for entertaining.
Entering on the ground floor to a welcoming entrance hall with ample storage and shower room/toilet, you are led towards the rear of the house, which houses a particularly impressive kitchen/living room. This wonderful open plan space is the perfect hub of the home and offers plenty of room for separate living and dining areas. The kitchen itself has been fitted in a stylish contemporary design, with sleek white units and contrasting dark blue units to the oversized island. There is ample storage, including a pantry style cupboard, as well as a range of integrated appliances and natural stone worktops. Bi-fold doors flood the room with light and lead directly out to garden, making this a great space to entertain in the Summer months. Additionally, there is a further formal reception room.
To the first floor, there are 3 bedrooms and a family bathroom. The bathroom has recently been refurbished in a tasteful modern design and boasts a bath with rainfall shower above. Stairs rise again to the first floor, where there is a further bedroom with plenty of eaves storage.
Externally, the South-facing rear garden has been well-designed and landscaped for outdoor relaxing and dining. A canopy covers the generous patio, providing shade and protection from the elements, whilst there is also a lawned area with neat borders and a wooden shed for storage. A side gate gives access round to the front of the house, where there is ample parking for multiple vehicles, as well as a single garage located in a block.
EPC Rating: C
Key Features
- Deceptively Spacious
- Large Open-Plan Kitchen/Living Space
- Popular Cul-De-Sac
- Parmiters Catchment Area
- South-Facing Garden
- Ground Floor Shower Room
- Driveway For Multiple Vehicles
- Four Bedrooms
- Garage In A Block
Property Details
- Property type: House
- Price Per Sq Foot: £465
- Approx Sq Feet: 1,418 sqft
- Council Tax Band: D
Floorplans
Outside Spaces
Garden
Parking Spaces
Driveway
Capacity: 2
Garage
Capacity: 1
Location
Abbots Langley has a number of local shops catering for most daily requirements, while for a more comprehensive range of shopping facilities and amenities, the larger towns of Watford and Hemel Hempstead are within a drive of approximately three miles. For the commuter, both Kings Langley mainline station and Watford Junction mainline station provide a service to London Euston and Junction 20 of the M25 is a distance of approximately two miles.
Properties you may like
By Proffitt & Holt



