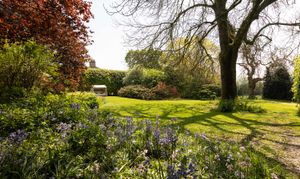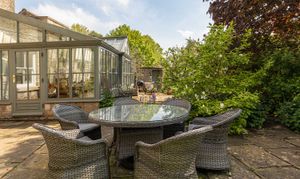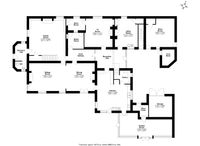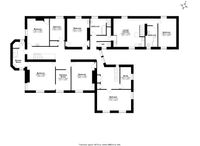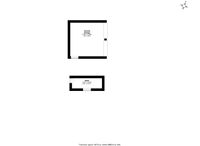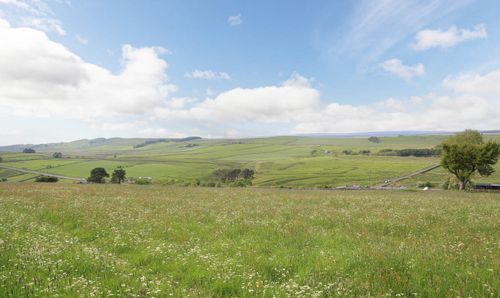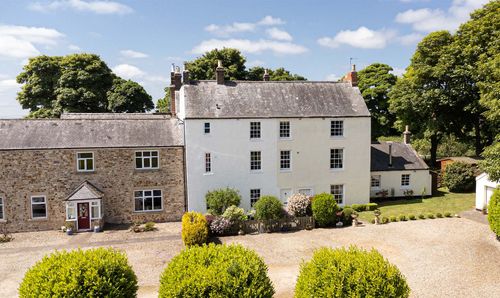Book a Viewing
To book a viewing for this property, please call Finest Properties, on 0330 111 2266.
To book a viewing for this property, please call Finest Properties, on 0330 111 2266.
5 Bedroom Detached Country House, Horsley House, Horsley, Newcastle Upon Tyne
Horsley House, Horsley, Newcastle Upon Tyne

Finest Properties
15 Market Place, Corbridge
Description
Accommodation in Brief
Entrance Hall | WC | Family Room | Sitting Room | Dining Room | Kitchen | Pantry | Garden Room | Wine Cellar | Reception Hall | Inner Hallway | Store Room | Boiler Room | TV Room | Utility Room | Store Room
Bedroom 1 | Bedroom 2 | Bathroom | WC | Bedroom 3 | Shower Room | Dressing Room | Bedroom 4 | Bedroom 5 | Study
Coal Store | Double Garage | Tennis Court | Tennis Hut | Potting Shed | Breeze House Hut | Stable | Single Garage | Wood Store
The Property
Horsley House is an impressive and charming period country home situated in the heart of Horsley, a quiet and pretty village in Northumberland. Bursting with character features such as stone fireplaces and sash windows, Horsley House is enshrined with natural light and boasts flexible accommodation with an abundance of space to suit individual needs. The south-facing garden is a standout feature, with a well-maintained tennis court, several options for outdoor storage, and planning permission to convert the east barn/garage into a utility space or home office. The property also offers opportunities for income or additional guest accommodation: the Stable Yard wing of the home was recently renovated as a holiday let and is currently operating successfully as an Airbnb.
Built in the 19th century, Horsley House presents wonderfully, with a neutral and bright décor that brings the beauty of the gardens indoors. Through the entrance hall, you are immediately welcomed into a family room with feature sash windows and an impressive stone fireplace. Adjoining this is a bright open-plan sitting and dining room where another imposing stone inglenook features, and original shuttered glass patio doors lead out to the garden beyond. A Robinson-Gay farmhouse kitchen is at the heart of the home, where a white five-door AGA sits atop slate flags and warms through the seasons. Additionally, a generous island offers additional worktop space and a kitchen larder provides further storage. A connecting door leads through to a beautiful south-facing green garden room crafted by Amdega, from which an abundance of birdsong and wildlife can be appreciated. A wine cellar can be accessed from the garden room or alternatively from outside, where one of two garages can also be accessed.
In addition to the ground floor is a TV room with log burner for cozy movie nights with the family and a sizeable utility room.
On the first floor six generous bedrooms feature; the configuration of which is flexible to suit individual needs. At the far end of the bright landing is a bedroom with a study and extra storage, and a further two bedrooms share a dressing room, one of which has access to a shower room. On the other side of the landing are two more bedrooms and a family bathroom with a separate WC. Access to the beautifully presented Stable Yard annexe is available if used privately. Alternatively, the accommodation can be entered through a separate set of stairs externally on the ground floor if used as an Airbnb, ensuring flexibility of use depending on preference. The annexe contains a lovely open-plan kitchen and sitting room, well-proportioned and south-facing bedroom, and three-piece bathroom.
Externally
Horsley House overlooks gorgeous lawned gardens, kitchen gardens, and a woodland area, with the benefit of a southerly aspect and absolute privacy from neighboring properties. Established and mature trees line the garden, with beech, weeping ash, copper beech, maple trees, and various flowering shrubs such as rose, weigela and wisteria adorning the borders. A Breeze House Hut can be found along with a wood store in the woodland garden, and the tennis court is regularly maintained, with a tennis hut for spectators. Additional seating areas are dotted around the grounds. There is also much potential to be had with planning permission granted to convert the east barn/garage into a utility, gym or home office.
An old stable, coal store and single garage are accessed externally from the ground floor of the house, and a detached double garage and potting shed give you all the outdoor storage you could need.
Horsley House has also recently undergone extensive roof repairs, giving reassurance for years to come.
Local Information
Horsley is a small village of historic and architectural significance, with much of it designated as a Conservation Area in 1992. Many of its buildings date back to at least the early 18th century, some constructed with stones from Hadrian’s Wall. Located on the northern side of the River Tyne, the village overlooks the river valley and is about 10 miles west of Newcastle. Surrounded by open countryside, Horsley is predominantly residential and has become a popular commuter village due to its attractive location in the Tyne Valley, its pleasant rural character, and its proximity to the A69. The village boasts a thriving community. The Lion and Lamb is a popular public honuse, and The Hearth at Horsley features a group of artists' studios, a café, and a community hall. Additionally, there is an antiques centre in the village. Excellent leisure facilities can be found nearby at the five-star hotel Matfen Hall and the top-100-rated Close House Golf Course. The nearby River Tyne also offers additional leisure options, including fishing.
The nearby village of Wylam offers amenities such as a supermarket, Post Office, pubs, and restaurants. For more comprehensive cultural, educational, recreational, and shopping facilities, residents can easily access Newcastle and Hexham.
For schooling, the school catchment area for Horsley is the Ponteland schools system. Residents of Horsley receive free school transport (coach/taxi) to Ponteland schools from the County Council. In addition, Mowden Hall Preparatory School just outside Corbridge provides private education from nursery up to 13 years, and there are several private day schools in Newcastle.
For the commuter, the A69 provides good access to Newcastle Airport and City Centre, Carlisle and onward access to the A1 and M6. The rail station at Wylam provides regular links to both Newcastle and Carlisle, which in turn link to other main line services to major UK cities north and south. Newcastle International Airport and the A1 are all within easy reach. Horsley is an excellent base from which to visit Hadrian's Wall, Alnwick and Bamburgh Castles, picturesque Hexham and Corbridge and the vibrant city of Newcastle upon Tyne. Horsley boasts a good pub and an Arts Centre/cafe and good local walks.
Approximate Mileages
Wylam 1.6 miles | Heddon-on-the-Wall 2.7 miles | Corbridge 7.4 miles | Newcastle International Airport 8.3 miles | Newcastle City Centre 11.2 miles | Hexham 12.1 miles
Services
Mains electricity, drainage, and water. Oil-fired central heating. Septic Tank (compliant).
Wayleaves, Easements & Rights of Way
The property is being sold subject to all existing wayleaves, easements and rights of way, whether or not specified within the sales particulars.
Agents Note to Purchasers
We strive to ensure all property details are accurate, however, they are not to be relied upon as statements of representation or fact and do not constitute or form part of an offer or any contract. All measurements and floor plans have been prepared as a guide only. All services, systems and appliances listed in the details have not been tested by us and no guarantee is given to their operating ability or efficiency. Please be advised that some information may be awaiting vendor approval.
Submitting an Offer
Please note that all offers will require financial verification including mortgage agreement in principle, proof of deposit funds, proof of available cash and full chain details including selling agents and solicitors down the chain. To comply with Money Laundering Regulations, we require proof of identification from all buyers before acceptance letters are sent and solicitors can be instructed.
EPC Rating: D
Virtual Tour
Key Features
- Charming Country House
- Original Period Features
- Additional Annexe
- Flexible Accommodation
- Tennis Court
- Fabulous Mature Gardens
- Peaceful Village Location
Property Details
- Property type: Country House
- Price Per Sq Foot: £189
- Approx Sq Feet: 6,863 sqft
- Plot Sq Feet: 45,456 sqft
- Council Tax Band: H
Floorplans
Outside Spaces
Garden
Location
Properties you may like
By Finest Properties

