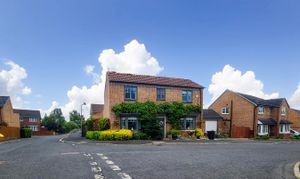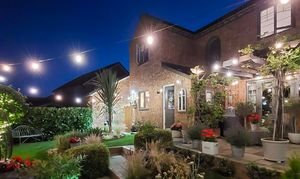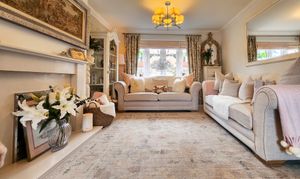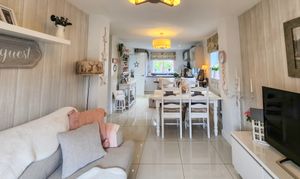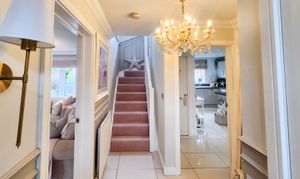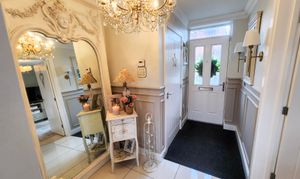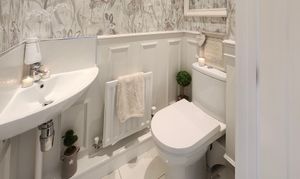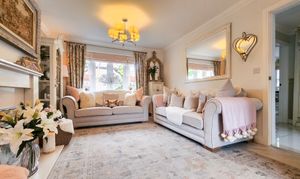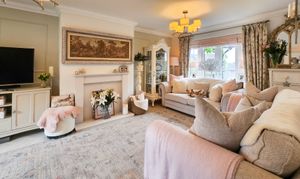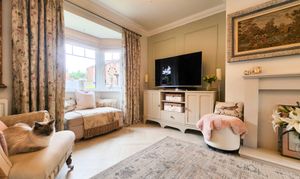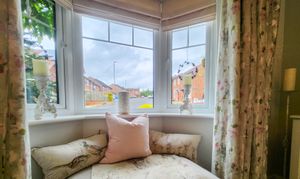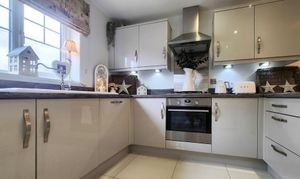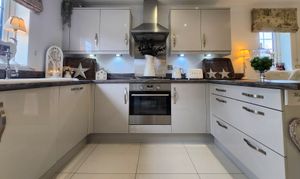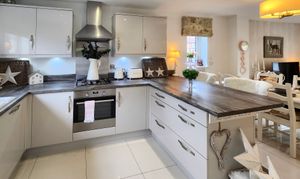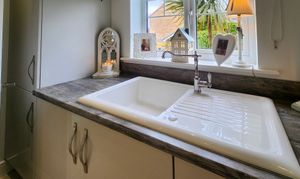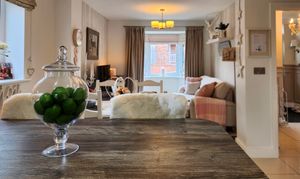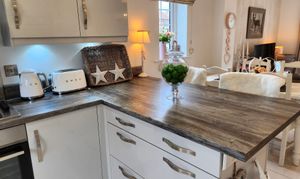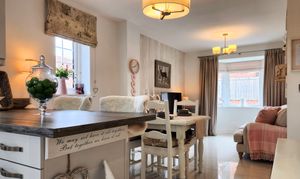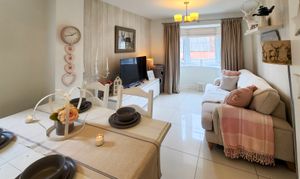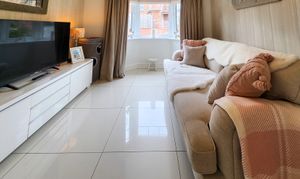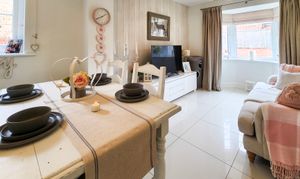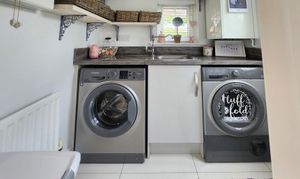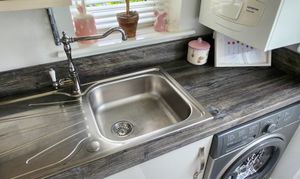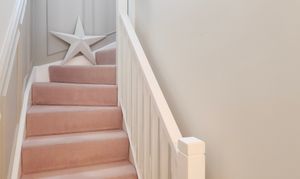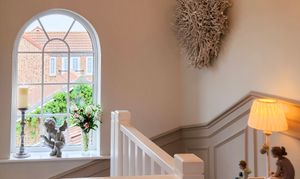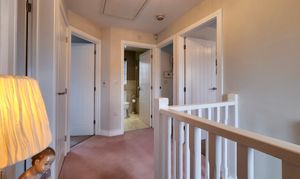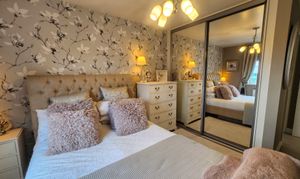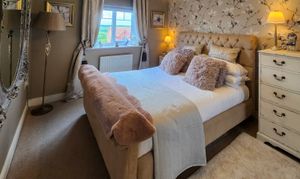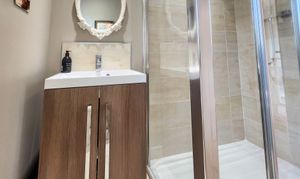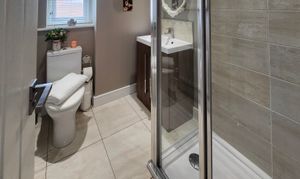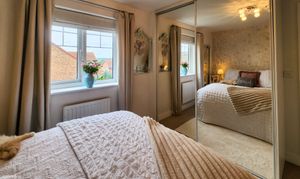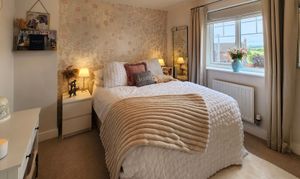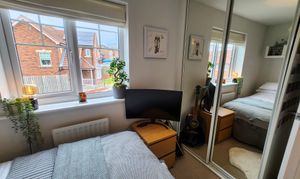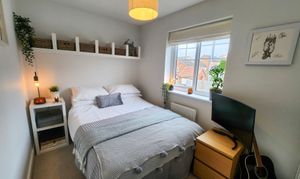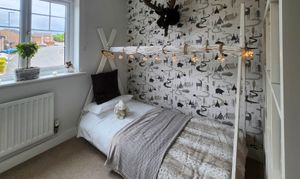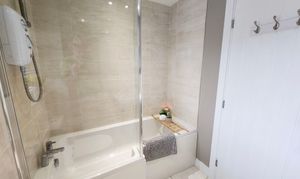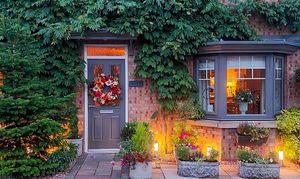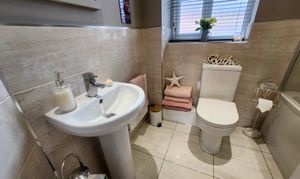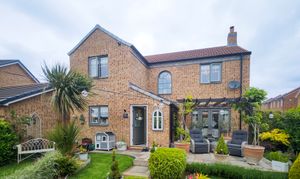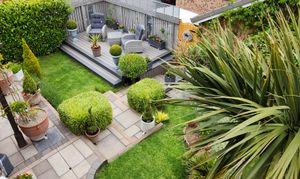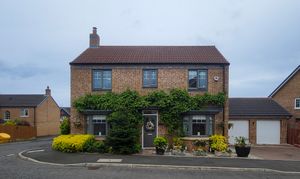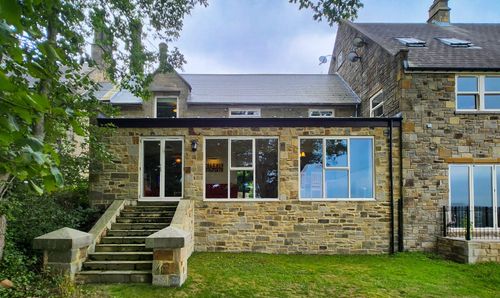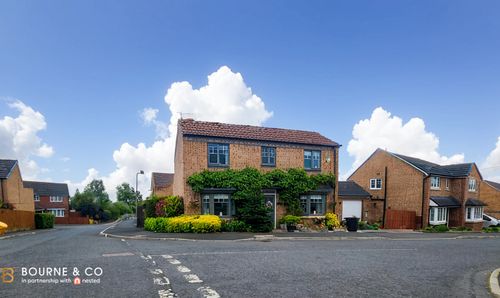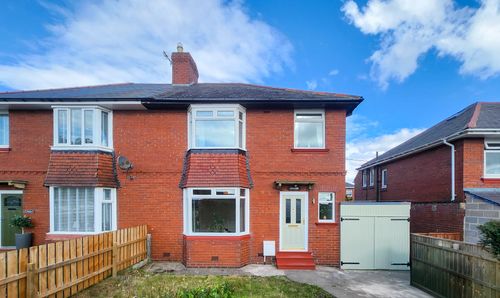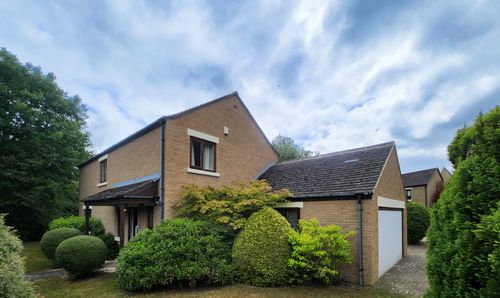4 Bedroom Detached House, Redmire Drive, Consett, DH8
Redmire Drive, Consett, DH8
.png)
Nested Derwent and Dales
Fora, 9 Dallington Street, London
Description
🏡 THE SHOWSTOPPER OF DELVES LANE – AN EXQUISITE FAMILY HOME FULL OF HEART, CHARM & STYLE
Location: Delves Lane, Consett
Welcome to arguably the most striking property on this highly sought-after estate – a true head-turner with timeless kerb appeal and a warm, welcoming heart.
This immaculately presented, four-bedroom detached home is bursting with character and charm. From its symmetrical frontage framed by wisteria in full bloom, to the glowing outdoor lighting that gives the home a storybook glow at night – every detail here has been lovingly cared for.
Step inside and fall in love…
✨ First Impressions Count – and This One Delivers!
As you walk up the private drive, past the manicured front garden and into the elegant grey composite front door, you’re welcomed into a bright and airy hallway. The baby pink stair carpet adds a playful splash of colour to the high-gloss tiled floor, giving a crisp and fresh feeling from the moment you arrive.
🛋 A Home Made for Living & Loving
To the left, the light-filled living room is a calming sanctuary. Cream parquet flooring, a central gas fire, and double aspect windows create a space that’s cosy in winter, cool in summer, and absolutely perfect all year round. The ceiling spotlights offer a contemporary touch, elevating the ambiance from morning coffee to evening wind-down.
🍴 The Beating Heart of the Home
The open-plan kitchen, diner, and snug is truly the soul of this home – where family gathers, laughter echoes, and memories are made.
The snug offers a warm media nook with a large bay window pouring in natural light.
The dining area, with space for four, sits proudly in the centre – the perfect spot for Sunday roasts or birthday breakfasts.
The kitchen is both beautiful and practical, featuring:
Slate-style worktops
A porcelain sink with elegant chrome taps
Integrated oven, dishwasher and fridge-freezer
A welcoming breakfast bar for casual chats or quick bites
👕 Smart Utility Spaces
A fabulous utility room keeps the hum of daily life behind closed doors, with space for a washer, dryer, and folding area. You’ll also find two handy cupboards for all your cleaning essentials – neat, hidden, and oh-so-useful.
🛏 Upstairs: A Place to Retreat and Recharge
The master bedroom is a peaceful oasis with a king-size bed, built-in wardrobes, and a private en suite complete with shower and WC, all wrapped in tasteful tiling.
The three additional bedrooms are generously sized, each with built-in storage and soft, quality carpets underfoot. Ideal for children, guests, or a home office.
One of the home’s most elegant features is the arched window on the landing, flooding the space with natural light and a touch of architectural elegance.
The family bathroom is a relaxing haven with a full bathtub, overhead shower, and stylish tiling.
🌿 The Secret Garden – A Hidden Gem
Step outside to discover a sun-soaked, landscaped rear garden that feels like your very own secret escape.
Mature shrubs, ornamental grasses and flowering plants offer colour and calm
Two delightful decked seating areas – perfect for morning coffee or evening wine
A lush, green lawn ideal for little feet or lounging in the sun
A secure garden gate leads to your private driveway and detached garage
🏘 The Community & Convenience
Set in the heart of a welcoming, family-friendly estate, surrounded by good neighbours, local amenities, and top-rated schools.
Just 5 minutes from Consett Town Centre with its vibrant mix of shops, cafes, bars and supermarkets. You’ll also find excellent transport links to Durham, Newcastle, and beyond – making commuting or city trips a breeze.
✅ Key Features At A Glance:
Iconic design with bay windows and wisteria frontage
Built early 2000s with clay roof tiles and modern composite doors
Four spacious bedrooms, master with en suite
Private driveway & detached garage
Immaculately clean and maintained to the highest standards
Double glazed throughout for comfort and energy efficiency
The perfect home for a growing family or anyone craving space, style, and sanctuary
🌟 A home that truly has it all – don’t miss the opportunity to fall in love in Delves Lane.
Viewings are highly recommended – get in touch today!
EPC Rating: C
Other Virtual Tours:
Key Features
- Iconic design with bay windows and wisteria frontage
- Built 2016 with clay roof tiles and modern composite doors
- Four spacious bedrooms, master with en suite
- Private driveway & detached garage
- Immaculately clean and maintained to the highest standards
- Double glazed throughout for comfort and energy efficiency
- The perfect home for a growing family or anyone craving space, style, and sanctuary
Property Details
- Property type: House
- Plot Sq Feet: 2,508 sqft
- Property Age Bracket: 2010s
- Council Tax Band: TBD
Floorplans
Outside Spaces
Garden
Five double outdoor electrical sockets installed around the property, three colour CCTV cameras, security lighting for the gated bin area, and durable two-tone grey composite Trex decking with a 25-year guarantee.
Location
Properties you may like
By Nested Derwent and Dales
