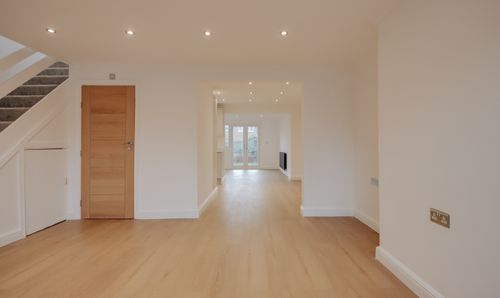3 Bedroom Semi Detached House, Villiers Road, Watford, WD19
Villiers Road, Watford, WD19

Browns
Unit 18 WOW Workspaces, Sandown Road, Hertfordshire
Description
Setting an entirely new standard for rental properties in the area, this exceptional three-bedroom semi-detached home is the very definition of design-led living. Offering a remarkable 1,065 sq.ft of meticulously considered space over two expansive floors, this property is a rare blend of timeless period elegance and contemporary finesse. The owners are open to furnishing arrangements, offering flexibility to suit the lifestyle and preferences of the eventual tenant. Nestled on the highly sought-after Villiers Road, famed for its striking period architecture, the home makes an immediate impression. A grand pillared porch, elegant sash windows, and original stained glass detail speak to the home’s rich heritage, while London stock brickwork provides a classic yet commanding façade.
Inside, the home is equally captivating. A spacious hallway sets the tone, leading to an impeccably presented living room (12’9” x 12’5”). Here, soft neutral carpeting, a bold chimney breast, a traditional column radiator, and refined cornicing combine to create a room that is both welcoming and refined. Flooded with natural light, it’s a tranquil space to unwind or entertain. At the rear, the open-plan kitchen and breakfast room is the showpiece of the home - a visually stunning and highly practical space designed to impress. A feature exposed brick wall and arched window house a breakfast and stools, while extensive wraparound worktops are ideal for both culinary creativity and everyday living. A Rangemaster five-burner gas hob, brushed chrome finishes, a farmhouse sink, and a soft muted colour palette all contribute to an atmosphere of contemporary country elegance.
Upstairs, three generously sized bedrooms continue the home’s design-led aesthetic. The principal suite (12’9” x 16’9”) is a true sanctuary, complete with custom-built cabinetry, plantation shutters, and a thoughtfully chosen feature light. Two additional bedrooms offer versatility - perfect for family, guests, or working from home - all styled to maintain the home’s cohesive and considered finish. The bathroom is a showcase of style and quality, with floor-to-ceiling tiling, an overhead rainfall shower, and a muted teal feature wall that brings subtle vibrancy.
The westerly-facing rear garden is a beautifully landscaped escape, starting with a spacious, levelled patio ideal for outdoor dining and lounging. Sleeper-framed beds introduce texture and greenery, leading to a manicured lawn perfect for sunny afternoons, children’s play, or relaxed entertaining.
EPC Rating: D
Key Features
- Exceptional three-bedroom semi-detached home redefining local rental standards.
- Generous 1,065 sq.ft of beautifully designed living space across two expansive floors.
- Flexible furnishing options to suit the needs of the incoming tenant.
- Located on the prestigious Villiers Road, known for its striking period homes.
- Elegant period façade with sash windows, stained glass, and grand pillared porch.
- Stunning open-plan kitchen/breakfast room with exposed brick, arched window seat, and Rangemaster hob.
- Bright and spacious living room featuring chimney breast, column radiator, and decorative cornicing.
- Luxurious principal bedroom suite with bespoke cabinetry and plantation shutters.
- Stylish family bathroom with rainfall shower and muted teal feature wall.
- 0.20 miles to Bushey Station (London Euston in 17 minutes).
Property Details
- Property type: House
- Property style: Semi Detached
- Approx Sq Feet: 1,066 sqft
- Plot Sq Feet: 1,066 sqft
- Property Age Bracket: Edwardian (1901 - 1910)
- Council Tax Band: D
Floorplans
Outside Spaces
Garden
Parking Spaces
On street
Capacity: 1
Location
Properties you may like
By Browns

















