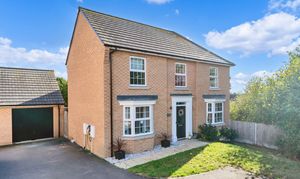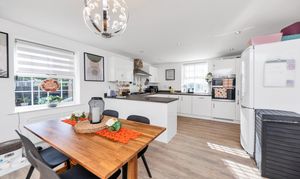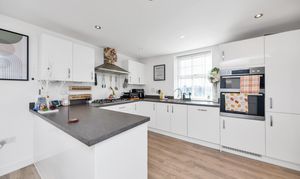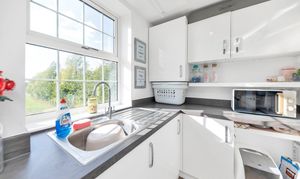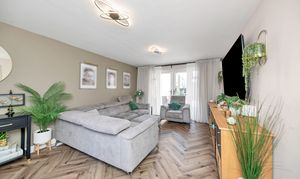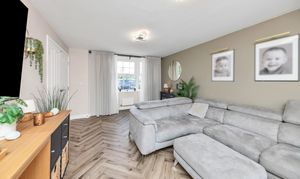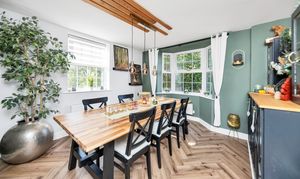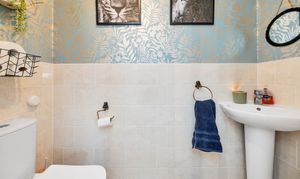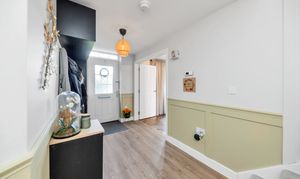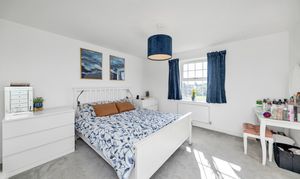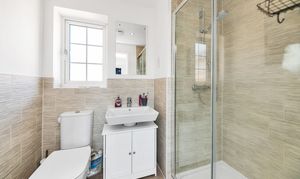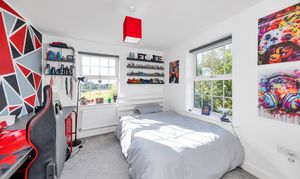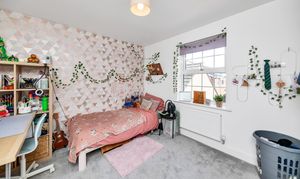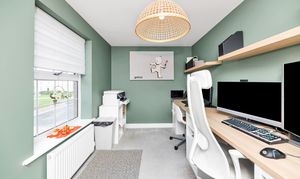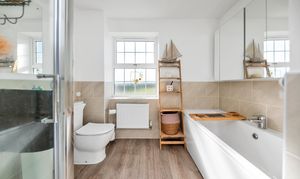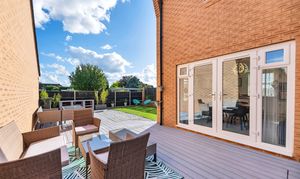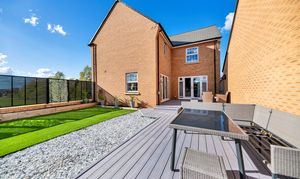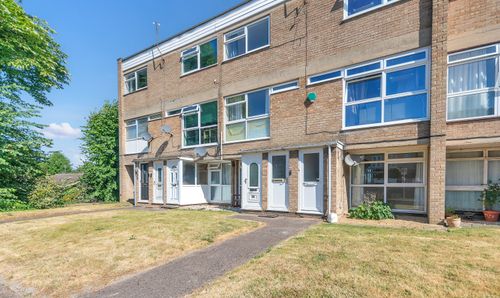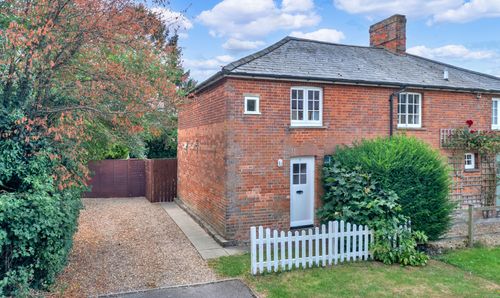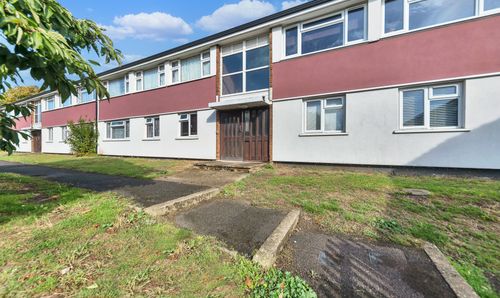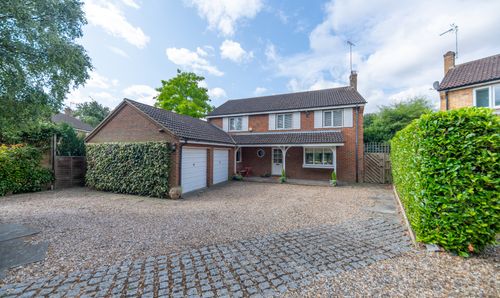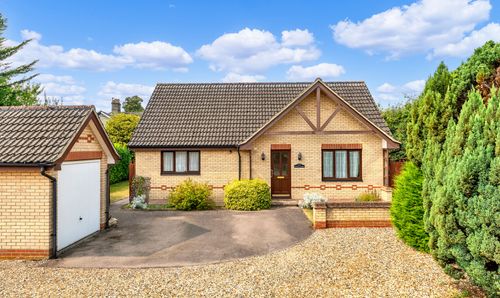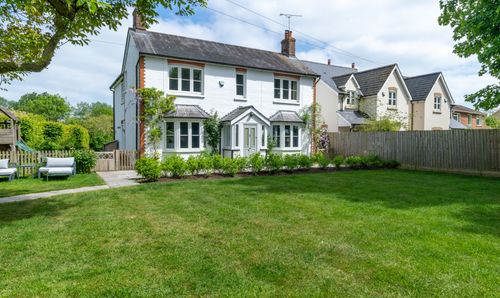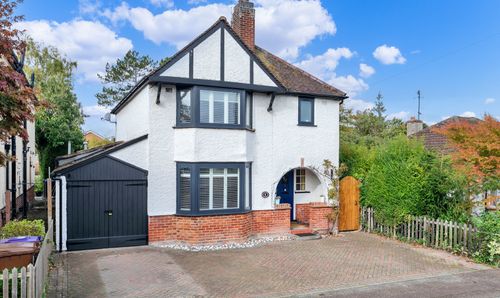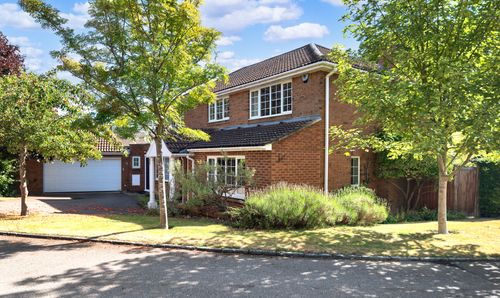Book a Viewing
To book a viewing for this property, please call Ensum Brown, on 01763 750000.
To book a viewing for this property, please call Ensum Brown, on 01763 750000.
4 Bedroom Detached House, Chessum Road, Langford, SG18
Chessum Road, Langford, SG18
Ensum Brown
Ensum Brown Estate Agents, 42 High Street, Royston
Description
Property Insight
Ensum Brown are delighted to offer for sale this modern double-fronted 4-bedroom detached family home in the popular village of Langford. This lovely property benefits from remaining new build warranty, stunning field views, an end-of-cul-de-sac location with no passing traffic, 3 reception rooms, an open-plan kitchen/breakfast room, a utility room, a cloakroom WC, 4 well-proportioned bedrooms, an en-suite and dressing area to the primary, a family bathroom with a 4-piece suite, a landscaped rear garden, a single garage and store, and a driveway for 2 cars.
This lovely property enjoys excellent kerb appeal, with a generous and attractive frontage, a front lawn garden with borders of decorative stone and shrubs, space for potted plants and gated side access to the rear. Upon stepping inside, the entrance hallway is bright, wide and welcoming, with wood effect flooring, pendant lighting, integrated storage, neutral decor, stairs to the first floor, and doors through to the downstairs accommodation, including a cloakroom WC.
The kitchen/breakfast room is wonderfully open-plan, enjoying windows and double French doors to a triple aspect, a wide range of modern base and wall units, laminate worktops, vinyl flooring, an integrated double oven, fridge/freezer, dishwasher, hob and extractor, and space for other small kitchen appliances and a breakfast setting. The utility room provides further storage and space for laundry appliances.
The lounge is a fantastic space, nicely designed in stylish colours and enjoying a bay window to a front aspect, double French doors to a rear aspect, pendant lighting, parquet wood flooring, and ample space for a variety of lounge and storage furniture. The dining room across the hallway is also beautifully designed, benefiting from windows to a dual aspect, parquet wood flooring, pendant lighting, and space for a large dining setting.
Upstairs to the first floor, this lovely home continues to offer impressive accommodation, with 4 well-proportioned double bedrooms, integrated storage, and a family bathroom comprising a bath, a shower, a WC and a hand wash basin. The primary bedroom is particularly spacious and enjoys its own dressing area and en-suite, with a shower, WC and sink.
Outside, to the rear, the landscaped garden is a very good size, fully enclosed by fencing, and a beautiful space to sit and relax on warmer days. It is laid to lawn, decorative stone and composite decking areas, providing space for a range of garden furniture, enjoying family meals and entertaining guests. There are well-maintained raised planters, access to a large shed, and scope for new owners to put their own stamp on things.
Contact Ensum Brown today to arrange your private viewing appointment.
ONLINE VIEWING & 3D VIRTUAL REALITY 360° TOUR
Explore this property in full 360° reality. On Rightmove, on a desktop click photos and you will find the 3D tour within the photos, on a tablet or phone click the virtual tour tab. 3D virtual reality marketing now comes as part of our standard marketing, don't hesitate to call us if we can help you.
Location
Langford, located in the heart of Bedfordshire, is a vibrant and well-connected village within the SG18 postcode area. It offers a perfect blend of rural charm and modern convenience. The village boasts a range of local amenities, including a primary school, village shop, post office, and cozy pubs. Langford is surrounded by beautiful countryside, making it ideal for outdoor enthusiasts. With excellent transport links, including close proximity to the A1 and nearby train stations in Biggleswade and Arlesey, Langford provides easy access to London, Cambridge, and surrounding towns. It's a sought-after location for families and commuters alike.
EPC Rating: B
Virtual Tour
https://my.matterport.com/show/?m=cUJxXKnpofVOther Virtual Tours:
Key Features
- Modern Double Fronted 4 Bedroom Detached Home
- Remaining New Build Warranty
- Stunning Field Views
- End of Cul-De-Sac Location with No Passing Traffic
- En-Suite to Bedroom 1
- Landscaped Rear Garden
- Single Garage with Additional Store Room
- 3 Reception Rooms
- Driveway for 2 Cars
- Offering Over 1500sqft of Accommodation
Property Details
- Property type: House
- Price Per Sq Foot: £394
- Approx Sq Feet: 1,523 sqft
- Property Age Bracket: 2010s
- Council Tax Band: F
Floorplans
Parking Spaces
Driveway
Capacity: 2
Location
Properties you may like
By Ensum Brown
