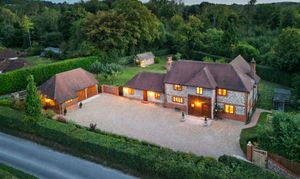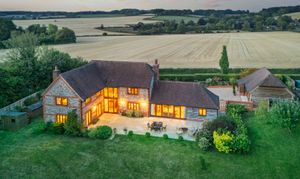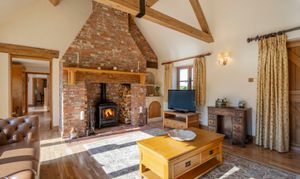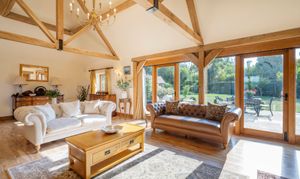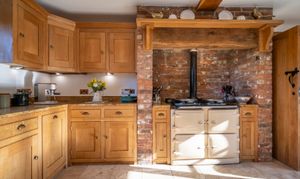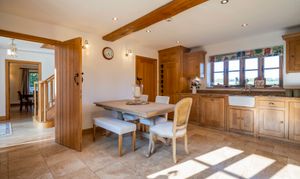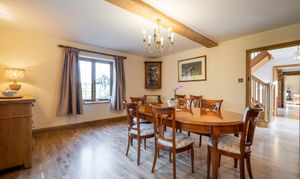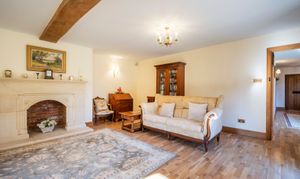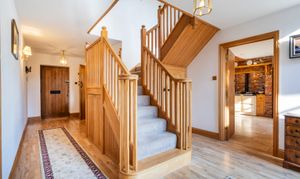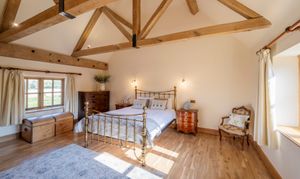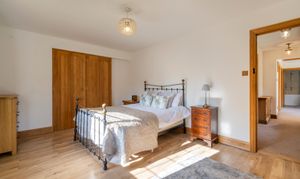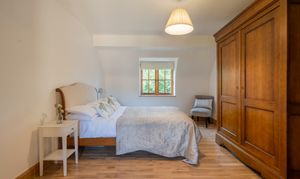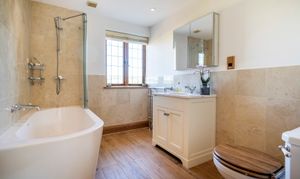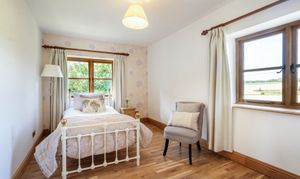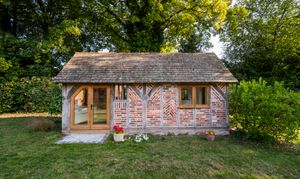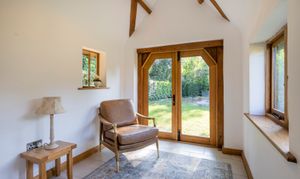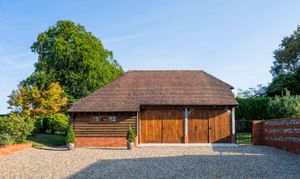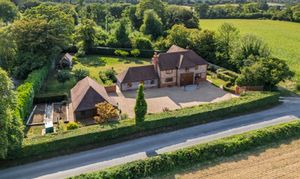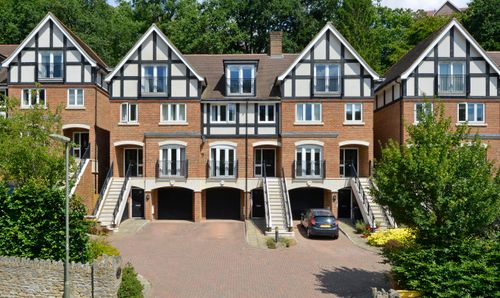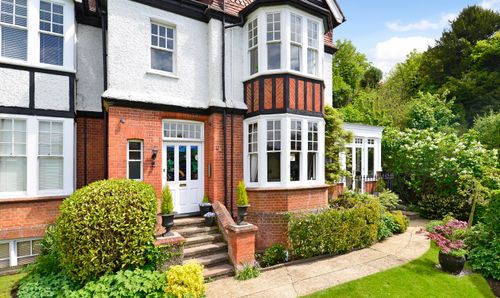Book a Viewing
To book a viewing for this property, please call Wixenford Surrey, on 0118 3047177.
To book a viewing for this property, please call Wixenford Surrey, on 0118 3047177.
5 Bedroom Detached House, Stapley Lane, Ropley, SO24
Stapley Lane, Ropley, SO24

Wixenford Surrey
The Oaks, Roundabout Lane
Description
For sale with no onward chain and located close to both Winchester and Petersfield. This stunning individually designed home is situated in the village of Ropley, enjoying a wonderful community and just 10 minutes from the historic town of Alresford, the property bestows a serene countryside experience with picturesque distant views and adjacent to the South Downs National Park.
Willow Barn was built in 2001 by the current owners to a high specification combining traditional craftsmanship with modern elegance. The exterior showcases a timeless blend of flint and Selborne brick, complemented by oak cladding that adds warmth and character.
Set in beautifully manicured mature gardens, this home enjoys a sense of privacy and rural charm, with an abundance of outdoor space perfect for entertaining or relaxing.
The expansive driveway offers generous parking for multiple vehicles, ideal for family living or hosting guests.
Inside, this unique home boasts a magnificent kitchen, featuring solid oak cabinetry, hand-crafted for timeless elegance and durability, An Alpha cooker, the perfect centrepiece for serious home cooks, premium granite worktops, combining style with practicality and natural stone flooring, adding character and lasting quality. A perfect blend of craftsmanship and function.
The sitting room is flooded with natural light from two sets of french windows opening to the back garden. This room offers total relaxation, along with the stunning continuity of oak flooring that flows seamlessly throughout most of the house, it also offers the focal point of a hand carved bath stone fireplace giving extra warmth and splendour to the main reception room.
A vibrant drawing room with vaulted ceilings and featuring a unique and spectacular brick built floor to ceiling fireplace with log burner, lends this room to be perfect for hosting parties and family social occasions. Attention to detail is evident and typical of the current owners desire to make this home so unique, as nestled into the side of the fireplace is an alcove providing shelving and cupboard space hand carved in bath stone telling a story of the four seasons . Doors lead to the rear patio and a stable door allows the wonder of the front views to be appreciated.
Upstairs a spacious master bedroom, featuring another beautifully crafted oak-beamed vaulted ceiling, solid oak flooring, and an elegant ensuite shower room, provides breath taking views of both the front and rear gardens.
There are four additional well-appointed bedrooms, each with oak flooring, offering yet more captivating views from every window, complemented by a beautifully presented and spacious family bathroom.
Outside a generously sized double garage with an integrated office and laundry room, provides excellent potential for conversion into a self-contained annexe.
There is gated access leading to a beautifully manicured garden and an exceptionally large patio is perfect for al fresco entertaining.
A charming two-room Arts and Crafts-style studio is nestled in the garden, offering a perfect space for creativity or relaxation.
Willow Barn has been individually designed by a renowned local architect, using beautiful and quality materials creating lifestyle living, encompassing not only the architecture but the interiors within and the landscape beyond.
A unique and memorable home, with exceptional craftmanship throughout.
Material Information:
Part A.
Property: Detached Family Home
Tenure: FREEHOLD
Local Authority / Council Tax: East Hampshire District Council - G
EPC:
Part B.
Property Construction: Brick & Block
Services.
Water: Direct Mains Water
Drainage: Domestic / small sewerage type plant
Electricity: Mains
Heating: Oil Fired Central Heating
Broadband: FTTC (Ofcom)
Mobile: Likely (OfCom)
Part C.
Parking: Garage and generous driveway.
EPC Rating: D
Virtual Tour
Key Features
- Breathtaking views
- Individually Designed Country Home
- Under Floor Heating
- Five Generous Bedrooms
- Three Reception Rooms
- 0.6 Acre Beautiful Gardens
- Separate Studio
- Large Oak Garage with Home Office and Laundry Room
- Recently Upgraded Bathrooms
- No Onward Chain
Property Details
- Property type: House
- Price Per Sq Foot: £498
- Approx Sq Feet: 3,613 sqft
- Property Age Bracket: 2000s
- Council Tax Band: G
Floorplans
Outside Spaces
Garden
Mature grounds surround the property
Parking Spaces
Double garage
Capacity: 2
Plenty of extra parking on the driveway
Location
Local area: Ropley, is a charming village, nestled on the western slopes of a ridge that divides the basins of the Wey and Meon rivers, providing a tranquil setting away from the main roads. Just 4 miles east of New Alresford and close to the market towns of Alton (7 miles) and Petersfield (10 miles). Schools: The house is near various school bus routes which serve the local state and private schools. The villages of Ropley, Four Marks and Alresford all offer Primary schools, for Secondary education the nearest school is Perins in Alresford, Amery Hill School – Alton (~6.7 miles), Eggar’s School – Holybourne (7.6 miles), The Petersfield School – Petersfield (~8.4 miles) and Churcher’s College – Petersfield (~8.5 miles), a selective independent school. Ropley serves as a gateway to several scenic walking trails that showcase the natural beauty of the South Downs.
Properties you may like
By Wixenford Surrey
