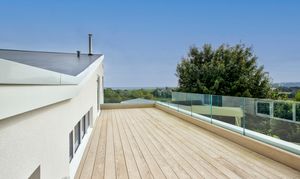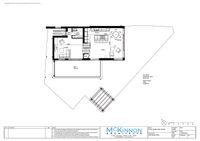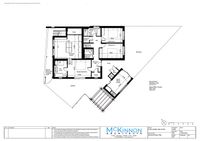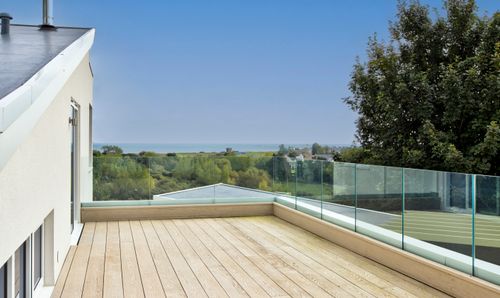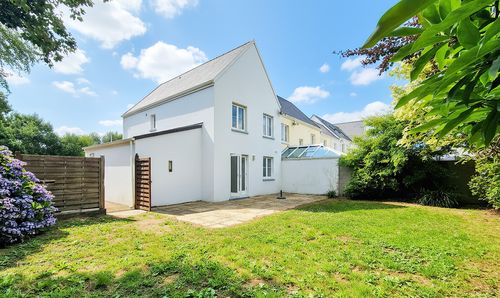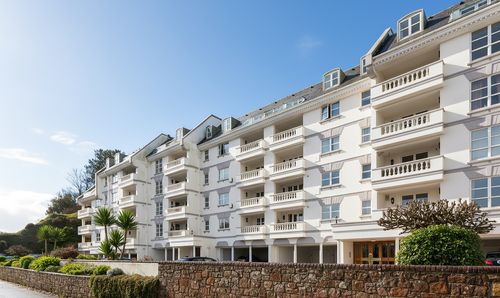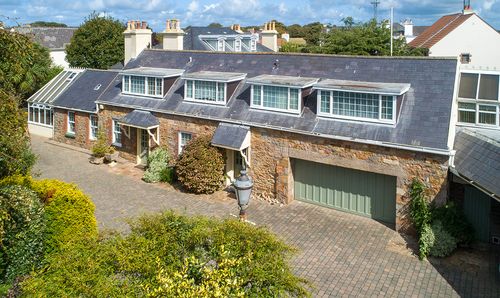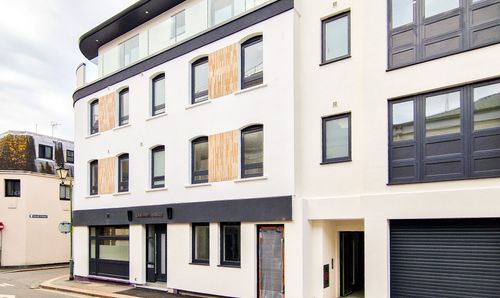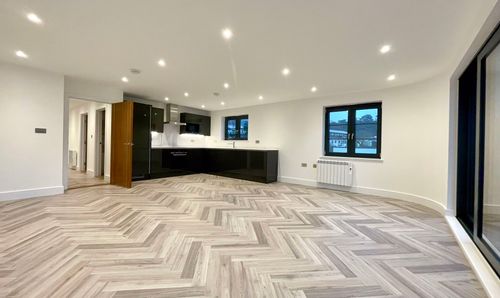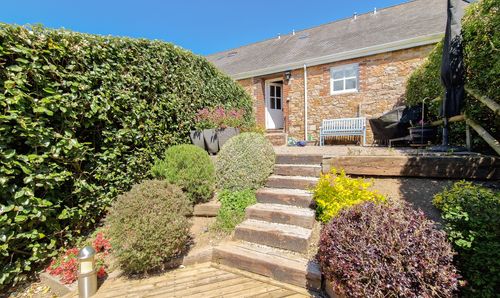Book a Viewing
To book a viewing for this property, please call Gaudin & Co Ltd, on 01534 730341.
To book a viewing for this property, please call Gaudin & Co Ltd, on 01534 730341.
3 Bedroom Semi Detached House, 6 Les Jardins Des Cures, Grouville
6 Les Jardins Des Cures, Grouville
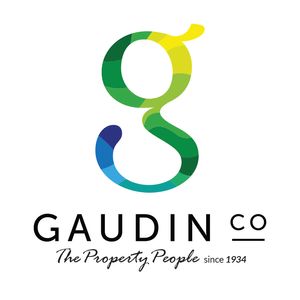
Gaudin & Co Ltd
Gaudin & Co, 22 Hill Street
Description
Jardin des Cures is a stunning property offering a fully renovated and remodeled interior with high-specification finishes throughout. Set in an elevated position overlooking Grouville, this home enjoys breathtaking views of the surrounding countryside, stretching as far as the coast.
Designed in a chic Japandi style, the interiors blend Eastern simplicity with Western comfort, creating a calming and modern living environment. The expansive terraces and easy-to-maintain garden measuring nearly 1,000 sq ft provide the perfect space for outdoor relaxation and entertaining.
Jardin des Cures also boasts a home office or studio that benefits from some of the best views the property has to offer.
Ideally located, this home offers proximity to the vibrant bars and eateries in both Gorey Village and Harbour, making it perfect for those who enjoy a lively yet serene lifestyle. Whether you’re looking for a permanent residence or a lock-up-and-leave option, this property offers ultimate convenience.
With early viewings highly recommended, don’t miss the opportunity to make Jardin des Cures your next home and enjoy modern living in one of Jersey’s most desirable locations. For more information or to arrange a viewing please call Jon Rabey on 07829881441 or email jonr@gaudin.je
Key Features
- Fully renovated and remodeled interior
- High specification finishes throughout
- Enjoys an elevated position overlooking Grouville
- Views over the surrounding countryside as far as the coast
- East meets West interior design
- Expansive terraces & easy to maintain garden
- External office / studio with breathtaking views
- Enjoy all the bars & eateries close by in both Gorey Village & Harbour
- Perfect lock-up & leave
- Early viewings recommended
Property Details
- Property type: House
- Property style: Semi Detached
- Price Per Sq Foot: £1,276
- Approx Sq Feet: 2,311 sqft
- Council Tax Band: TBD
Floorplans
Outside Spaces
Garden
Expansive terraces & easy-to-maintain garden provide the perfect space for outdoor relaxation and entertaining.
View PhotosParking Spaces
Garage
Capacity: 5
Single garage and forecourt parking for four vehicles. Also benefits from two EV charge points
Location
https://w3w.co/blazed.sample.infuses
Properties you may like
By Gaudin & Co Ltd

