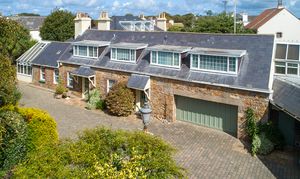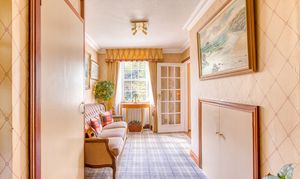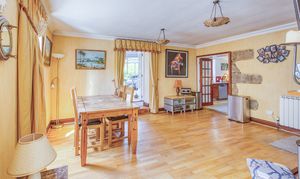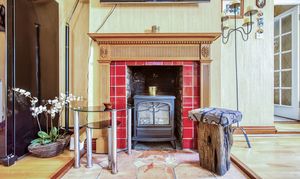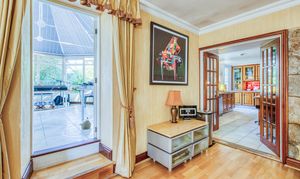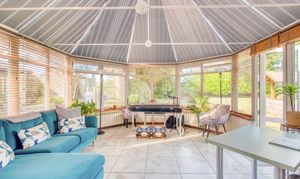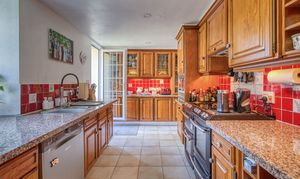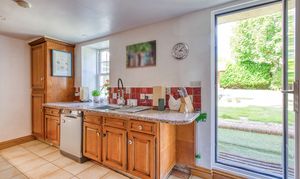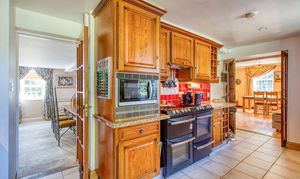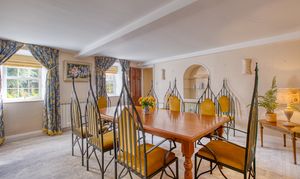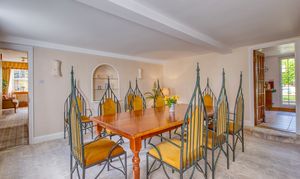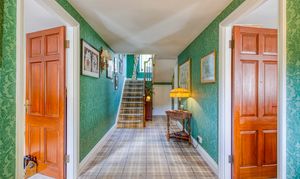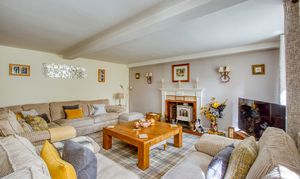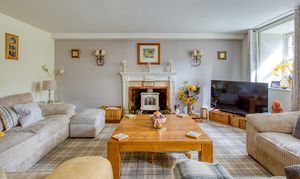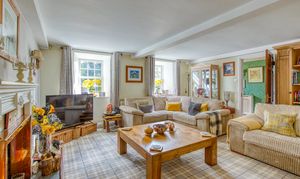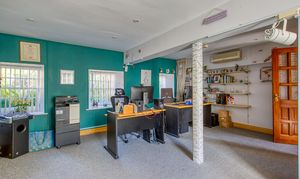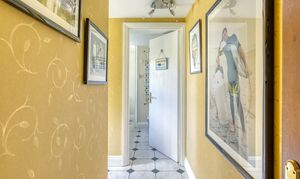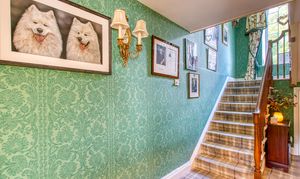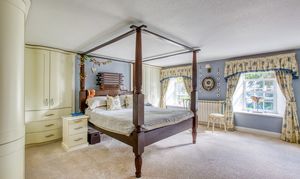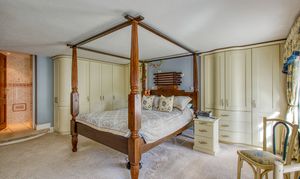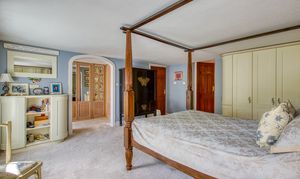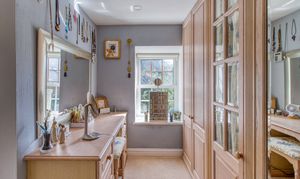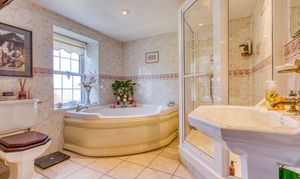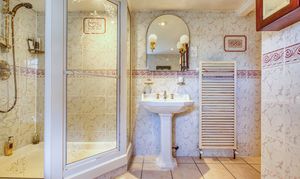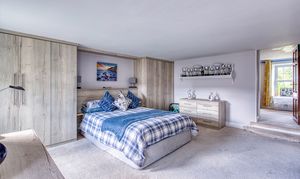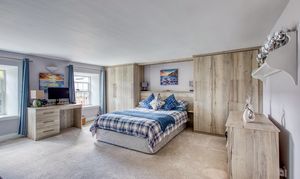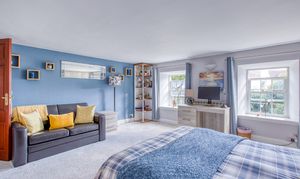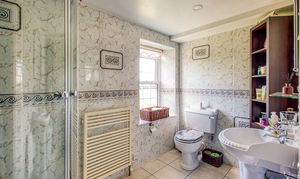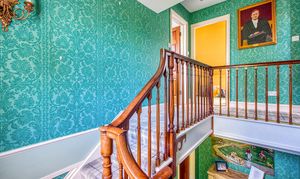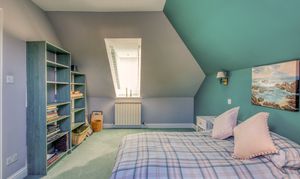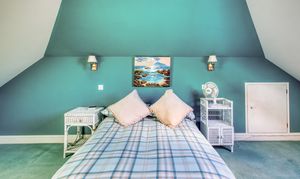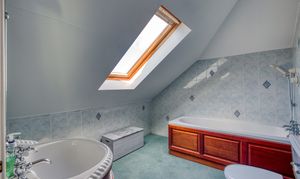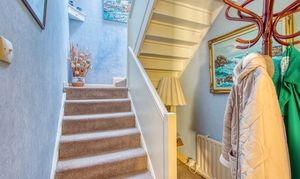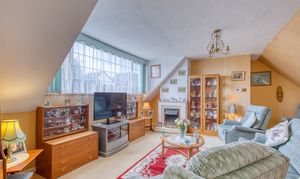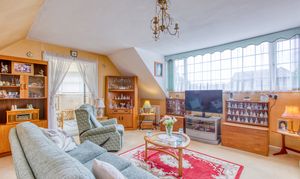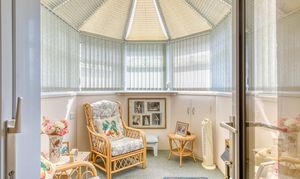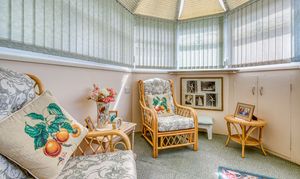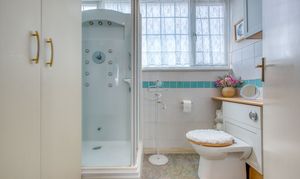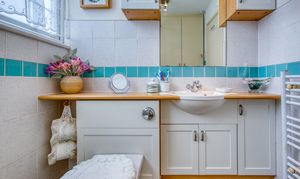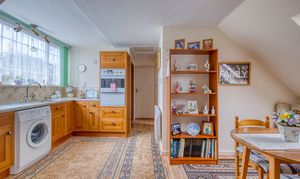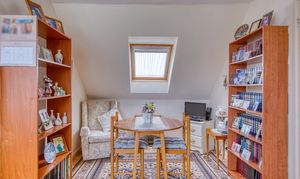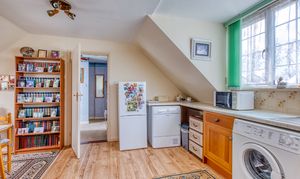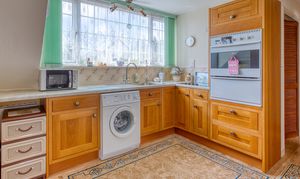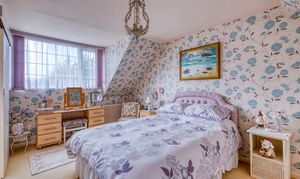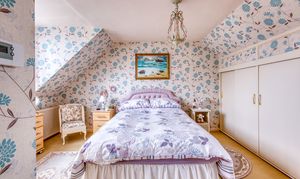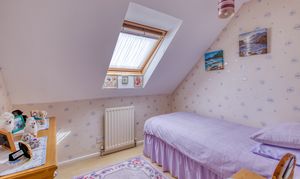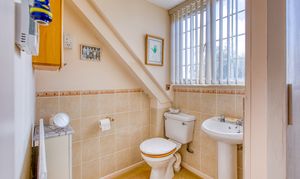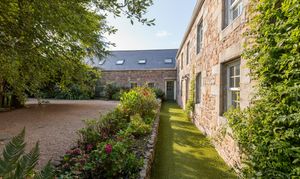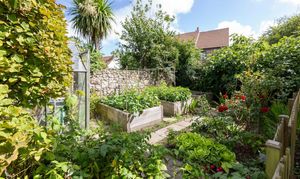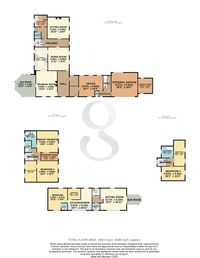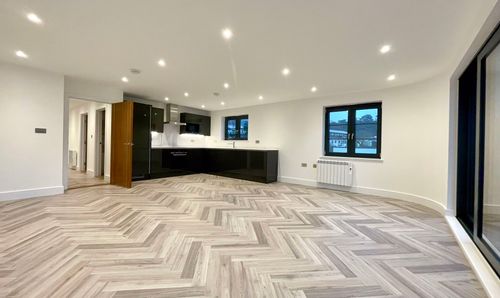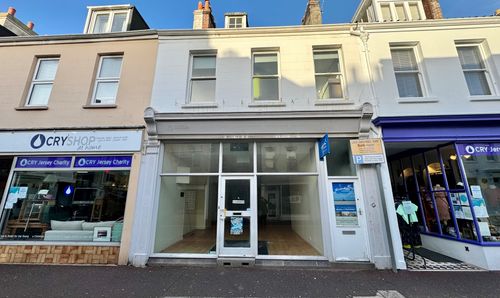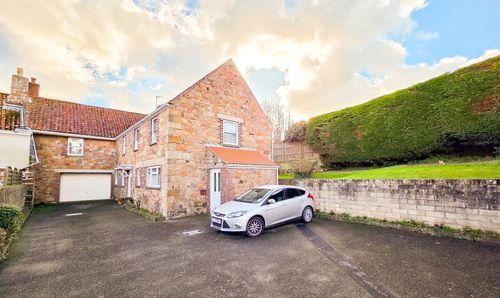Book a Viewing
To book a viewing for this property, please call Gaudin & Co Ltd, on 01534 730341.
To book a viewing for this property, please call Gaudin & Co Ltd, on 01534 730341.
7 Bedroom Detached House, Clos Des Ruelles, St Ouen
Clos Des Ruelles, St Ouen
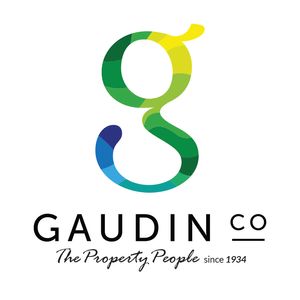
Gaudin & Co Ltd
Gaudin & Co, 22 Hill Street
Description
Welcome to Clos des Ruelles, a fantastic two-generation residence offering approximately 5,500 sq ft of adaptable living space in one of St. Ouen’s most sought-after locations.
The main house features five bedrooms and numerous reception rooms, providing generous space for both family life and entertaining. A superb two-bedroom annex adds further flexibility, making it perfect for multi-generational living, guest accommodation, or even a dedicated work-from-home setup. The thoughtfully designed layout ensures the home can be tailored to a variety of lifestyles.
Set within mature gardens on three sides, the property offers a wonderful connection to the outdoors. To the rear, a beautifully lawned garden creates a safe and private space for children to play or for hosting summer gatherings. To the side, you’ll find raised beds ideal for keen gardeners or those looking to grow their own produce. At the front, a charming garden provides the perfect sunny spot for morning coffee while enjoying the peaceful surroundings.
Positioned just a short walk from the heart of St. Ouen’s Village, you’ll have easy access to local amenities including The Farmer’s Inn while still enjoying a sense of privacy and seclusion. The property also benefits from excellent parking provisions, including a double garage, large carport, ample driveway space, and the convenience of a dual-access driveway for smooth entry and exit.
Clos des Ruelles is available immediately, presenting a rare opportunity to secure a substantial home with flexible accommodation and beautiful gardens in a prime Jersey location.
For more information or to arrange a viewing please call Jon Rabey on 07829 881441 or email jonr@gaudin.je
Key Features
- Approximately 5,500 sq ft
- Superb 2-generation home
- 5-bedroom main house & 2-bedroom annex
- Flexible accommodation
- Multiple reception rooms
- Set within mature gardens on three sides
- Short walk to St. Ouen's Village
- Double garage, large car port & ample driveway parking
- Dual-access driveway
- Available immediately
Property Details
- Property type: House
- Property style: Detached
- Price Per Sq Foot: £346
- Approx Sq Feet: 5,483 sqft
- Council Tax Band: TBD
Floorplans
Outside Spaces
Garden
Beautiful gardens to three sides, including a lovely lawned garden to the rear, side garden with raised beds ideal for gardening enthusiasts and front garden ideal for a morning coffee.
View PhotosParking Spaces
Location
https://w3w.co/hollowed.devout.segments
Properties you may like
By Gaudin & Co Ltd
