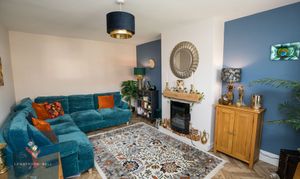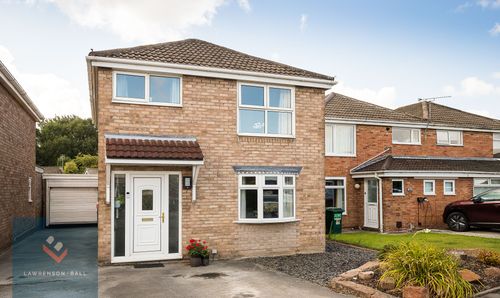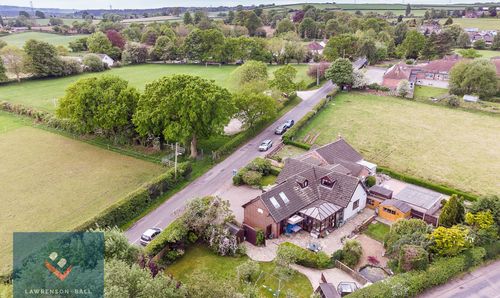3 Bedroom Semi Detached House, Oathills Drive, Tarporley, CW6
Oathills Drive, Tarporley, CW6

Lawrenson Ball Independent Estate Agents
Kelsall Hall Hall Lane, Kelsall
Description
This well presented extended semi-detached home is located on a residential cul-de-sac within short walking distance of the local primary school and Ofsted rated ‘Outstanding’ Tarporley High School as well as Tarporley village centre. The property has been much improved and upgraded by the current owners including a new kitchen, boiler installed 2023 and new pitched solid roof and new windows and patio doors in the dining area extension. The accommodation on offer briefly comprises; entrance porch, hallway, lounge, L-shaped open plan kitchen/dining area, three bedrooms (one currently used as a dressing room) and bathroom. Lawned gardens to front and rear, driveway providing off road parking for two cars and detached single garage. Viewing is highly recommended.
EPC Rating: C
Virtual Tour
https://my.matterport.com/show/?m=MhYHL2ogD4RKey Features
- Extended Semi-Detached Home
- Lounge and Extended L-Shaped Kitchen Diner
- Cul-De-Sac Location
- Walking Distance to Tarporley Centre, primary schools and Ofsted Rated Excellent High School
- Recently Fitted Kitchen
- Driveway and Garage
- Gardens Front and Rear
- Well Presented Throughout
- Double Glazing and Gas Central Heating With New Boiler Installed in 2023
Property Details
- Property type: House
- Price Per Sq Foot: £329
- Approx Sq Feet: 850 sqft
- Plot Sq Feet: 2,024 sqft
- Council Tax Band: C
Rooms
Entrance Porch
A very useful space to store coats and shoes. Double glazed windows to front and side. Double glazed front entrance door.
Hallway
A welcoming hallway with double glazed window and door through to entrance porch. Tiled floor. Contemporary anthracite coloured. Stairs leading to first floor. Large useful understairs storage cupboard.
Lounge
This well presented principal reception room has a large double glazed curved bay window to front which ensures the room has plenty of natural light. Modern electric fire set into fireplace with feature timber beam mantlepiece above. Contemporary anthracite radiator.
View Lounge PhotosKitchen/Diner
This fabulous open plan L-shaped room has been much upgraded and improved by the current owners including a new pitched solid roof, new windows and large sliding patio doors in the dining area extension. Newly fitted kitchen boasting a range of wall base units with work surface over and one and half bowl sink drainer unit with pull down spring spout and pot filler mixer tap. Full suite of integrated appliances including dishwasher, washing machine, fridge/freezer, oven, microwave and gas hob with extractor hood over. Double glazed windows to rear and side and large sliding patio doors to the rear garden flood the room with natural light. Two contemporary anthracite coloured radiators.
View Kitchen/Diner PhotosLanding
Double glazed window to side. Loft access with pull down ladder leading to partly boarded loft.
Bedroom One
Large double bedroom. Double glazed window to front. Contemporary anthracite radiator. Built in wardrobes.
View Bedroom One PhotosBedroom Two
A second double bedroom. Double glazed window to rear. Contemporary anthracite radiator.
View Bedroom Two PhotosBedroom Three
Currently a dressing room but could easily become a third bedroom. Double glazed window to front. Contemporary anthracite radiator.
View Bedroom Three PhotosBathroom
Fitted with a modern white suite comprising low level WC, wash hand basin and panel bath with new Mira Thermostatic mixer shower with deluge head and separate hand shower. Heated towel rail. Double glazed window to rear. Airing cupboard housing recently fitted gas combi boiler installed 2023.
View Bathroom PhotosFloorplans
Outside Spaces
Front Garden
Front garden laid to lawn with pathway leading to front door. Block paved driveway providing off road parking for two cars.
Parking Spaces
Garage
Capacity: 1
Good size single garage with up and over door to front. Double glazed window and pedestrian door to side.
Driveway
Capacity: 2
Block paved driveway providing off road parking for two cars.
Location
The property is located within walking distance of Tarporley village centre which has a wealth of independent shops, cafes, pubs and restaurants. Tarporley High School and Library are also within close walking distance as well as good primary schools.
Properties you may like
By Lawrenson Ball Independent Estate Agents






































