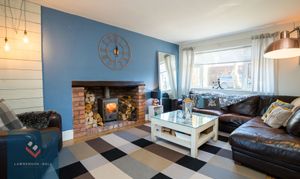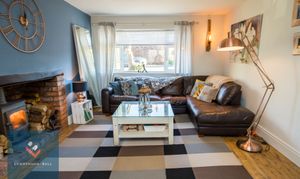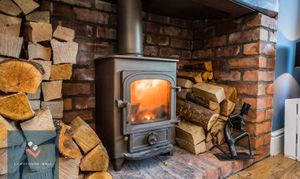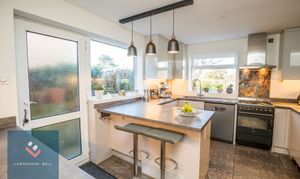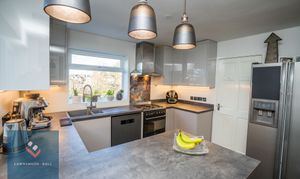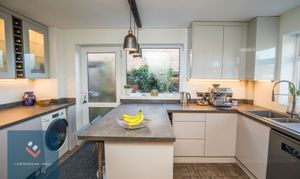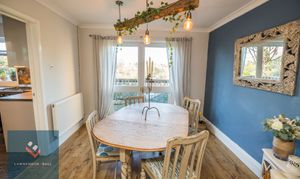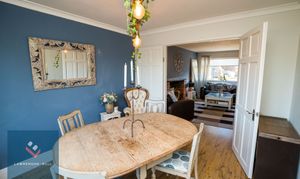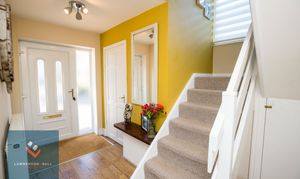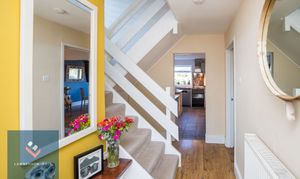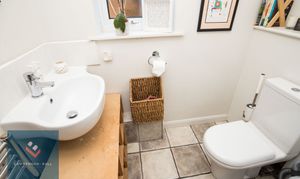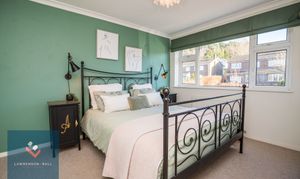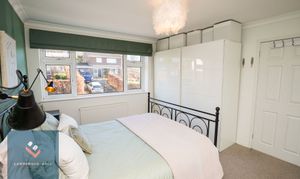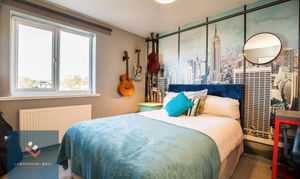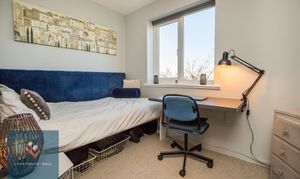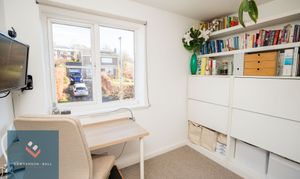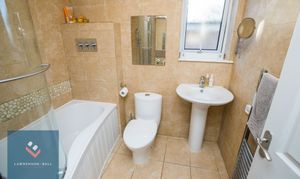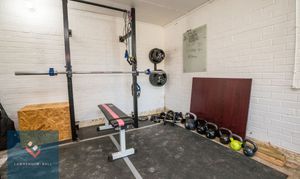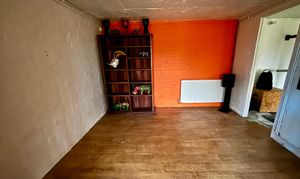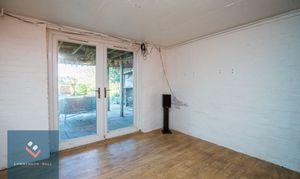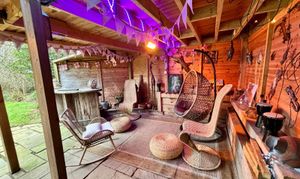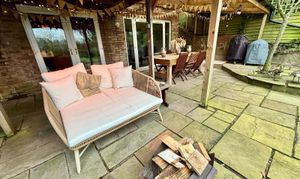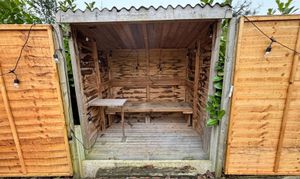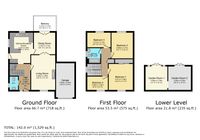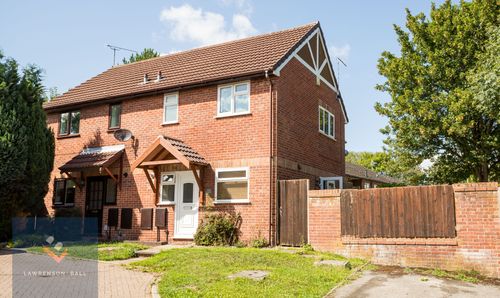Book a Viewing
To book a viewing for this property, please call Lawrenson Ball Independent Estate Agents, on 01829 630011.
To book a viewing for this property, please call Lawrenson Ball Independent Estate Agents, on 01829 630011.
4 Bedroom Detached House, Orchard Way, Kelsall, CW6
Orchard Way, Kelsall, CW6

Lawrenson Ball Independent Estate Agents
Kelsall Hall Hall Lane, Kelsall
Description
This beautifully presented property offers more than initially meets the eye and is situated on a quiet residential cul-de-sac, close to the heart of Kelsall village yet also very close to picturesque country walks. Upon entering the home we are welcomed into a bright and spacious hallway with a ground floor WC off and a turned staircase leading to the first floor. Next is the beautifully presented lounge with a cosy log burner and double doors through to the dining room. The dining room boasts views of the rear garden and beyond and give access to the fantastic balcony which is perfect for enjoying some sunshine marvelling at the far reaching views. The kitchen has been well planned and is appointed with a range of modern wall and base units with plenty of work surface space and a breakfast bar. The kitchen is also flooded with light thanks to double glazed windows to side and rear and a double glazed side entrance door. On the first floor are two very generous double bedrooms and two single bedrooms. The rooms to the rear in particular have fabulous far reaching views across Kelsall and beyond to the distant hills. The family bathroom with a modern white suite can also be found on the first floor. As well as the expansive internal accommodation there are two additional rooms which are accessed from the garden. Described as garden rooms in these particulars they are very useful and versatile rooms which could be used for a gym or with a little TLC an office, play room, music room etc. The very large and extremely private rear garden is a huge benefit of this property. The fabulous covered patio entertaining area with seating, lighting, patio heaters and a bar really needs to be seen to be appreciated! Beyond this area is a large lawned garden and beyond that a shaled area with a further undercover seating area.
EPC Rating: D
Virtual Tour
https://my.matterport.com/show/?m=vSjKuMcJMUGKey Features
- Four Bedroom Detached Home
- Beautifully Presented Throughout
- Lounge, Dining Room and Breakfast Kitchen
- Very Large and Private Garden with Two Useful Garden Rooms
- Fabulous Covered Patio Entertaining Area
- Quiet Residential Cul-De-Sac Location
- In the Heart of Kelsall and Close to Excellent Country Walks
- Rear Balcony with Spectacular Far Reaching Views
- Driveway for Several Vehicles and Garage
Property Details
- Property type: House
- Price Per Sq Foot: £469
- Approx Sq Feet: 1,173 sqft
- Plot Sq Feet: 4,575 sqft
- Council Tax Band: E
Rooms
Hallway
A particularly bright and spacious entrance hall. Double glazed window and door to front. Turned staircase leading to first floor with double glazed window to side. Radiator. Under stairs storage cupboard.
View Hallway PhotosGround Floor WC
Modern white suite comprising low level WC and wash hand basin. Double glazed window to side. Chrome heated towel rail.
View Ground Floor WC PhotosLiving Room
A large and beautifully presented principal reception room. Double glazed window to front. Radiator. Log burner set into exposed brick fireplace. Double doors leading to dining room.
View Living Room PhotosDining Room
A lovely bright room with double glazed French doors leading out to the balcony with far reaching views. Radiator.
View Dining Room PhotosBreakfast Kitchen
A modern and well appointed kitchen fitted with a range of wall and base units with complimentary work surface over and 1.5 bowl sink drainer unit. Peninsular breakfast bar area. Space and provision for a suite of appliances such as washing machine, dishwasher, gas cooker and American style fridge freezer. Double glazed window and door to side. Double glazed window to rear overlooking the rear garden and beyond. Plinth heater.
View Breakfast Kitchen PhotosLanding
Large double glazed window to side. Loft access. Storage cupboard.
Bedroom One
A spacious and bright master bedroom. Large double glazed window to front. Radiator. Built in mirrored wardrobes.
View Bedroom One PhotosBedroom Two
A second large double bedroom. Double glazed window to rear with far reaching views. Radiator.
View Bedroom Two PhotosBedroom Three
This large single bedroom has a double glazed window to the rear with spectacular far reaching views. Radiator.
View Bedroom Three PhotosBedroom Four
Currently used as an office but could equally be used as a single bedroom. Double glazed window to front. Radiator.
View Bedroom Four PhotosFamily Bathroom
Well appointed with a modern white bathroom suite comprising low level WC, wash hand basin and P-shaped panel bath with shower over. Fully tiled walls and floor. Double glazed window to side. Heated towel rail.
View Family Bathroom PhotosGarden Room 1
Accessed from the garden this useful and versatile room is currently used as a gym. Double glazed French doors opening onto the patio area. Central heating radiator.
View Garden Room 1 PhotosGarden Room 2
Another useful room accessed from the garden. Double glazed French doors opening out onto the patio area. Central heating radiator.
View Garden Room 2 PhotosFloorplans
Outside Spaces
Front Garden
To the front of the property is a block paved driveway providing ample off road parking for several vehicles and leading to the garage. A side access gate leads to the rear of the property.
View PhotosRear Garden
The large and very private rear garden is one of the main selling points of this wonderful home. The main entertaining area is fabulous undercover paved patio area with bar, seating area with built in wooden benches, lights and patio heaters. Beyond this a large lawned garden with a sunken trampoline ideal for a young family. And at the bottom of the garden is a shaled relaxation area with sunken fire pit, lighting, timber fencing and a further covered seating area - or 'sunshine shed' - thoughtfully positioned to benefit from the morning sun. The garden is well stocked with a number of mature shrubs and trees. To one side of the garden is a large storage shed ideal for bikes, garden furniture or garden tools. To the other side there is gated access leading to the front of the property and a wooden log store.
View PhotosParking Spaces
Driveway
Capacity: 4
Large block paved driveway providing ample off road parking for several vehicles.
Garage
Capacity: 1
Single garage with up and over door to front.
Location
Kelsall is a highly sought after village in the heart of Cheshire with a selection of amenities including public houses, a coffee shop, a vet, a pharmacy, a butcher and a convenience store as well as an Ofsted rated Outstanding primary school and medical centre with Wellbeing Hub. Kelsall is on the edge of Delamere Forest which has a wealth of paths and trails for exploring on foot, bike or horse. 5 Orchard Way is very close to the beautifully picturesque area of Little Switzerland and Primrose Wood which itself has a number of footpaths and bridleways - ideal for dog walks and bike rides. There are train stations at nearby Delamere and Mouldsworth with regular services to Chester and Manchester. Chester is also easily accessible by car being under 10 miles away by road. There is also good access to the motorway network. Cheshire Oaks Retail Village is approximately 11 miles away by road and has a large range of shops, restaurants and entertainment venues including a cinema.
Properties you may like
By Lawrenson Ball Independent Estate Agents




