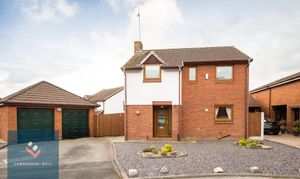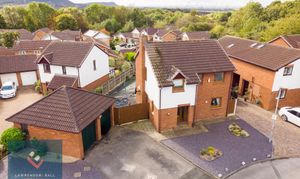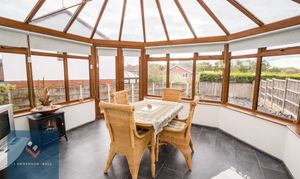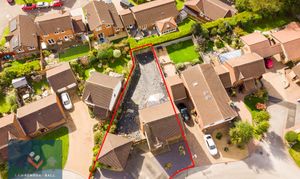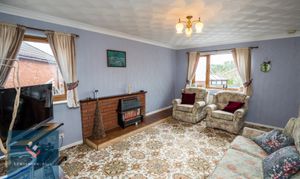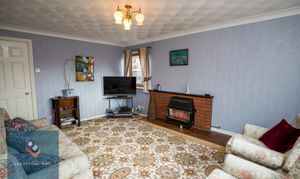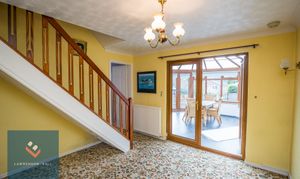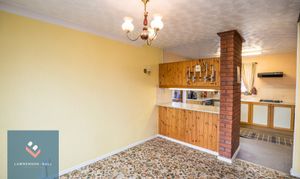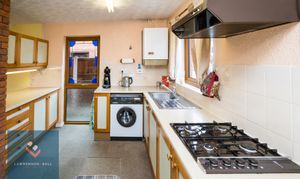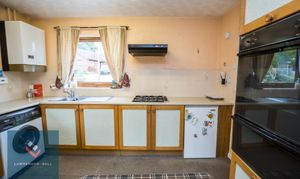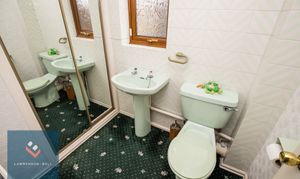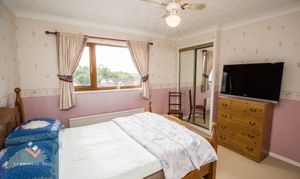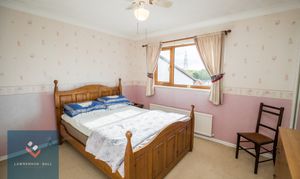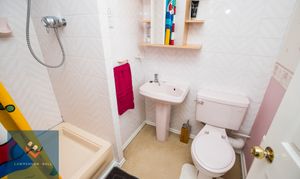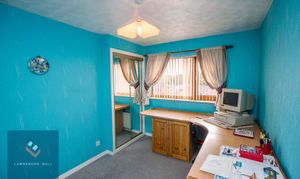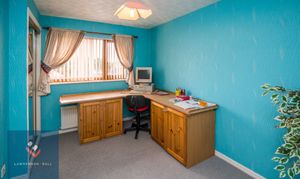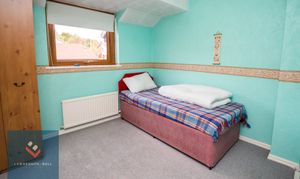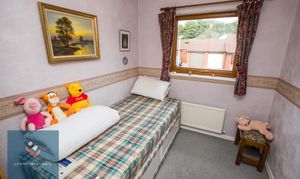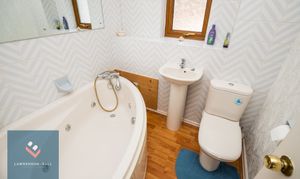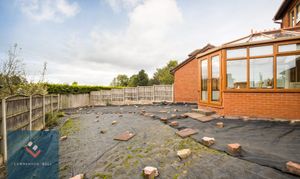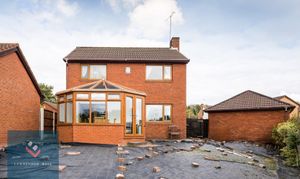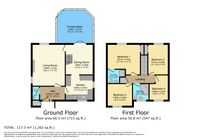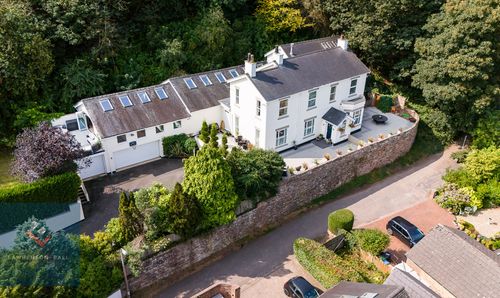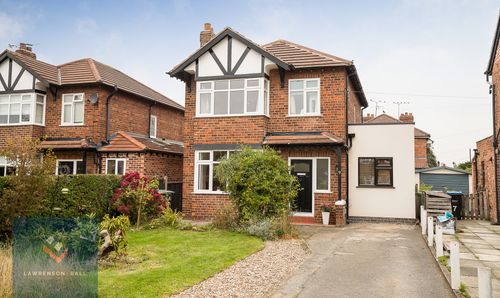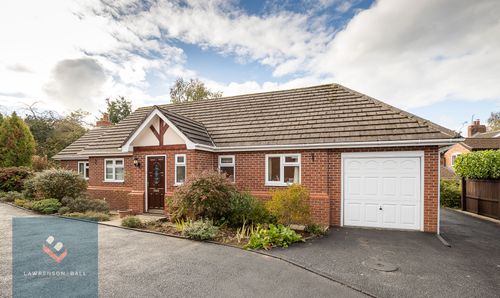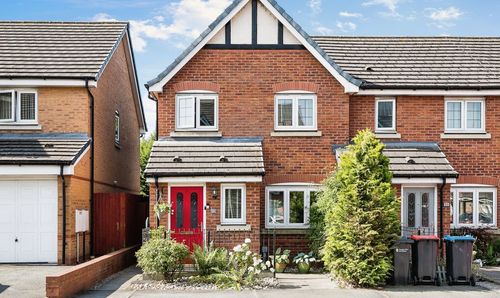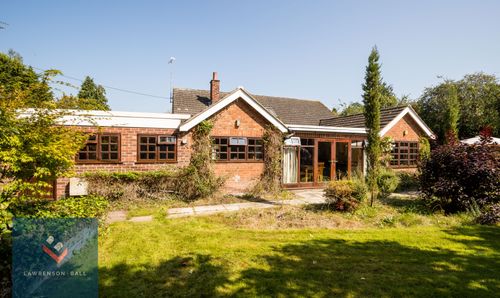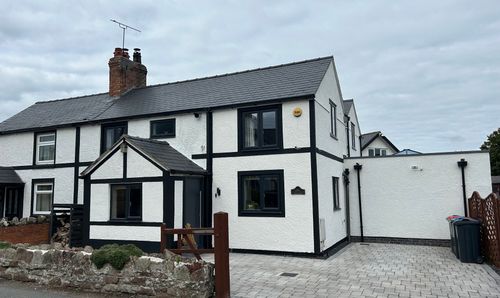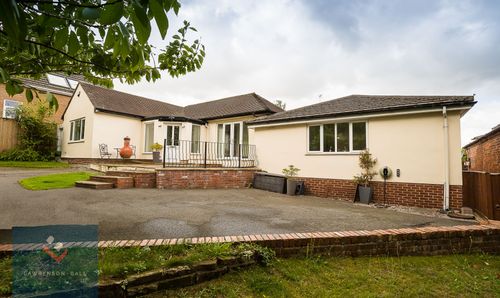Book a Viewing
To book a viewing for this property, please call Lawrenson Ball Independent Estate Agents, on 01829 630011.
To book a viewing for this property, please call Lawrenson Ball Independent Estate Agents, on 01829 630011.
4 Bedroom Detached House, Audlem Close, Sutton Weaver, WA7
Audlem Close, Sutton Weaver, WA7

Lawrenson Ball Independent Estate Agents
Kelsall Hall Hall Lane, Kelsall
Description
This large detached family home is situated on a generous plot in a quiet residential cul de sac yet conveniently located with good motorway access. The accommodation on offer briefly comprises; entrance hall, ground floor WC, lounge, kitchen, dining room, conservatory, four bedrooms, en-suite shower room and family bathroom. Externally there are gardens to the front and rear and a driveway providing off road parking and leading to the detached double garage. The property is double glazed, warmed by gas fired central heating and is being offered to the market with the benefit of no onward chain. Viewing is strongly recommended to appreciate the scope of the property.
Virtual Tour
https://my.matterport.com/show/?m=bMtyS9Sy4HMKey Features
- Modern Detached Family Home
- Large Plot with Detached Double Garage
- Quiet Cul-De-Sac Location
- Family Bathroom, En-Suite Shower Room and Ground Floor WC
- Lounge, Kitchen, Dining Room and Conservatory
- Double Glazing, Central Heating and Security Alarm
Property Details
- Property type: House
- Property style: Detached
- Price Per Sq Foot: £256
- Approx Sq Feet: 1,270 sqft
- Plot Sq Feet: 4,994 sqft
- Council Tax Band: E
Rooms
Entrance Hall
Double glazed window and door to front. Radiator.
Ground Floor WC
Low level WC. Pedestal wash hand basin. Large storage cupboard. Double glazed window to side. Radiator.
View Ground Floor WC PhotosLiving Room
Double glazed windows to side and rear. Radiator. Gas fire set into exposed brick fireplace.
View Living Room PhotosDining Room
Double glazed patio doors leading through to conservatory. Radiator. Stairs leading to first floor.
View Dining Room PhotosKitchen
Range of fitted base units with work surface over. Integrated oven and hob with extractor hood over. Plumbing for washing machine. Space for fridge. Double glazed windows to front and side. Wall mounted central heating boiler.
View Kitchen PhotosConservatory
Double glazed windows to rear and both sides. Double glazed French door out to rear garden.
View Conservatory PhotosLanding
Loft access. Airing cupboard.
En-Suite Shower Room
Low level WC. Pedestal wash hand basin. Shower cubicle. Radiator. Double glazed window to side.
View En-Suite Shower Room PhotosBathroom
Low level WC. Pedestal wash hand basin. Corner spa bath with shower attachment. Double glazed window to rear. Radiator.
View Bathroom PhotosFloorplans
Outside Spaces
Front Garden
To the front of the property is a low maintenance gravelled garden with decorative beds containing small shrubs. A double width driveway provides off road parking for two vehicles side by side and leads to the detached double garage.
Rear Garden
To the rear of the property is a large and private South West facing garden bordered by timber panel fencing with side access gate. The back garden has not been completed as originally planned by the sellers due to property being put up for sale - time constraints due to international travel.
View PhotosParking Spaces
Driveway
Capacity: 2
Double width driveway providing off road parking for two vehicles side by side.
Garage
Capacity: 2
Double garage with light and power and two up and over doors to front.
Location
Properties you may like
By Lawrenson Ball Independent Estate Agents
