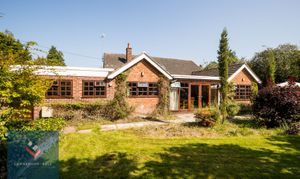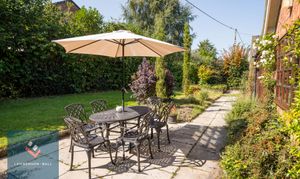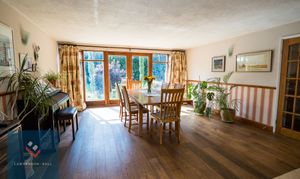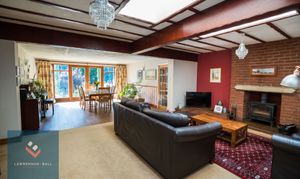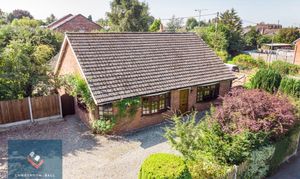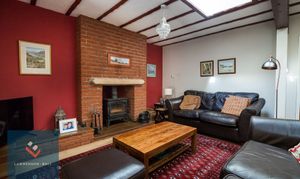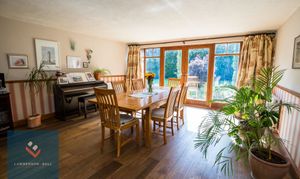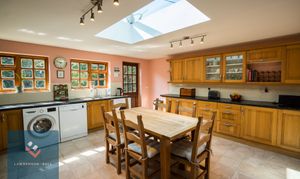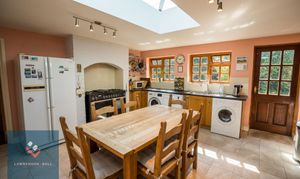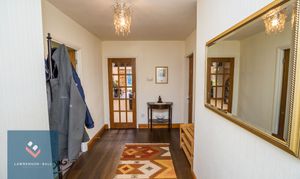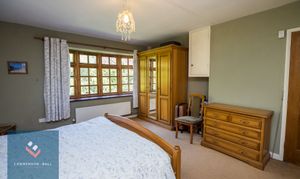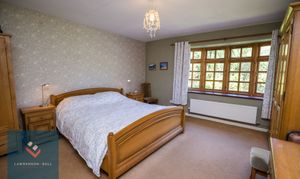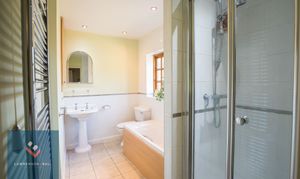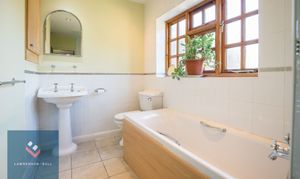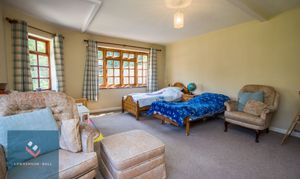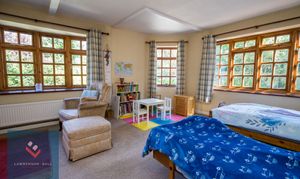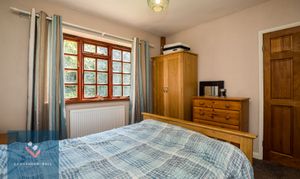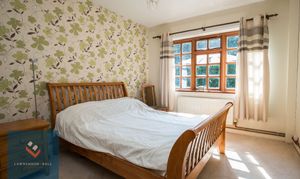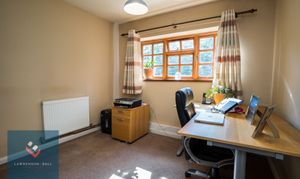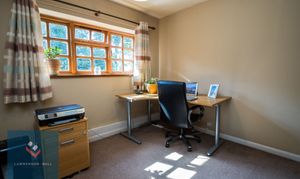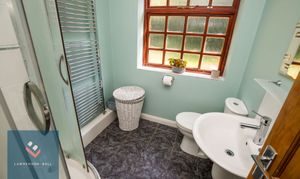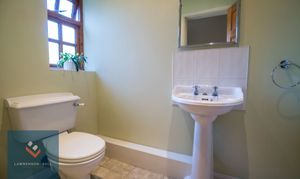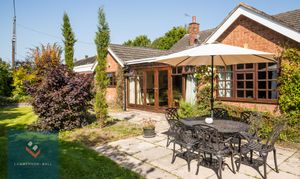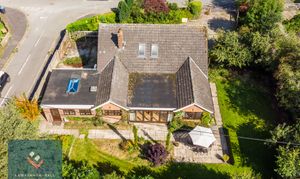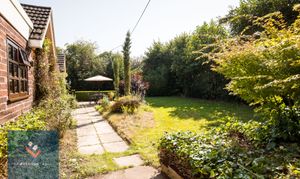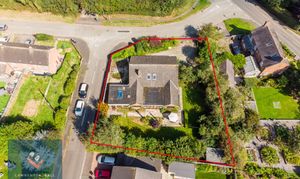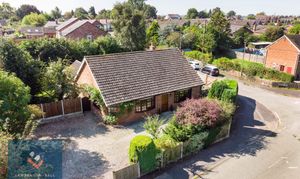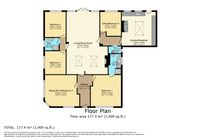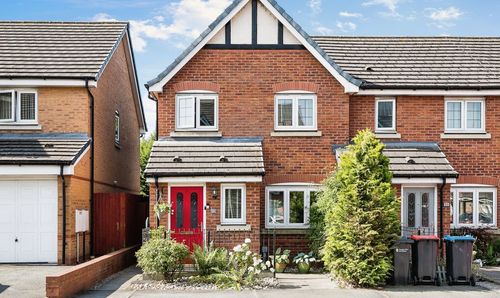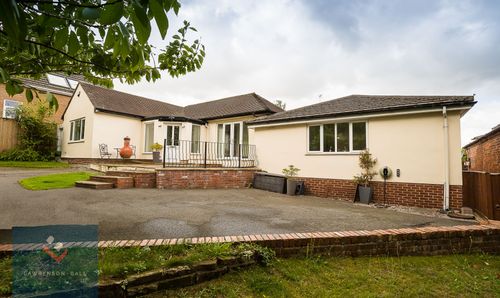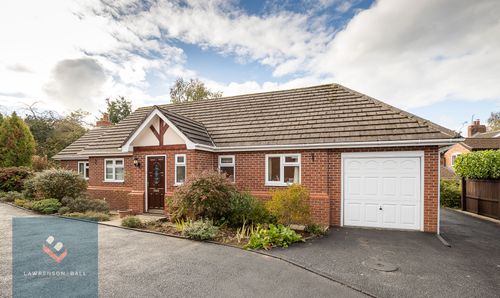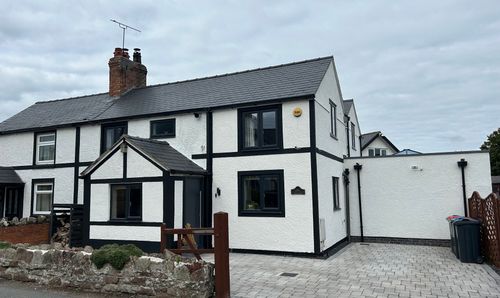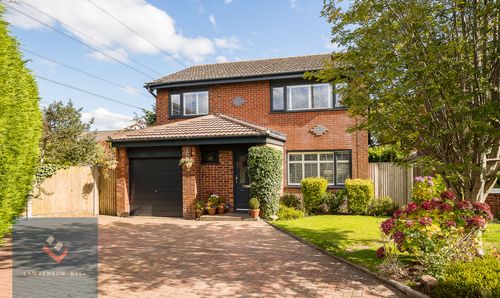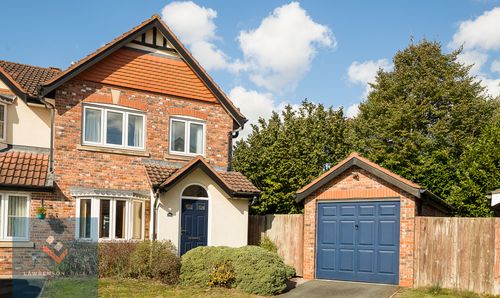Book a Viewing
To book a viewing for this property, please call Lawrenson Ball Independent Estate Agents, on 01829 630011.
To book a viewing for this property, please call Lawrenson Ball Independent Estate Agents, on 01829 630011.
5 Bedroom Detached Bungalow, Gongar Lane, Ashton Hayes, CH3
Gongar Lane, Ashton Hayes, CH3

Lawrenson Ball Independent Estate Agents
Kelsall Hall Hall Lane, Kelsall
Description
St. Clair is a substantial detached bungalow boasting almost 2000 sq ft of living accommodation and is situated on a large corner plot measuring approximately ¼ of an acre in the sought after Cheshire village of Ashton Hayes.
The very generous and versatile accommodation on offer briefly comprises; large entrance hall, master bedroom with en-suite bathroom, second bedroom/sitting room, two further double bedrooms and a single bedroom, very spacious open plan lounge/dining room, large breakfast kitchen, shower room and separate WC. Externally there are gardens to the front, side and rear, a driveway to the front providing off road parking for multiple vehicles and a double gated side access to yet further secure off road parking space ideal for a caravan, trailer or boat.
As the accommodation is all on one floor it is extremely versatile and adaptable to suit a range of living arrangements including a single family home or separate multi-generational living.
The property offers far more than initially meets the eye from the front, so an internal inspection is essential to appreciate all that this wonderful home has to offer
Virtual Tour
https://my.matterport.com/show/?m=MNamDX6izCNKey Features
- Large Detached Bungalow Boasting Almost 2000 sq ft of Accommodation
- Situated on a Corner Plot of Approximately 1/4 Acre
- Versatile Accommodation With Upto 5 Bedrooms
- En-Suite Bathroom, Shower Room and Separate WC
- Breakfast Kitchen and Very Large Open Plan Lounge/Dining Room
- Off Road Parking for Several Vehicles
- Gated Vehicular Access to Both Front and Side
- Further Potential for Extension or Loft Conversion (Subject to Planning Consent)
- Suitable for Family or Multi-Generational Living
- Gas Central Heating and Double Glazing
Property Details
- Property type: Bungalow
- Property style: Detached
- Price Per Sq Foot: £315
- Approx Sq Feet: 1,905 sqft
- Plot Sq Feet: 9,698 sqft
- Council Tax Band: F
Rooms
Hallway
A large and welcoming hallway. Double glazed wooden front entrance door. Radiator.
View Hallway PhotosOpen Plan Living/Dining Room
This is a particularly spacious and versatile open plan space, currently split into a lounge area and dining area. Lounge Area - Two large skylights providing lots of natural light. Radiator. Multi fuel burner set into exposed brick fire place and chimney breast. Radiator. Dining Area - This space is flooded with natural light due to the large double glazed windows and French doors occupying the entire rear wall which open out onto the South West facing garden. Radiator.
View Open Plan Living/Dining Room PhotosBreakfast Kitchen
A ]bright and spacious kitchen with ample room for a large dining table. There are two double glazed windows and a double glazed door to the rear as well as a lantern ceiling providing further natural light. The kitchen is fitted with a range of wall and base units with work surface over. Space and provision for washing machine, tumble dryer, dishwasher, range cooker and fridge freezer. Radiator.
View Breakfast Kitchen PhotosBedroom One
A large double bedroom with double glazed window to front. Radiator.
View Bedroom One PhotosEn-Suite Bathroom
A large and well appointed bathroom with a white four piece bath suite comprising; low level WC, wash hand basin, panel bath and shower cubicle. Double glazed window to side. Heated chrome towel rail.
View En-Suite Bathroom PhotosBedroom Two/Sitting Room
This versatile room could be used as another very large double bedroom or an additional sitting room. The room is extremely bright thanks to having double glazed windows to the front and side as well as one in the angled corner wall. Radiator.
View Bedroom Two/Sitting Room PhotosBedroom Three
A double bedroom with double glazed window to side. Radiator.
View Bedroom Three PhotosBedroom Four
A fourth double bedroom. Double glazed window to rear. Radiator.
View Bedroom Four PhotosBedroom Five/Office
A further fifth double bedroom currently used as an office. Double glazed window to rear. Radiator.
View Bedroom Five/Office PhotosShower Room
A modern white suite comprising; low level WC, wash hand basin and shower cubicle. Double glazed window to side. Heated chrome towel rail.
View Shower Room PhotosFloorplans
Outside Spaces
Front Garden
Externally to the front is a gravelled driveway providing off road parking for multiple vehicles. There is also a shrub bed which is well stocked with small trees and mature shrubs.
Rear Garden
To the rear of the property is a large and very private South West facing garden. The garden is mainly laid to lawn and has a paved patio area which is ideal for al-fresco dining. The garden has a number of well stocked beds containing a variety of mature trees and shrubs. The garden extends down the side of the property where there is gated access to the front garden. To the other side of the property is a double gated area of hardstanding which is ideal to securely park a caravan, trailer or boat.
View PhotosParking Spaces
Driveway
Capacity: 6
To the front of the property is a large gravelled driveway providing off road parking for multiple vehicles.
Off street
Capacity: 3
To the side of the property is a further double gated area of hardstanding which would be ideal to securely park a caravan, trailer or boat.
Location
Ashton Hayes is a highly sought after village in the heart of Cheshire. Within the village itself there is a community shop, nursery and primary school. The village pub has just been taken into new ownership by the local community and is undergoing a program of refurbishment in readiness for reopening in the very near future. Helsby, Christleton and Tarporley High Schools are close by as well as Abbeygate College and Kings in Chester. Chester city centre and Cheshire Oaks Retail Village are both approximately 8.5 miles away and there is excellent access to the motorway network with the M53 approximately 5 miles away and the M56 giving access to Manchester approximately 7 miles away. Both Manchester and Liverpool Airports are easily accessible.
Properties you may like
By Lawrenson Ball Independent Estate Agents
