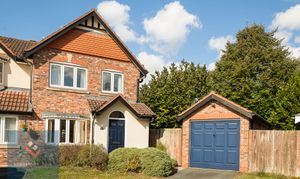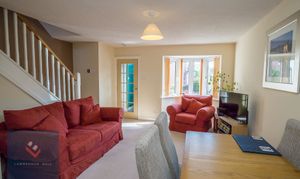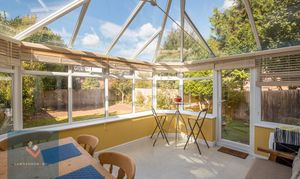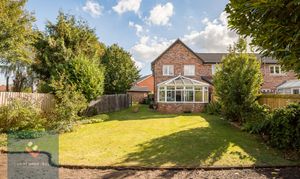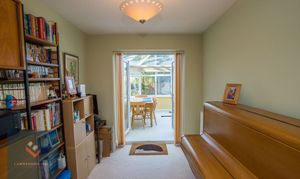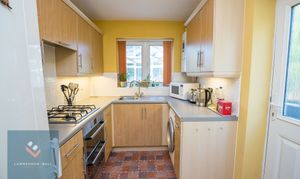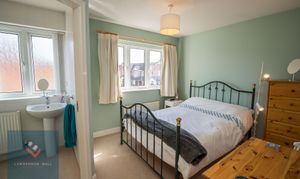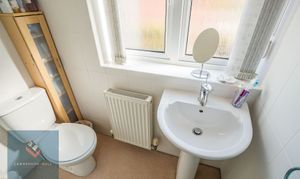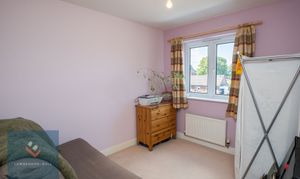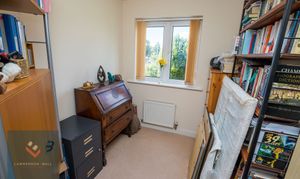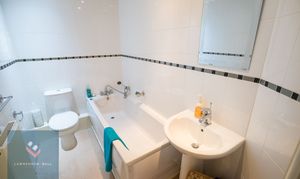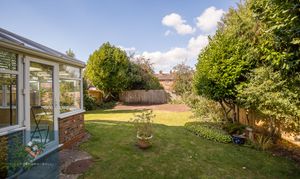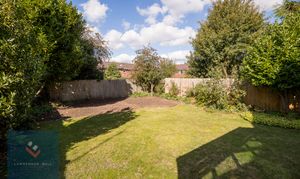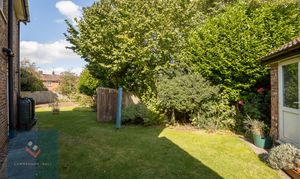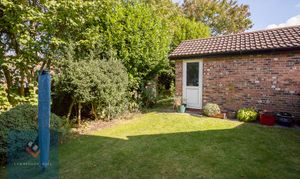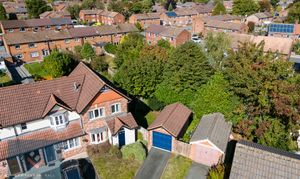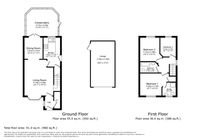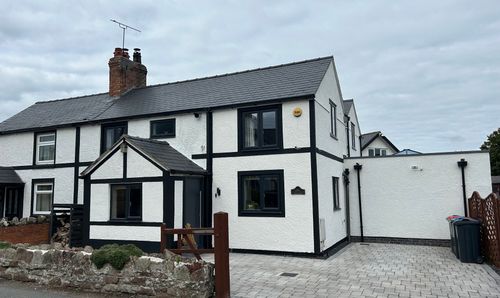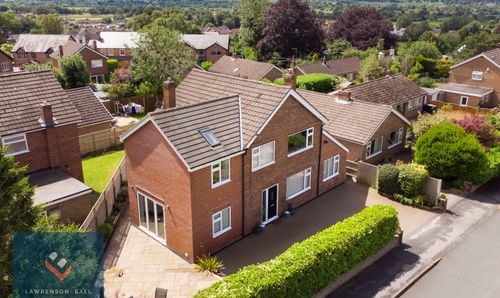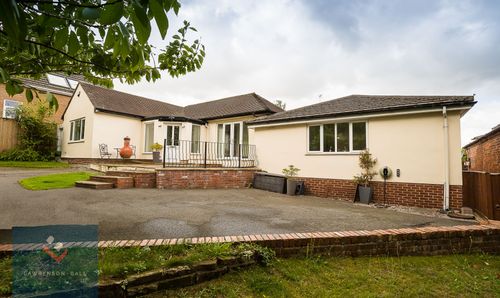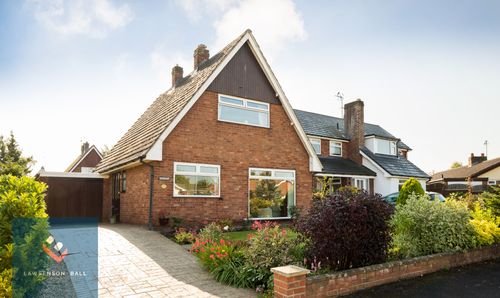Book a Viewing
To book a viewing for this property, please call Lawrenson Ball Independent Estate Agents, on 01829 630011.
To book a viewing for this property, please call Lawrenson Ball Independent Estate Agents, on 01829 630011.
3 Bedroom End of Terrace House, Foxhill Close, Sandiway, CW8
Foxhill Close, Sandiway, CW8

Lawrenson Ball Independent Estate Agents
Kelsall Hall Hall Lane, Kelsall
Description
This bright and well presented end of terrace home is situated at the end of a quiet residential cul-de-sac on a particularly large corner plot in Sandiway. The accommodation on offer briefly comprises entrance hall, ground floor WC, living room, dining room, conservatory, kitchen, three bedrooms, en-suite shower room and main bathroom. Externally there are large private gardens to the front, side and rear and a driveway leads to a detached garage. The property is double glazed and warmed by gas fired central heating with a combination boiler installed in 2024. This delightful home must be viewed to be appreciated.
Key Features
- Modern End of Terrace House
- Three Bedrooms
- Large Corner Plot
- End of Cul-De-Sac Location
- Driveway and Detached Garage
- Lounge, Dining Room and Conservatory
- Bathroom, En-Suite Shower Room and Ground Floor WC
- Gardens to front, side and rear
- Central heating and double glazing
Property Details
- Property type: House
- Property style: End of Terrace
- Price Per Sq Foot: £313
- Approx Sq Feet: 958 sqft
- Plot Sq Feet: 4,435 sqft
- Council Tax Band: C
Rooms
Entrance Hall
Double glazed front entrance door. Double glazed window to side. Radiator.
Ground Floor WC
Low level WC. Wash hand basin. Radiator.
Living Room
Double glazed bay window to front. Radiator. Stairs leading to first floor.
View Living Room PhotosConservatory
Double glazed windows to rear and side. Double glazed door out to rear garden.
View Conservatory PhotosKitchen
Fitted with a range of wall and base units with work surface over and stainless steel sink drainer unit. Integrated double oven and hob with extractor hood over. Plumbing and space for freestanding washing machine. Space for fridge/freezer. Mains gas fired combination central hearing boiler installed 2024. Double glazed window to rear and double glazed door to side. Under stairs storage cupboard.
View Kitchen PhotosBedroom One
Double glazed window to front. Radiator. Built in storage cupboard.
View Bedroom One PhotosEn-Suite Shower Room
Fitted with a modern white suite comprising low level WC, wash hand basin and shower cubicle. Radiator. Double glazed window to front.
View En-Suite Shower Room PhotosBedroom Two
Double glazed window to rear. Radiator. Loft access with pull down ladder.
View Bedroom Two PhotosBathroom
Fitted with a modern white bathroom suite comprising low level WC, wash hand basin and panel bath with shower attachment. Radiator.
View Bathroom PhotosFloorplans
Outside Spaces
Front Garden
To the front of the property is a lawned garden with beds containing a variety of mature shrubs. A driveway provides off road parking and leads to the detached garage. Two side access gates give access to the rear and side gardens.
Rear Garden
Without doubt one of the highlights of this home is the very large and private rear garden which wraps around the side and rear of the property. The garden is mainly laid to lawn and there are borders containing a variety of mature shrubs and trees. The garden is bordered by timber panel fencing and two side access gates lead to the rear of the property. There is also a timber storage shed and a door gives pedestrian access to the garage.
View PhotosParking Spaces
Garage
Capacity: 1
Detached garage with up and over door to the front and pedestrian door to the side. Light and power.
Driveway
Capacity: 1
Driveway providing off road parking and leading to the detached garage.
Location
Properties you may like
By Lawrenson Ball Independent Estate Agents
