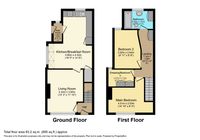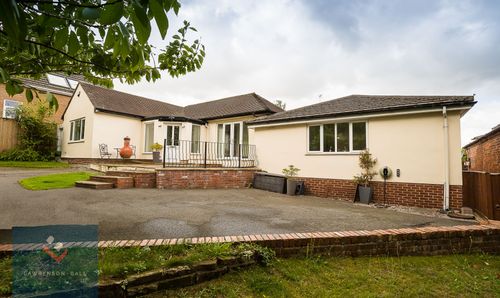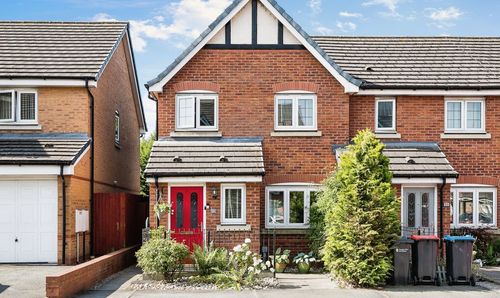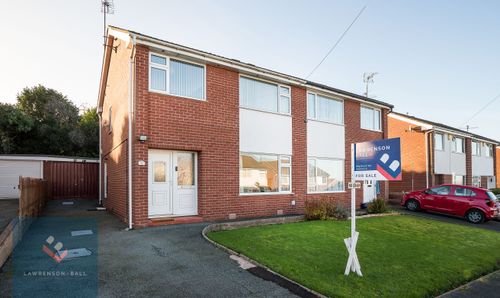Book a Viewing
To book a viewing for this property, please call Lawrenson Ball Independent Estate Agents, on 01829 630011.
To book a viewing for this property, please call Lawrenson Ball Independent Estate Agents, on 01829 630011.
3 Bedroom Semi Detached House, Dingle Lane, Kelsall, CW6
Dingle Lane, Kelsall, CW6

Lawrenson Ball Independent Estate Agents
Kelsall Hall Hall Lane, Kelsall
Description
Situated on a quiet no-through road in the very sought after Cheshire village of Kelsall is this well presented 3 bedroom, 2 reception room semi-detached home. On the ground floor is an entrance hallway with a door through to the lounge and stairs leading to the first floor. The lounge is a lovely bright room thanks to the large double glazed window to the front aspect and it is warmed by a central heating radiator and also an open fire. A door leads from the lounge through to the very spacious open plan dining room and kitchen. The dining room area provides ample space for a large dining table and has a large double glazed window to the side. The room is warmed by a central heating radiator and there is a large under stairs cupboard providing plenty of storage space for everyday items. The kitchen is equipped with a range of wall and base units with work surface over, stainless steel sink unit, provision for electric cooker and plumbing for a washing machine. A large double glazed window overlooks the delightful rear garden. To the side of the kitchen is a rear hall which leads out to the side access providing access to the front of the property, the rear garden and the large storage garage. Taking the stairs to the first floor there is a landing providing access to the three bedrooms and family bathroom. Bedroom one located to the front of the property is another bright room thanks to the large double glazed window to the front aspect and this room is also warmed by a central heating radiator. Bedroom two to the rear of the property overlooks the private rear garden and wooded area beyond and again is warmed by a radiator. Bedroom three is currently used as a dressing room, but could easily be used as a single bedroom or home office. This room also has a double glazed window overlooking the rear and a radiator. The family bathroom is appointed with a three piece bathroom suite comprising; low level WC, wash hand basin and panel bath with shower over. There is a frosted double glazed window to the rear and an airing cupboard providing storage which houses the combination gas boiler. Externally there is a block paved parking area to the front and a shared access leads to the storage garage and rear garden. The rear garden is a good size and is extremely private due to the wooded area immediately to the rear. The garden is divided into two main sections - a paved patio area which is an ideal place for al-fresco dining with steps leading up to a raised lawned garden which is an ideal place for all the family to enjoy summer sunshine. Viewing is highly recommended to appreciate this wonderful home.
EPC Rating: D
Key Features
- Quiet No-Through Road Location
- Private Rear Garden
- Storage Garage
- Parking Space to Front
- Gas Central Heating and Double Glazing
- Sought After Cheshire Village
Property Details
- Property type: House
- Property style: Semi Detached
- Plot Sq Feet: 1,905 sqft
- Property Age Bracket: Unspecified
- Council Tax Band: C
Floorplans
Outside Spaces
Garden
Externally there is a block paved parking area to the front and a shared access leads to the storage garage and rear garden. The rear garden is a good size and is extremely private due to the wooded area immediately to the rear. The garden is divided into two main sections - a paved patio area which is an ideal place for al-fresco dining with steps leading up to a raised lawned garden which is an ideal place for all the family to enjoy summer sunshine.
Parking Spaces
Driveway
Capacity: 1
Block paved parking area to the front of the property. A shared side access leads to the storage garage.
Location
Properties you may like
By Lawrenson Ball Independent Estate Agents











