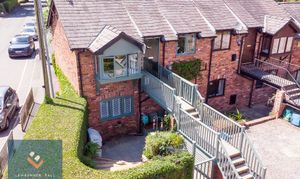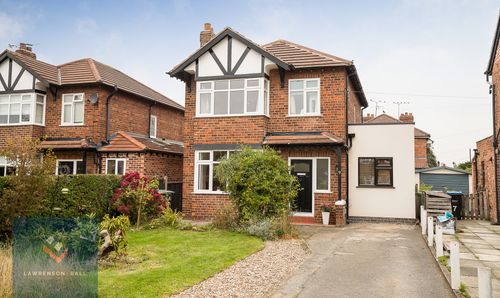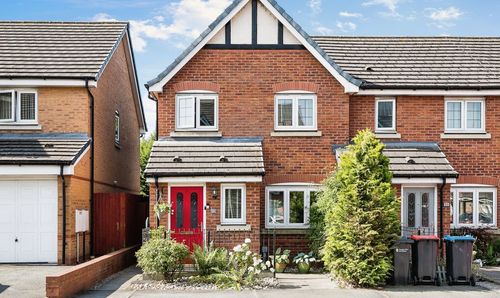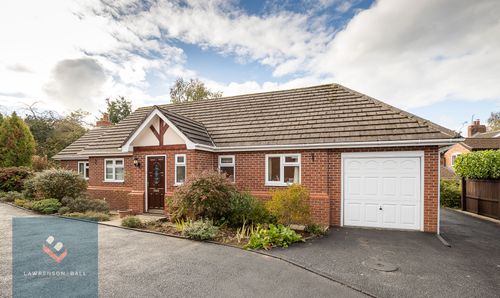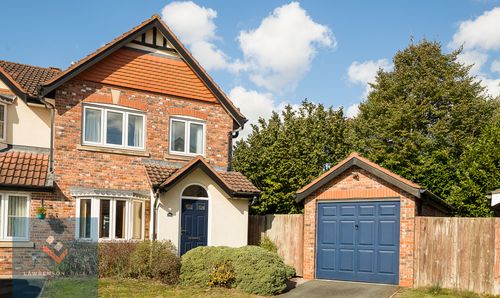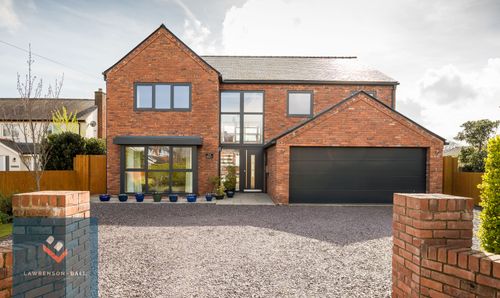Book a Viewing
To book a viewing for this property, please call Lawrenson Ball Independent Estate Agents, on 01829 630011.
To book a viewing for this property, please call Lawrenson Ball Independent Estate Agents, on 01829 630011.
2 Bedroom End of Terrace House, Chester Road, Kelsall, CW6
Chester Road, Kelsall, CW6

Lawrenson Ball Independent Estate Agents
Kelsall Hall Hall Lane, Kelsall
Description
This attractive and well presented end of mews house is very conveniently located for all the amenities that Kelsall village has to offer such as Co-op convenience store, pharmacy, medical centre, coffee shop, primary school, pubs, butchers, vets, churches, social club and community centre. All of which are within a very short walk of the property. The accommodation on offer briefly comprises; living room, kitchen/dining room, two double bedrooms and modern bathroom. Externally there is off road parking and a low maintenance garden. We are offering the property to the market with the benefit of no onward chain.
Virtual Tour
https://my.matterport.com/show/?m=pTeTCF1guhHKey Features
- Attractive End Mews House
- Very Convenient Location in the Heart of Kelsall Village
- No Onward Chain
- Well Presented and Maintained Throughout
- Two Double Bedrooms
- Modern Kitchen and Bathroom
- Off Road Parking
- Low Maintenance Garden
- Gas Central Heating and Double Glazing
Property Details
- Property type: House
- Property style: End of Terrace
- Price Per Sq Foot: £359
- Approx Sq Feet: 807 sqft
- Council Tax Band: C
Rooms
Living Room
This bright principle reception room benefits from a large box bay double glazed window to the front. Large built in storage cupboard. Solid wood flooring. Central heating radiator. Stairs leading to ground floor.
View Living Room PhotosKitchen/Dining Room
Modern fitted kitchen with a range of wall and base units with solid oak work surface over. Stainless steel sink drainer unit. Integrated oven and hob with extractor hood over. Integrated fridge and freezer. Space and plumbing for freestanding washing machine. Built in solid oak banquette seating area and dining table. Solid wood flooring. Double glazed window to front.
View Kitchen/Dining Room PhotosHallway
Stairs to first floor. Access to bedrooms and bathroom.
Bedroom One
A double bedroom with storage alcove and built in wardrobe. Large double glazed window to front. Central heating radiator.
View Bedroom One PhotosBedroom Two
A second double bedroom with double glazed window to front. Built in wardrobes. Central heating radiator.
View Bedroom Two PhotosBathroom
Modern white bathroom suite comprising panel bath with central mixer tap and shower over, wash hand basin and low level WC. Solid oak detailing. Fully tiled walls and floor.
View Bathroom PhotosFloorplans
Outside Spaces
Garden
Externally to the front of the property is an off road parking area and front garden. The front garden is well landscaped with a paved seating area and area and steps leading to a further patio area ideal for al-fresco dining. The garden is well screened by mature hedging and has two storage areas for bikes, gardening tools and other outdoor equipment with decking area above.
Location
Located right in the heart of Kelsall village close to all amenities such as the medical centre, well being hub, pharmacy, co-op convenience store, several pubs, butchers, coffee shop, vets, community centre, social club and park. Rail services to Chester and Manchester can be accessed at nearby Delamere and Delamere Forest is very popular with walkers, runners and cyclists thanks to its vast array of paths and trails. Chester city centre, Cheshire Oaks Retail Village and the motorway network are all less than 10 miles away.
Properties you may like
By Lawrenson Ball Independent Estate Agents
