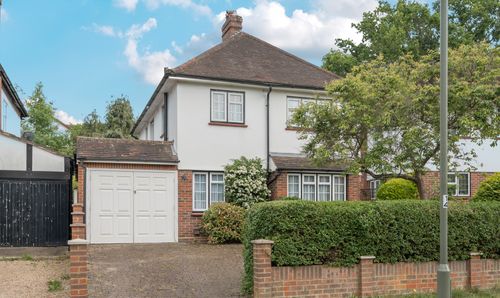3 Bedroom Semi Detached House, Avenue Road, Epsom, KT18
Avenue Road, Epsom, KT18

Cairds The Estate Agents
Cairds The Estate Agents, 128-130 High Street
Description
Introducing this charming 3-bedroom semi-detached house situated in a desirable location within a few minutes' walk from Rosebery Park. Its immediate proximity to Epsom town centre and station ensures easy access to amenities and transport links.
Upon entering, a generous hall leads to a bright, double aspect sitting room. There is a spacious dining room with large French windows opening to the secluded rear garden.
The kitchen, overlooking the garden, offers a range of fitted cabinets and appliances and benefits from a solid wood floor. There is a downstairs WC.
Upstairs there are three generous sized bedrooms offering comfortable accommodation plus a tiled bathroom with underfloor heating and separate WC. The largest two bedrooms have built in wardrobes. The property has been recently decorated and benefits from a new electrical consumer unit, gas fired central heating and double glazing throughout.
Step outside into the well-maintained, good sized rear garden. The garden features a charming Crane summerhouse, providing a versatile space for relaxation, hobbies or working from home. Further enhancing its appeal, this property features outdoor storage and off-street parking.
Additionally, the sought-after Rosebery Girls School and St Martin’s Primary School are within walking distance, making it an ideal choice for families. Epsom Sports Club is also nearby.
With the potential to extend, subject to planning permission, into the loft or to the rear/side of the house, this property presents an exciting opportunity to tailor the space to suit individual requirements.
EPC Rating: D
Key Features
- Sought After Location
- Short Walk to Town Centre & Epsom Station via Rosebery Park
- Close to Rosebery Girls School and St Martins Primary School
- Off Street Parking
- Good Sized Private Garden with Delightful Summerhouse
- Spacious Lounge and Dining Room with French Doors to Garden
- Modern Family Bathroom Plus WC
- Recently Decorated and Double Glazing Throughout
- Potential to Extend Subject to Planning
Property Details
- Property type: House
- Price Per Sq Foot: £568
- Approx Sq Feet: 1,320 sqft
- Plot Sq Feet: 3,821 sqft
- Council Tax Band: F
Floorplans
Outside Spaces
Garden
Good size rear garden
Garden
Crane Summerhouse
Parking Spaces
Off street
Capacity: 1
Off street parking
Location
Properties you may like
By Cairds The Estate Agents























