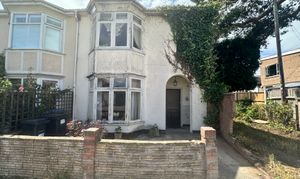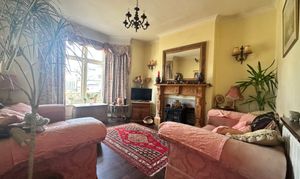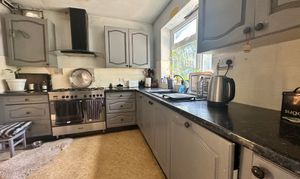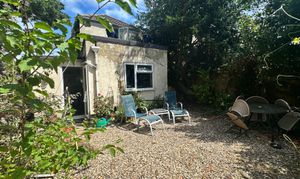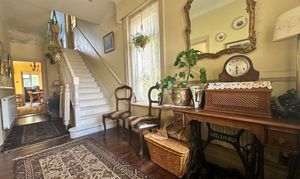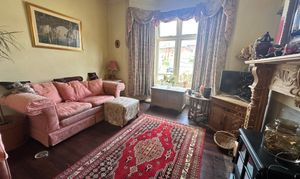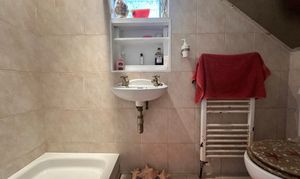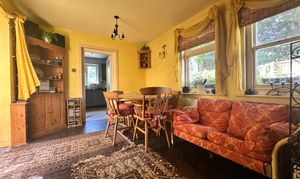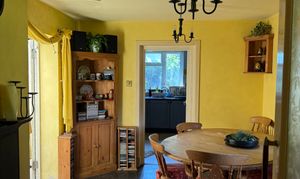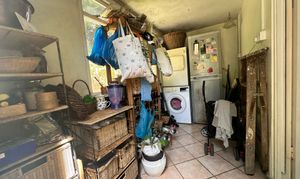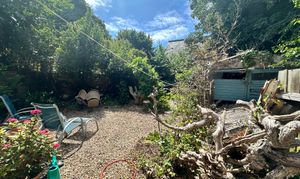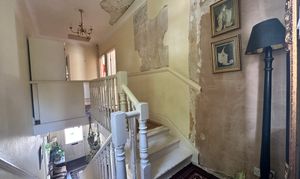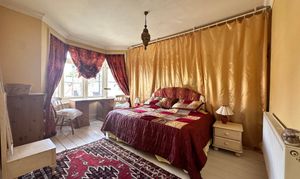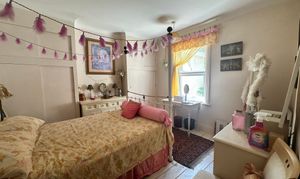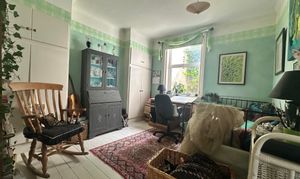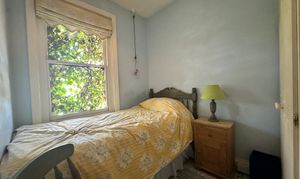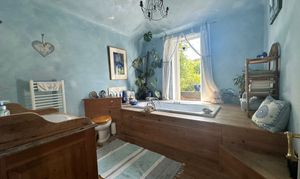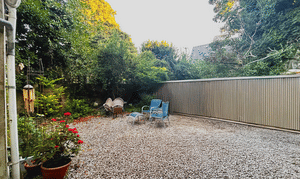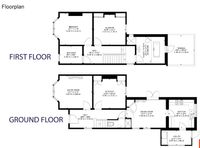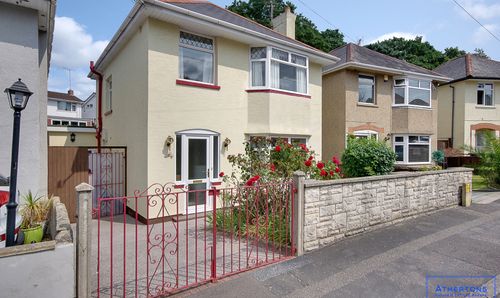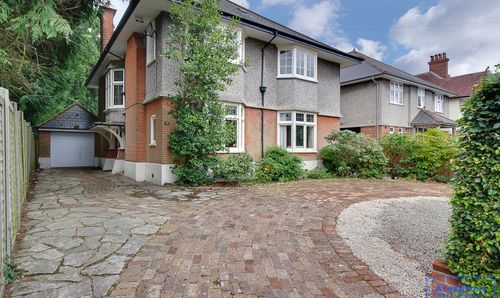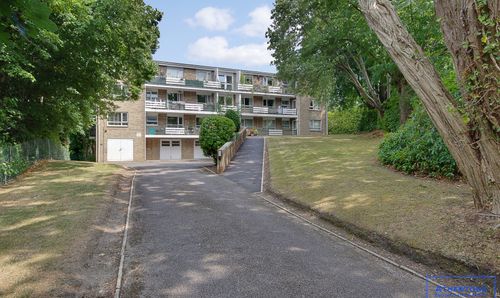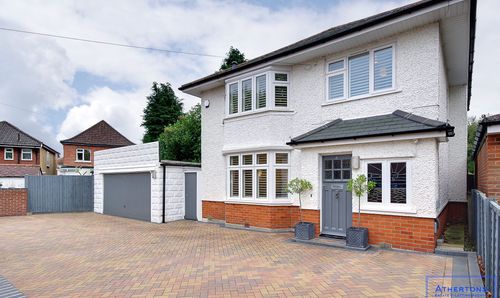Book a Viewing
To book a viewing for this property, please call Athertons Estate & Letting Agents, on 01202 512348.
To book a viewing for this property, please call Athertons Estate & Letting Agents, on 01202 512348.
4 Bedroom Semi Detached House, St. James's Square, Bournemouth, BH5
St. James's Square, Bournemouth, BH5

Athertons Estate & Letting Agents
Athertons, 508 Wimborne Road
Description
This property has been entered into an online auction ending 30/09/2025 13:00:00
This bay-fronted property offers spacious accommodation with plenty of original character, but is in need of renovation throughout.
On the ground floor, the entrance hall leads to a front living room with original coving and wooden floors, and a separate dining/second reception room with a cast iron fireplace surround, dual aspect windows and French doors to the rear garden. The kitchen is designed around a freestanding range cooker with gas hob and matching cooker hood, and there is a separate utility room with direct garden access. Also on this floor is a double bedroom (which could serve as a third reception room) with built-in storage, and a shower room/WC located beneath the stairs.
Upstairs, there are two double bedrooms – the master with a bay window and the second with fitted wardrobes – along with a further single bedroom/study and a spacious four-piece family bathroom.
Externally, the front garden is mainly block paved and includes an open porch to the front door. The rear garden is low-maintenance, largely laid to shingle, and bordered by mature shrubs, offering privacy from the road and neighbouring properties. The property also benefits from solar panels and access to a terrace overlooking the garden.The property also comes with off road parking via what will become, a shared driveway.
Agent Note: We understand the current Owner will be keeping a section of the land at the rear and intends of building a self-contained annexe. The last two images are CGI generated, and show the section of rear garden that will come with the sale of the property.
All measurements are approximate. None of the services or appliances have been tested. These details are provided in good faith for guidance only and do not constitute any part of a contract.
EPC Rating: D
Virtual Tour
Key Features
- Sold via Secure Sale Online Bidding, T&C's Apply
- In Need Of Modernisation Throughout
- Living Room With A Feature Bay Window & A Feature Fireplace Surround
- A Characterful Family Home Boasting A Generous Internal Footprint Of Almost 1400 Sq. Ft.
- Dining Room/Second Reception Room With French Doors Opening Out To The Private Rear Garden
- Popular Residential Location
Property Details
- Property type: House
- Plot Sq Feet: 2,820 sqft
- Council Tax Band: C
Rooms
Bedroom 1
3.31m x 4.30m
Bedroom 2
3.31m x 3.40m
Bedroom 3
2.93m x 2.35m
En-suite
1.76m x 2.20m
Bathroom
1.55m x 2.20m
Lounge
3.96m x 4.57m
Dining room
3.17m x 3.31m
Kitchen
2.25m x 3.17m
Lounge / diner
3.56m x 5.77m
Utility Room
1.77m x 3.07m
Reception
3.12m x 3.32m
Terrace
3.55m x 5.97m
Floorplans
Location
Properties you may like
By Athertons Estate & Letting Agents
