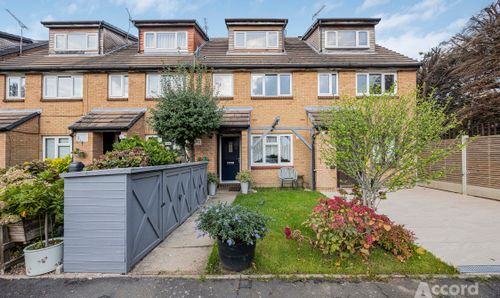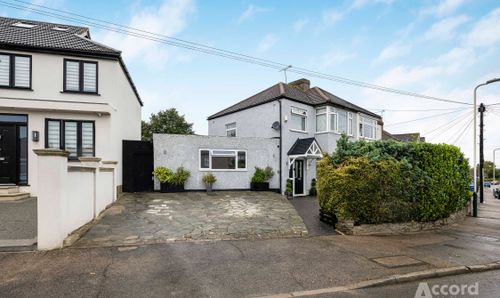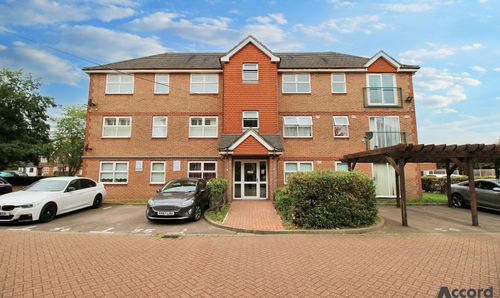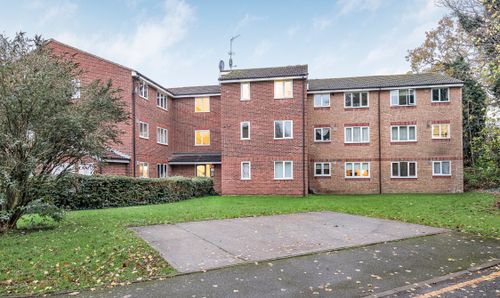4 Bedroom Semi Detached House, Pettits Lane North, Romford, RM1
Pettits Lane North, Romford, RM1
Description
This extended four-bedroom 'Jackson' style home offers plenty of space across three floors, with a standout open-plan kitchen/diner, generous bedrooms, and a sunny south-west facing rear garden. Bifold doors open out from the kitchen to a large patio—perfect for outdoor entertaining.
Inside, the ground floor has a through-lounge leading to the rear kitchen/diner, which features modern units and skylights. There’s also a handy utility space (with plumbing for a washing machine) and WC on this level. Upstairs on the first floor, you’ll find three well-proportioned bedrooms and a stylish family bathroom with floor-to-ceiling tiling. The top floor is home to the main bedroom suite—spacious, bright, and complete with its own en-suite shower room.
The garden faces south-west, meaning you’ll catch the afternoon and evening sun. There’s a neat lawn, patio seating area, and a timber shed at the rear. Off-street parking is available on the front driveway.
You're within easy reach of Rise Park Infant and Junior School (0.1 miles) and Marshalls Park Academy (0.2 miles), both well-regarded locally. Romford Station is around 1.5 miles away, offering direct links into London Liverpool Street via the Elizabeth Line. Local shops and bus routes are also close by.
EPC Rating: C
Virtual Tour
https://www.instagram.com/p/DIUX0xItsMS/Key Features
- FOUR BEDROOM SEMI DETACHED 'JACKSON' HOUSE
- BEAUTIFUL OPEN PLAN KITCHEN/DINER
- GOOD SIZED BEDROOMS
- BIFOLD DOORS TO PATIO & GARDEN
- MODERN FAMILY BATHROOM AND EN-SUITE SHOWER ROOM
- SOUTH WEST REAR GARDEN (AFTERNOON/EVENING SUNSHINE)
Property Details
- Property type: House
- Property style: Semi Detached
- Approx Sq Feet: 1,563 sqft
- Plot Sq Feet: 3,229 sqft
- Property Age Bracket: 1940 - 1960
- Council Tax Band: E
Rooms
Floorplans
Outside Spaces
Parking Spaces
Location
Properties you may like
By Accord Sales & Lettings








