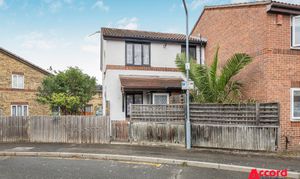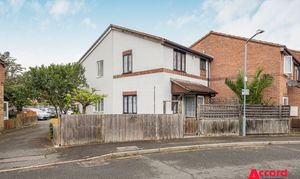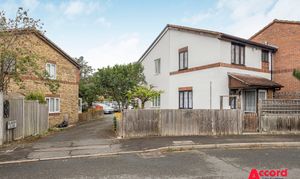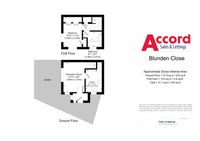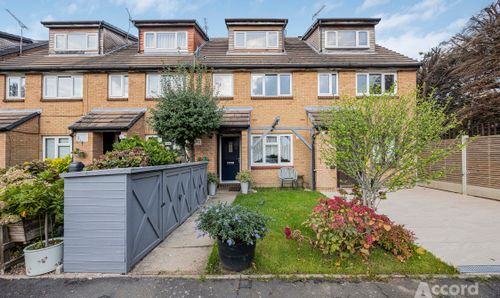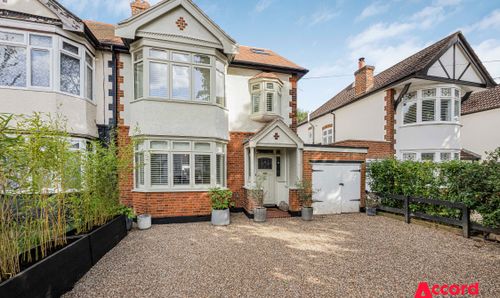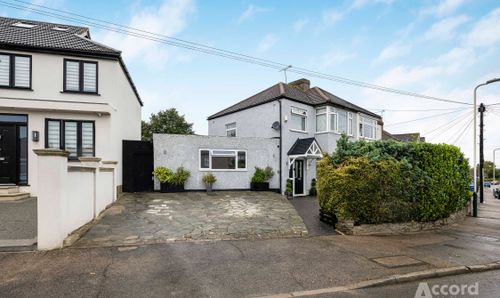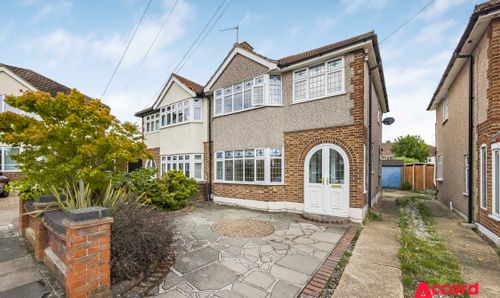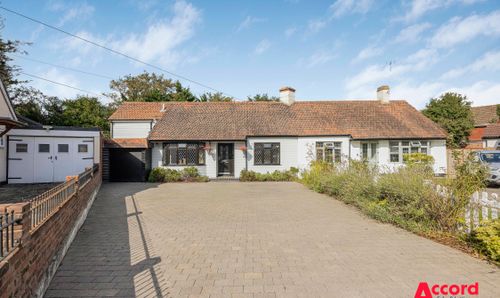Book a Viewing
To book a viewing for this property, please call Accord Sales & Lettings, on 01708 748956.
To book a viewing for this property, please call Accord Sales & Lettings, on 01708 748956.
1 Bedroom End of Terrace House, Blunden Close, Dagenham, RM8
Blunden Close, Dagenham, RM8

Accord Sales & Lettings
Accord Estate Agents, 221 Pettits Lane North
Description
Being sold with no onward chain, this freehold one-bedroom house features its own garden, set on a corner plot in a cul-de-sac location within walking distance to Chadwell Heath Station. This property presents a rare opportunity for buyers seeking to update and personalise a home to their own taste. Being sold with no onward chain
The layout features a reception room and a separate kitchen on the ground floor, along with a spacious double bedroom and bathroom upstairs. While the house would benefit from modernisation, there’s plenty of opportunity for a buyer to add their own touches. Outside, the rear garden is enclosed and private, with side access from the front garden, which also provides a sense of separation from the road.
Chadwell Heath Station (Elizabeth Line) is around 1.3 km away, offering direct links to Liverpool Street and central London. Local bus routes and road access are also convenient.
Ideal for first-time buyers, investors, or those looking for a small project.
EPC Rating: D
Virtual Tour
https://www.instagram.com/p/DMM7qHbB0pg/Key Features
- NO ONWARD CHAIN
- CUL-DE-SAC LOCATION
- 7MINUTE WALK TO CHADWELL HEATH STATION
- POTENTIAL TO UPDATE & MODERNISE
- DOUBLE BEDROOM
- OWN GARDEN
Property Details
- Property type: House
- Property style: End of Terrace
- Price Per Sq Foot: £565
- Approx Sq Feet: 442 sqft
- Plot Sq Feet: 775 sqft
- Council Tax Band: C
Rooms
Entrance Porch
Floorplans
Outside Spaces
Parking Spaces
Location
Properties you may like
By Accord Sales & Lettings
