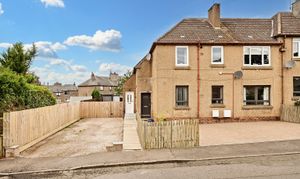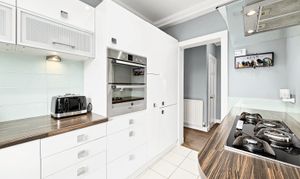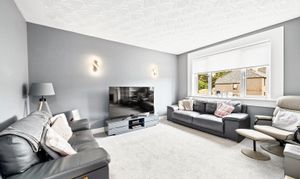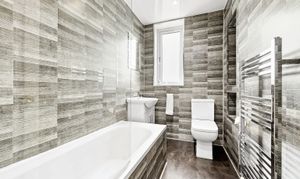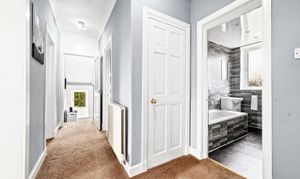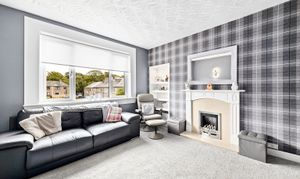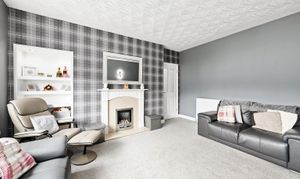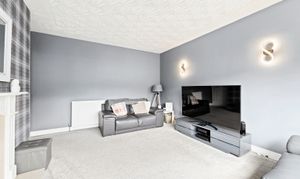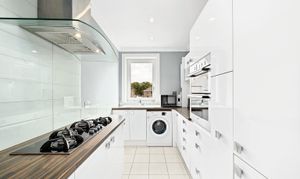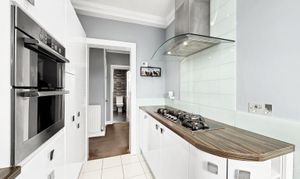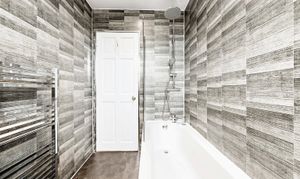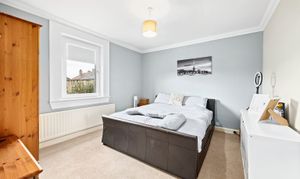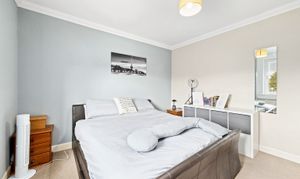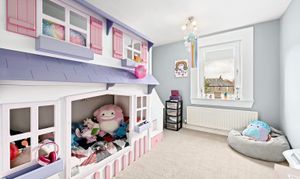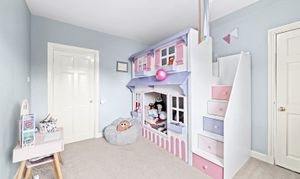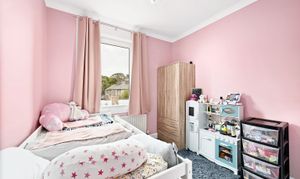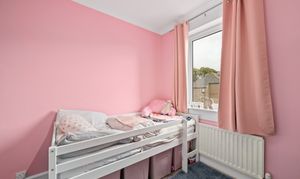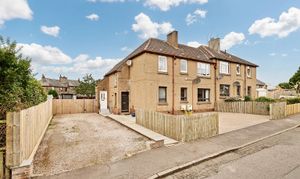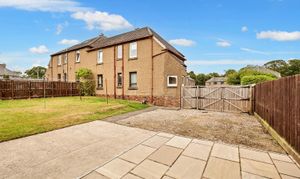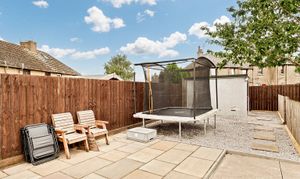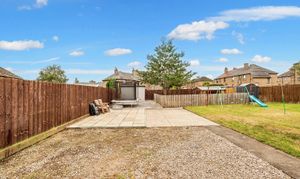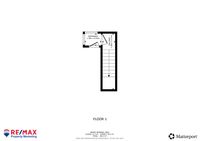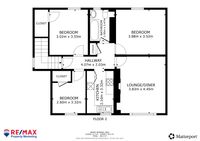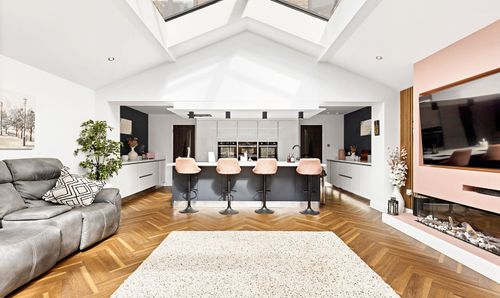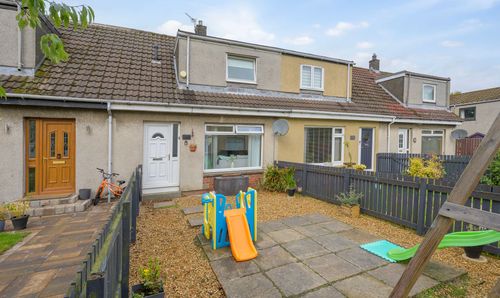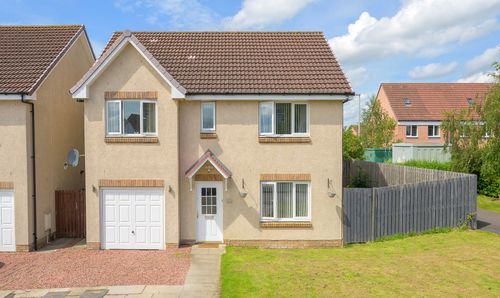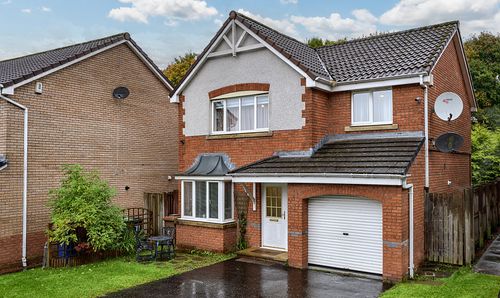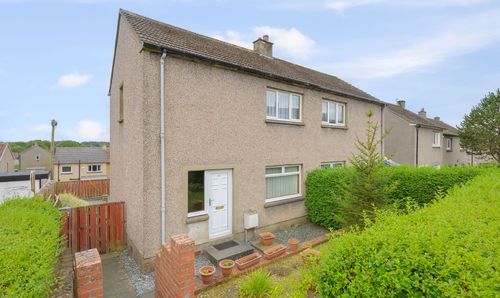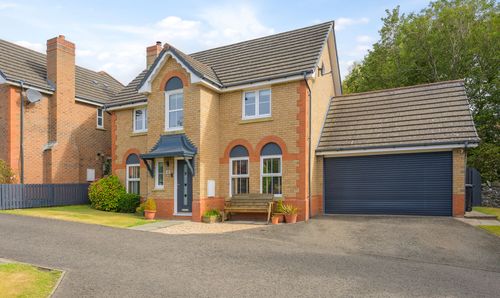3 Bedroom Flat, Millgate, Winchburgh, EH52
Millgate, Winchburgh, EH52

RE/MAX Property Marketing Dunfermline
Remax, 1 New Row
Description
Immaculately Presented, 3 Bedroom Upper Villa
Janice Bennie and RE/MAX Property Marketing are ]proud to present this this beautifully maintained upper villa offers an exceptional combination of space, style, and practicality. Externally, the property benefits from an exceptionally large driveway and a fenced, gated area leading to the expansive rear garden with a communal drying area—perfect for families or those who enjoy outdoor living.
Inside, a welcoming entrance vestibule provides a handy spot to get prams and little ones in and out of the rain, leading through to the downstairs hallway. Carpeted stairs rise to the spacious upper hallway, which connects the rest of the accommodation.
The home comprises three generously sized double bedrooms, a contemporary kitchen, and a modern bathroom. A large lounge/diner provides the perfect setting for relaxation and entertaining, while the loft space, partially floored and featuring a storage cupboard, offers additional practical storage.
This home combines thoughtful design with versatile living spaces, making it an ideal choice for families seeking comfort, convenience, and a superb location within the popular village of Winchburgh, with excellent commuting links nearby.
Council Tax Band - B
Tenure - Freehold
Factor Fee - N/A
These particulars are prepared on the basis of information provided by our clients. Every effort has been made to ensure that the information contained within the Schedule of Particulars is accurate. Nevertheless, the internal photographs contained within this Schedule/ Website may have been taken using a wide-angle lens. All sizes are recorded by electronic tape measurement to give an indicative, approximate size only. Floor plans are demonstrative only and not scale accurate. Moveable items or electric goods illustrated are not included within the sale unless specifically mentioned in writing. The photographs are not intended to accurately depict the extent of the property. We have not tested any service or appliance. This schedule is not intended to and does not form any contract. It is imperative that, where not already fitted, suitable smoke alarms are installed for the safety for the occupants of the property. These must be regularly tested and checked. Please note all the surveyors are independent of RE/MAX Property Marketing. If you have any doubt or concerns regarding any aspect of the condition of the property you are buying, please instruct your own independent specialist or surveyor to confirm the condition of the property - no warranty is given or implied.
EPC Rating: C
Virtual Tour
https://my.matterport.com/show/?m=E7sJ9vGxUssKey Features
- Spacious family home offering versatile living accommodation
- Modern kitchen with gas hob, double electric oven, fridge freezer & ample storage
- Large lounge with plush carpeting & feature fireplace
- Generously sized bedrooms, two with built-in wardrobes
- Contemporary bathroom with bath, overhead shower & vanity unit
- Expansive outside space with large garden areas
- Substantial driveway providing parking for several vehicles
- Excellent storage solutions, including loft access and cupboards
- Superb commuting links to Edinburgh, Glasgow & beyond via road and rail connections
Property Details
- Property type: Flat
- Price Per Sq Foot: £171
- Approx Sq Feet: 872 sqft
- Council Tax Band: B
- Property Ipack: Home Report
Rooms
Entrance Vestibule
Welcoming you into the home is a bright entrance vestibule, fitted with a UPVC door and side windows that allow natural light to flow through. This practical space provides an ideal spot for coats and shoes, while leading directly into the downstairs hallway and setting the tone for the rest of the property.
Entrance Hallway
Stepping inside, the spacious entrance hallway offers a warm and inviting welcome to the home. Neutrally decorated and well-proportioned, it provides access to the main ground floor accommodation, with a staircase rising to the upper level. The hallway sets a bright and airy tone, while also offering practical space for everyday living.
Upstairs Hallway
The bright and welcoming upper hallway provides access to all rooms within the villa and serves as the central hub of the home. This practical space also benefits from a generous storage cupboard and gives access to a large loft area, offering excellent additional storage options.
View Upstairs Hallway PhotosMaster Bedroom
3.88m x 3.52m
Set to the rear of the property and enjoying peaceful views over the garden, this large and well-proportioned bedroom offers a bright and relaxing retreat. With ample floor space, it easily accommodates a variety of freestanding furniture arrangements, making it a versatile room that can be tailored to suit individual needs.
View Master Bedroom PhotosBedroom 2
3.55m x 3.02m
Positioned to the rear of the property with views over the garden, this well-proportioned bedroom includes a built-in wardrobe/cupboard for convenient storage. There is also plenty of space for additional freestanding furniture, making it a practical and versatile room.
View Bedroom 2 PhotosBedroom 3
2.60m x 3.22m
Located to the front of the property, this generously sized room can comfortably accommodate a double bed. It benefits from a handy built-in wardrobe for storage, while still offering ample space for freestanding furniture, making it a highly versatile bedroom.
View Bedroom 3 PhotosFamily Bathroom
2.47m x 1.95m
This modern bathroom is finished with stylish PVC wall panelling and designed for both comfort and convenience. It features a large bath with an overhead shower and glass screen, a sleek sink set within a contemporary vanity unit, and a push-button flush WC. Cleverly designed recessed storage areas are built into the walls, providing excellent space to keep essentials neatly tucked away, adding both practicality and style to the room.
View Family Bathroom PhotosLounge/Diner
3.83m x 4.45m
This large and inviting lounge is set to the front of the property, with a wide window allowing natural light to flood the room. Plush carpeted flooring adds warmth and comfort underfoot, while a feature fireplace creates an attractive focal point, making this the perfect space to relax or entertain.
View Lounge/Diner PhotosKitchen
3.32m x 2.10m
Positioned to the front of the property, this modern kitchen is both stylish and highly functional. It is fitted with a gas hob, double electric oven, fridge freezer, and a freestanding washing machine. A wealth of storage is provided by copious cupboards, while the tiled flooring adds both practicality and a contemporary finish. This well-equipped space is ideal for everyday family living and meal preparation.
View Kitchen PhotosFloorplans
Outside Spaces
Rear Garden
The property boasts a large, fully enclosed rear garden, bounded by fencing for privacy and security. Designed with family life in mind, the garden offers designated areas for children’s play equipment, alongside a patio area perfect for outdoor dining and relaxation. Beyond these spaces, there is plenty of additional open lawn, providing versatile space for gardening, recreation, or simply enjoying the outdoors. This generous and well-maintained garden is an ideal setting for both family activities and entertaining.
View PhotosParking Spaces
Driveway
Capacity: 4
The property benefits from a large, private driveway offering ample space to accommodate multiple vehicles. This generous area provides both convenience and practicality, making parking easy for residents and visitors alike.
View PhotosLocation
Winchburgh is a charming and well-connected village in West Lothian, offering the perfect balance of village life and easy access to nearby cities. Residents benefit from a range of local amenities, including shops, cafes, schools, and recreational facilities, making it an ideal choice for families. The village is surrounded by picturesque countryside, providing pleasant walks and outdoor activities. Commuters will appreciate the excellent transport links, with quick access to the M8 motorway and a local train station offering regular services to Edinburgh and Glasgow. With a strong sense of community, convenient amenities, and excellent connections, Winchburgh is a highly desirable location for homeowners seeking both comfort and accessibility.
Properties you may like
By RE/MAX Property Marketing Dunfermline
