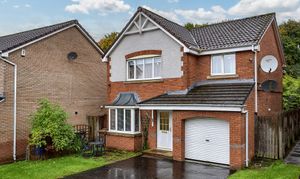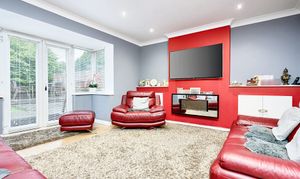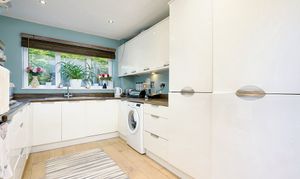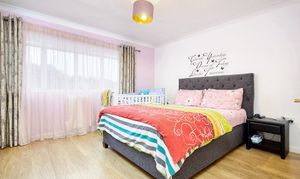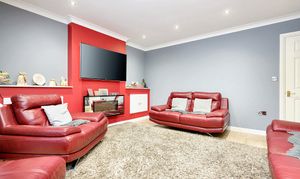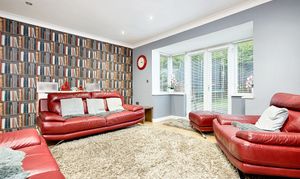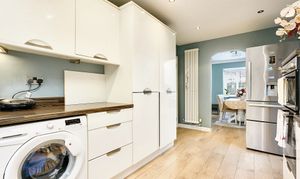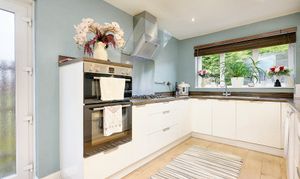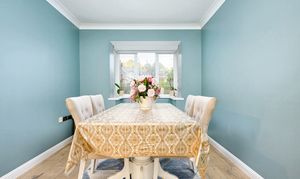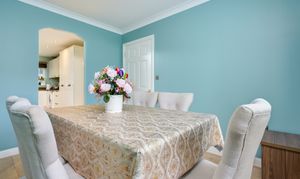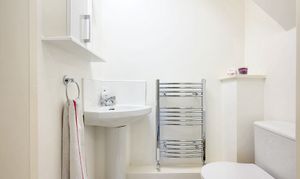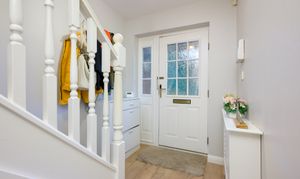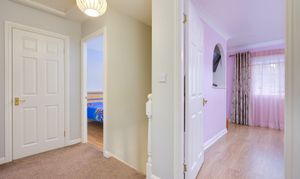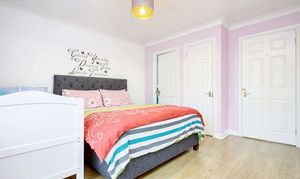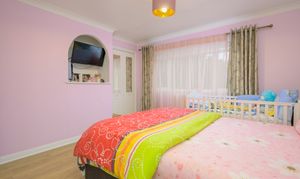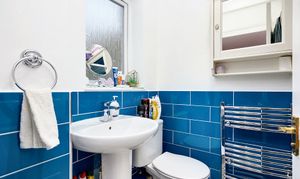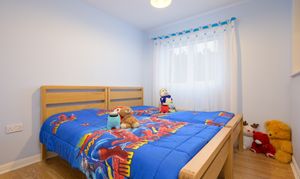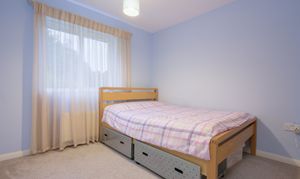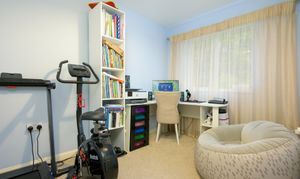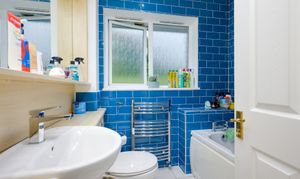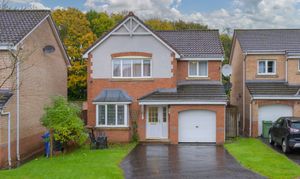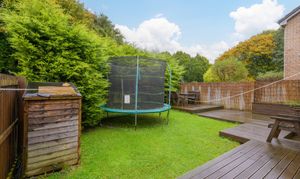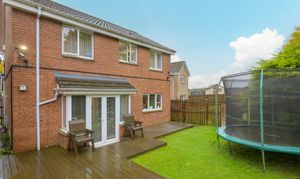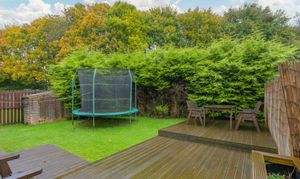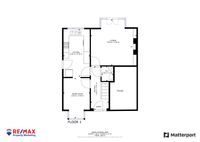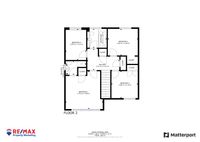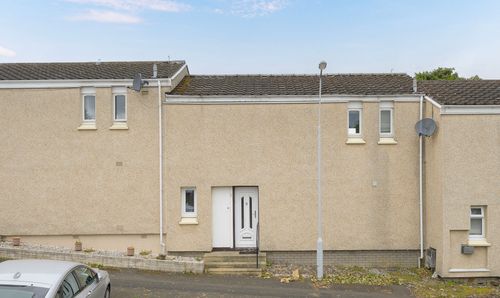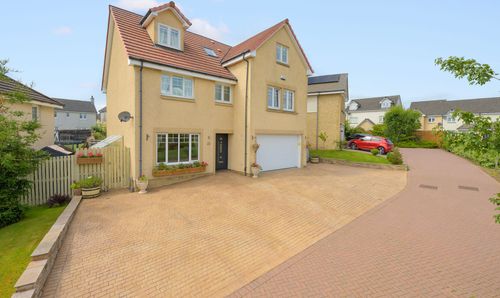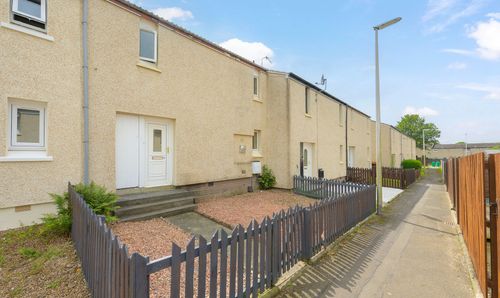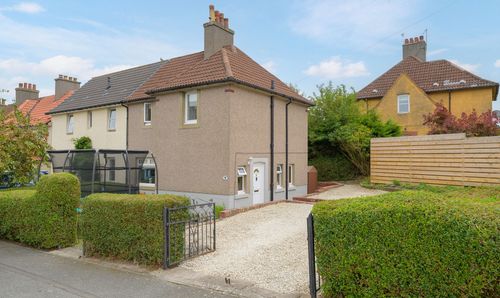Book a Viewing
To book a viewing for this property, please call RE/MAX Property Marketing Dunfermline, on 01383842222.
To book a viewing for this property, please call RE/MAX Property Marketing Dunfermline, on 01383842222.
4 Bedroom Detached House, Ward Place, Livingston, EH54
Ward Place, Livingston, EH54

RE/MAX Property Marketing Dunfermline
Remax, 1 New Row
Description
Janice Bennie and RE//MAX Property Marketing are please to present this four bedroom detached home nestled within a prime location offering both convenience and comfort. This stunning 4-bedroom detached house presents a rare opportunity to acquire a spacious and well-appointed family home. Upon entering, the impressive reception hallway leads you to the heart of the home, boasting a large and inviting lounge area where natural light floods through expansive windows, creating a bright and airy ambience perfect for relaxation or entertainment.
The thoughtfully designed kitchen features ample storage space, modern appliances, and a sleek finish that is both stylish and functional. Adjacent to the kitchen is the dining room, ideal for hosting formal dinners or casual meals with loved ones. The ground floor is completed by a convenient downstairs W.C., offering practicality for every-day living.
Ascending the stairs, you will find four generously proportioned bedrooms, each offering a tranquil haven to retreat to at the end of the day. The master bedroom benefits from the luxury of an en suite bathroom, providing a private sanctuary for relaxation and rejuvenation. The remaining bedrooms are well-appointed and serviced by a family bathroom, ensuring comfort and convenience for all residents.
Furthermore, this exceptional property boasts an integral garage, offering secure parking and additional storage space. With great commuting links nearby, the property provides easy access to major road networks, making it an ideal choice for those who require convenient travel options for work or leisure.
Situated in a highly sought-after central location, residents will enjoy proximity to a wide array of amenities, including shops, restaurants, schools, and recreational facilities. Whether you seek a peaceful retreat to call home or a functional space to accommodate a growing family, this property offers the perfect blend of comfort, convenience, and style.
Tenure - Freehold
Council Tax Band - E
No Factor Fee
EPC Rating: C
Other Virtual Tours:
Key Features
- Stunning Detached Home
- 4 Bedrooms -Master has En Suite
- Large Lounge
- Downstairs W.C.
- Integral Garage
- Great Commuting Links
- Central Location
Property Details
- Property type: House
- Price Per Sq Foot: £269
- Approx Sq Feet: 1,152 sqft
- Council Tax Band: E
- Property Ipack: Home Report
Rooms
Entrance Hallway
The entrance hallway creates a striking first impression, elegantly finished in chic tones with wood-effect laminate flooring that immediately sets the tone for the sophistication and spaciousness of the home. Upon entering through a stylish wooden composite door, you're welcomed into a beautifully presented space. The hallway provides access to the lounge, kitchen, dining room and W.C. while a sweeping carpeted staircase leads to the upper floor. The area is well-lit with a central light, equipped with a smoke detector, and features a wall-mounted radiator for added warmth.
Lounge
4.60m x 4.64m
Off the hallway is a bright, contemporary living room, featuring stylish downlights that enhance its modern appeal. The room offers plenty of space for comfortable seating arrangements, creating an inviting area to relax. Large French doors, set within a charming box bay window, open out to the rear garden, flooding the space with natural light and adding to the room's airy and welcoming atmosphere.
Kitchen
4.78m x 2.65m
This very modern kitchen can be accessed from either the hallway or the dining room, with an additional exit to the rear garden through a sleek wooden composite door. Overlooking the garden, the recently fitted kitchen features stylish white cabinetry set on a wood-effect laminate floor, complemented by wood-effect worktops. It is fully equipped with high-end appliances, including a five-ring gas burner hob with a stainless steel splashback, a modern extractor fan, and double ovens. The built-in fridge/freezer and dishwasher seamlessly integrates into the design, which also allows for freestanding white goods enhancing both the functionality and sleek aesthetic of this contemporary space.
Dining Room
4.00m x 2.65m
Flowing seamlessly from the kitchen or accessed from the hallway, this bright and contemporary dining room is a stylish extension of the home’s modern design. The chic color scheme perfectly complements the room’s décor, creating an inviting atmosphere for both dining and relaxation. With ample space for comfortable seating and dining arrangements, it offers a perfect setting for family meals or entertaining guests. The large box bay window, overlooking the front garden, floods the room with natural light, enhancing its airy and welcoming feel.
W.C.
1.18m x 1.43m
Enjoy the convenience of a downstairs cloakroom, designed with a modern corner wash-hand basin on a pedestal and toilet, seamlessly complementing the home’s timeless aesthetic. The space is illuminated by a central light fixture, while the sleek wood effect laminate flooring adds a polished finishing touch to this stylish and functional room.
Upstairs Hallway
As you ascend to the upper level, you are greeted by a spacious and well-lit hallway in this impressive property, where comfort and style effortlessly converge. Adorned with charming and tasteful décor, including neutral tones and elegant finishes, the hallway exudes an atmosphere of luxury and sophistication. It connects to all the bedrooms and the family bathroom and also features two large cupboards, providing additional storage solutions. This central passage serves as a functional and inviting hub within the home
Bedroom 1
3.73m x 3.85m
The exquisite master bedroom is impeccably designed, striking a perfect balance between luxury and comfort. Bathed in plenty of natural light from expansive windows offering views of the neighborhood, it exudes a serene ambiance. Complete with built-in wardrobes for added storage and wood effect laminate flooring, the neutral tones contribute to a tranquil atmosphere. Additionally, the room features an ensuite shower room, adding to its allure.
En Suite
2.04m x 1.40m
The wonderful crisply decorated en-suite with feature wall, boasts a white three-piece suite comprising of; separate shower enclosure, a sink with pedestal and W.C. It is supplemented by attractive flooring and a glazed window.
Bedroom 2
3.02m x 2.69m
This double bedroom, decorated in neutral tones, features a large window overlooking the rear of the property and the surrounding neighborhood. The room offers ample space for various furniture arrangements, including the option for built-in wardrobes, providing excellent storage potential. It is equipped with multiple power points, central lighting, and carpeted flooring, creating a comfortable and flexible living space.
Bedroom 3
2.64m x 2.70m
This double bedroom, decorated in neutral tones, features a large window that overlooks the front of the property. It includes a built-in wardrobe, providing convenient storage solutions while maintaining a sleek appearance. The room offers ample space for various furniture arrangements and is equipped with multiple power points, central lighting, and carpeted flooring, ensuring a comfortable and inviting atmosphere.
Bedroom 4
2.04m x 3.12m
The fourth bedroom overlooks the rear of the property and is currently configured as an office. This versatile space can easily be adapted to suit your needs, whether as a dedicated workspace or a cosy bedroom. With its peaceful view, it provides a quiet environment for productivity and relaxation alike.
Floorplans
Outside Spaces
Front Garden
At the front of the property, a sizable tarmac driveway bordered by n area laid to lawn exudes charm. This impressive feature, adorned with elegant design, offers ample space for parking multiple vehicles, leading the way to the single integral garage. This expansive driveway not only enhances the property's curb appeal but also ensures convenient and spacious parking arrangements for residents and guests alike.
Rear Garden
The house is backed by a large garden, which has been laid to lawn with a patio and decked area and paving around to the front of the property. It certainly is an inviting space for enjoying sun throughout the day. Creating a peaceful space to relax in and enjoy those summer barbecues in the privacy of the secure garden which has a fenced boundary.
Garden
Parking Spaces
Garage
Capacity: 1
Location
Ward Place is an incredibly popular residential area of Eliburn which boasts Eliburn Park, country walks and cycle paths, road links and a main line train station to both Edinburgh and Glasgow. It is also close to local amenities and is well served by bus services. Livingston offers a superb selection of amenities with supermarkets, a cinema, bars, restaurants, sport and leisure facilities, banks, building societies and professional services. The town also boasts a fantastic array of shops from high street favourites to local retailers, as well as the Livingston Designer Outlet. The town is ideal for commuters with excellent links to the M8 motorway to Glasgow and Edinburgh, as well as frequent trains and buses running to these cities and surrounding towns. Livingston has excellent nursery, primary and secondary schools as well as West Lothian College.
Properties you may like
By RE/MAX Property Marketing Dunfermline
