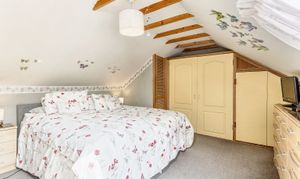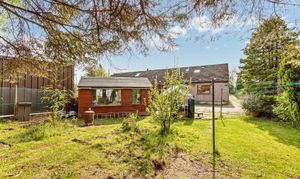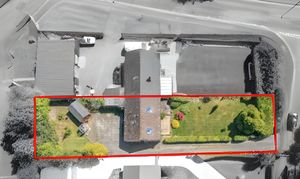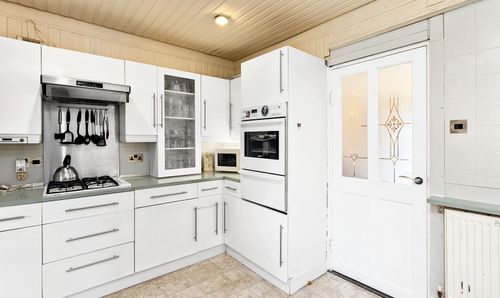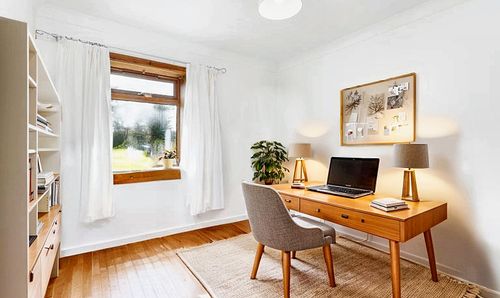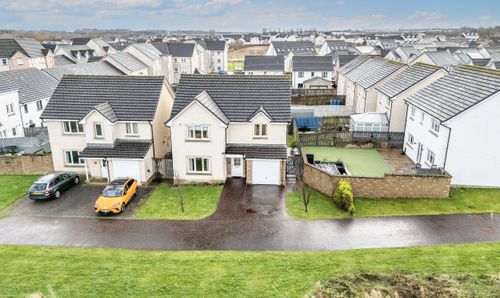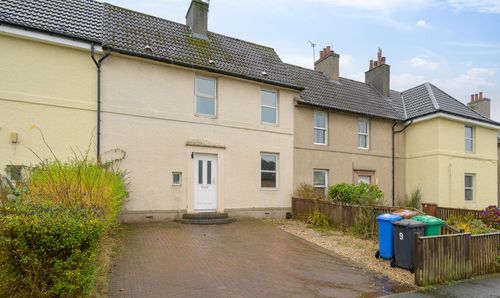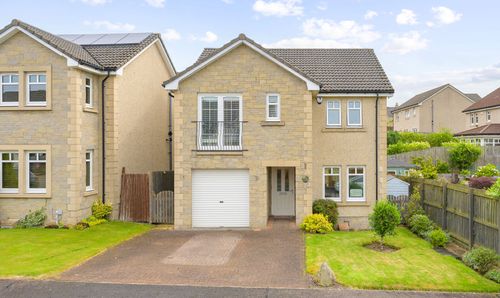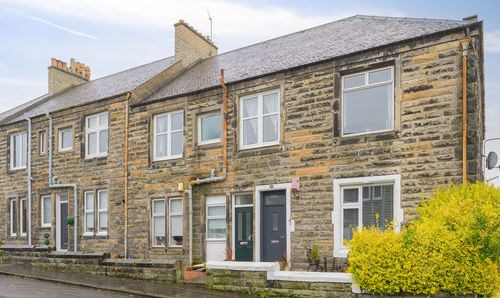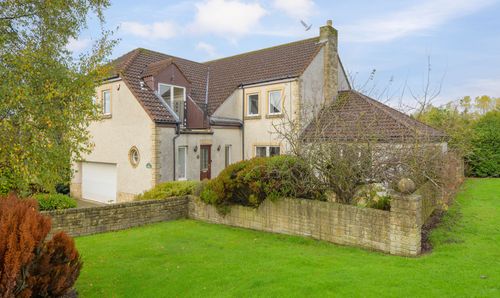Book a Viewing
To book a viewing for this property, please call RE/MAX Property Marketing Dunfermline, on 01383842222.
To book a viewing for this property, please call RE/MAX Property Marketing Dunfermline, on 01383842222.
4 Bedroom Semi Detached House, Mossgiel Cottages, Livingston, EH54
Mossgiel Cottages, Livingston, EH54

RE/MAX Property Marketing Dunfermline
Remax, 1 New Row
Description
Charming 4-Bedroom Semi-Detached Home with Expansive Gardens and Exceptional Space
**Motivated Seller**
With a current home report value of £275,000 and now listed at offers over £250,000, this substantial four-bedroom semi-detached property offers an ideal opportunity for buyers seeking space, potential, and a central yet peaceful setting.
Set on a generous plot of approximately 1/5th of an acre, the home combines a cottage-like charm with versatile accommodation and plenty of scope for upgrades. The interior has been thoughtfully extended, providing a spacious master bedroom with en suite, three further bedrooms, and flexible living areas that can easily accommodate family life, hobbies, or home working.
The property is perfect for buyers who enjoy DIY projects or hobbies requiring substantial outdoor space. Expansive gardens to the front and rear provide privacy and versatility, while a large driveway offers parking for up to ten vehicles – ideal for families with multiple cars, guests, or outdoor equipment.
The location strikes a balance between tranquillity and convenience, offering a more secluded feel without sacrificing access to schools, local amenities, and commuter links. With scope to modernise and personalise throughout, this home presents a rare opportunity to create a truly unique family residence in a highly desirable area.
No Factor Fee
Tenure - Freehold
Council Tax Band C
Computer Generated Images have been used in the preparation of this property listing
The seller of this property is connected to an affiliated member of RE/MAX
These particulars are prepared on the basis of information provided by our clients. Every effort has been made to ensure that the information contained within the Schedule of Particulars is accurate. Nevertheless, the internal photographs contained within this Schedule/ Website may have been taken using a wide-angle lens. All sizes are recorded by electronic tape measurement to give an indicative, approximate size only. Floor plans are demonstrative only and not scale accurate. Moveable items or electric goods illustrated are not included within the sale unless specifically mentioned in writing. The photographs are not intended to accurately depict the extent of the property. We have not tested any service or appliance. This schedule is not intended to and does not form any contract. It is imperative that, where not already fitted, suitable smoke alarms are installed for the safety for the occupants of the property. These must be regularly tested and checked. Please note all the surveyors are independent of RE/MAX Property Marketing. If you have any doubt or concerns regarding any aspect of the condition of the property you are buying, please instruct your own independent specialist or surveyor to confirm the condition of the property - no warranty is given or implied.
Virtual Tour
https://my.matterport.com/show/?m=dy8hrvFcUUBKey Features
- Spacious four-bedroom detached home offering generous accommodation throughout
- Large open-plan lounge and dining area, ideal for entertaining and family living
- Bright and functional kitchen with ample storage and workspace
- Separate utility room providing convenient space for laundry and household tasks
- Expansive gardens, front and back with a driveway accommodating approximately 10 vehicles
- Substantial self-built wooden shed, perfect for storage, a workshop, or hobby space
- Desirable location on the outskirts of Deans, offering easy access to major commuting routes
- Excellent transport links nearby, including Livingston North train station and the M8 motorway
Property Details
- Property type: House
- Property style: Semi Detached
- Price Per Sq Foot: £180
- Approx Sq Feet: 1,389 sqft
- Council Tax Band: C
- Property Ipack: Home Report
Rooms
Entrance Vestibule
0.89m x 1.21m
Step into a welcoming vestibule, accessed via elegant half-panelled UPVC exterior doors, offering both style and practicality. This bright and functional space serves as a perfect buffer from the elements, ideal for coats, shoes, and everyday essentials. From here, beautiful glass-panelled wooden doors lead through to the entrance hallway, creating a warm and inviting transition into the main living areas while allowing natural light to flow throughout.
Entrance Hallway
The entrance hallway offers a bright and welcoming introduction to the home, accessed via a glass-panelled wooden door from the vestibule. Thoughtfully laid out, this central space provides access to two generously sized downstairs bedrooms and the family bathroom, making it ideal for flexible living arrangements or accommodating guests. A further glass-panelled wooden door leads seamlessly through to the spacious lounge, adding a touch of character and flow to the layout. The hallway also benefits from two large built-in storage cupboards – one housing the boiler and providing excellent linen storage – ensuring the home remains both practical and organised.
View Entrance Hallway PhotosLounge/Dining Area
3.33m x 3.40m
Set to the front of the property, this bright and inviting lounge forms part of a larger open-plan lounge/diner. A generous front-facing window fills the space with natural light, creating a warm and welcoming atmosphere throughout the day. The room offers a comfortable and versatile layout, perfect for relaxing or entertaining. From here, there's direct access to the kitchen and a staircase leading to the first floor, making this an ideal central hub for modern family living.
View Lounge/Dining Area PhotosDining Area
4.51m x 3.81m
Beautifully positioned at the front of the property, this welcoming dining area forms part of the spacious lounge/diner and offers an ideal setting for both everyday meals and entertaining. Bathed in natural light from the elegant French doors, the space enjoys a bright, airy atmosphere with a lovely outlook over the front garden and direct access to a charming patio—perfect for alfresco dining or relaxing with a morning coffee. The French doors seamlessly connect the indoors to the outside, enhancing the sense of space and flow. Conveniently, the dining area also leads directly into the kitchen, making mealtimes and hosting both effortless and enjoyable.
View Dining Area PhotosKitchen
2.92m x 3.84m
The kitchen is well-appointed and thoughtfully laid out, offering an abundance of storage options with a range of base and wall-mounted units. It features an undercounter fridge, an integrated double oven, and a four-burner gas hob, making it perfectly equipped for everyday cooking and family meals. The generous worktop space provides ample room for food preparation, small appliances, and more. A large window overlooks the rear garden, filling the room with natural light, while a glass-panelled door leads through to the rear hallway and on to the utility area, creating a practical and connected flow to the home’s layout.
View Kitchen PhotosFamily Bathroom
2.26m x 1.72m
The family bathroom is rear-facing and benefits from a large opaque window, allowing plenty of natural light while maintaining privacy. The suite comprises a panelled bath with an overhead electric shower and a glass shower screen, offering convenience for both quick showers and relaxing soaks. A wash hand basin set on a pedestal and a modern push-button W.C. complete the room. The space is functional and bright, with potential for cosmetic updates to suit your personal style.
View Family Bathroom PhotosBedroom 2
4.57m x 3.08m
This generously sized downstairs bedroom offers excellent proportions, making it perfectly suited as a comfortable main or guest bedroom. Overlooking the rear garden, it enjoys a quiet and private outlook, while large windows flood the space with natural light. With plenty of room for a full range of free-standing bedroom furniture, this room combines flexibility with comfort – an ideal space for restful living.
View Bedroom 2 PhotosBedroom 4
3.33m x 2.93m
This versatile downstairs bedroom overlooks the front of the property, offering a bright and welcoming space. Currently used as a TV room, it provides a cosy and comfortable area for relaxation or family entertainment. With ample room for furniture, this space can easily be transformed into a bedroom or home office to suit your needs. The large windows bring in plenty of natural light, adding to the airy and open feel of the room.
View Bedroom 4 PhotosRear Hallway
2.27m x 1.59m
The rear hallway is accessed directly from the rear garden, making it an ideal boot room space for muddy shoes, outdoor gear, or pet essentials. This practical area forms a convenient link between the kitchen and the utility/laundry room, helping to keep the main living areas clutter-free while adding valuable functionality to the home. With easy access to the garden, it’s perfect for busy family life or those who enjoy spending time outdoors.
Utility/Laundry Room
3.60m x 2.07m
Accessed from the rear hallway, this dedicated utility/laundry room offers excellent functionality and convenience. It houses the washing machine, tumble dryer, and dishwasher, while also accommodating a chest freezer and providing additional storage space for household essentials. A window overlooking the rear garden allows natural light to brighten the space, making it a pleasant and practical area for managing daily chores while keeping the main kitchen clutter-free.
Upstairs Hallway
3.84m x 1.59m
The upstairs hallway provides a bright and airy connection between the two upper-level bedrooms. A Velux-style window floods the space with natural light, creating a warm and inviting atmosphere. This thoughtfully designed landing adds to the overall sense of space and openness on the upper floor, while offering easy access to both rooms in a well-planned layout.
View Upstairs Hallway PhotosBedroom 1
4.78m x 3.84m
This is an expansive and beautifully proportioned space, offering both comfort and practicality. The room features built-in wardrobes and additional storage, providing ample space for clothing and personal items while keeping the room clutter-free. A large Velux-style window overlooks the front of the property, allowing natural light to pour in and creating a bright, welcoming atmosphere. Completing the room is a private en suite, adding a touch of luxury and convenience to this superb principal bedroom. *The measurements of this room have been taken at the widest point as there is a recess for the bed, please refer to the floorplan *
View Bedroom 1 PhotosBedroom 3
3.84m x 2.93m
This is a charming front-facing upstairs bedroom, offering a peaceful retreat with stunning views over the large front garden. Velux-style windows fill the room with natural light, creating a bright and airy atmosphere. This spacious room offers plenty of room for bedroom furniture and could also serve as a versatile space for a study or hobby room. The elevated position adds to the sense of privacy and tranquility, making it a delightful room to relax in.
View Bedroom 3 PhotosFloorplans
Outside Spaces
Front Garden
The expansive front garden is a true standout feature of the property, offering a wealth of outdoor space for both relaxation and practicality. At the forefront, a spacious driveway provides ample parking, accommodating multiple vehicles with ease. A charming decked and patio area offers the perfect spot for outdoor dining, entertaining, or simply unwinding while enjoying the tranquil surroundings. The garden is thoughtfully designed, bounded by a combination of mature shrubs and trees, creating a private, serene atmosphere. For added security and privacy, the garden is fenced on either side, with a gate leading to the entrance of the property, ensuring peace of mind and easy access.
View PhotosRear Garden
The expansive rear garden offers a fantastic combination of outdoor living, storage, and additional parking. Laid predominantly to lawn, it provides a generous drying area and ample space for children’s play, gardening, or simply enjoying the outdoors. A standout feature is the large wooden shed/workshop, ideal for hobbies, storage, or even a home-based business setup. To the rear, a paved section offers additional off-street parking for approximately four vehicles, in addition to the generous front driveway – perfect for families with multiple cars or those requiring extra space for trailers or equipment. This versatile garden is both practical and private, offering endless potential to suit a variety of needs.
View PhotosParking Spaces
Driveway
Capacity: 10
This property boasts an extensive private driveway that offers both convenience and impressive capacity. Extending from the front of the property and sweeping around to the rear, the driveway is fully paved and provides substantial off-street parking. With space to comfortably accommodate up to 10 vehicles (subject to size), it's ideal for larger households, visitors, or those requiring space for work vans, trailers, or leisure vehicles. The layout ensures easy access to both the front entrance and the rear garden, making this a truly practical and versatile outdoor feature.
View PhotosLocation
Nestled in the northern reaches of Livingston, Deans is a well-established and highly sought-after residential area that beautifully blends suburban calm with exceptional connectivity. With its tree-lined streets, well-maintained parks, and a strong sense of community, Deans is a popular choice for families, professionals, and those looking to enjoy the best of West Lothian living. Deans boasts a mix of housing styles, from traditional villas and bungalows to modern family homes and contemporary apartments – offering something to suit every lifestyle and budget. It's a location where you’ll find quiet cul-de-sacs, green open spaces, and friendly neighbours, all just minutes from excellent transport links. Commuters love Deans for its easy access to the M8 motorway, putting Edinburgh and Glasgow both within about a 30-minute drive. Livingston North Train Station is just a short walk or drive away, offering regular rail services to both cities – ideal for working professionals. Families are drawn to the area for its excellent local schools, including the highly regarded Deans Community High School and nearby primary schools. The area is also rich in amenities, with local shops, cafés, a medical centre, and supermarkets close by, as well as the vast shopping, dining, and entertainment options of The Centre and Livingston Designer Outlet just a few minutes away. Outdoor enthusiasts will appreciate the nearby Eliburn Park, woodland walks, and scenic cycle paths, while golfers can tee off at the nearby Deer Park Golf & Country Club. Safe, friendly, and full of character, Deans offers the perfect balance of community spirit and modern convenience – making it one of Livingston’s most desirable places to call home.
Properties you may like
By RE/MAX Property Marketing Dunfermline




