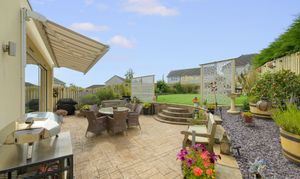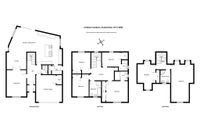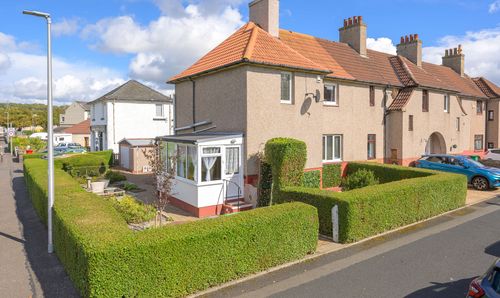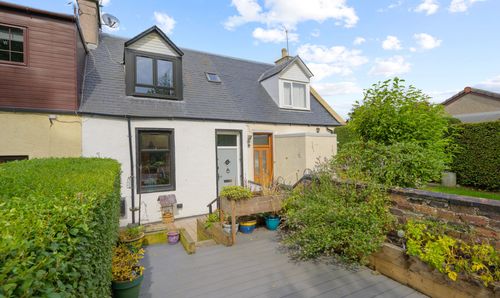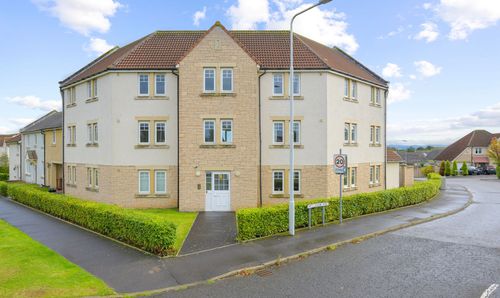Book a Viewing
To book a viewing for this property, please call RE/MAX Property Marketing Dunfermline, on 01383842222.
To book a viewing for this property, please call RE/MAX Property Marketing Dunfermline, on 01383842222.
6 Bedroom Detached Town House, Manor Gardens, Dunfermline, KY11
Manor Gardens, Dunfermline, KY11

RE/MAX Property Marketing Dunfermline
Remax, 1 New Row
Description
𝟏𝟎𝐊 𝐁𝐄𝐋𝐎𝐖 𝐇𝐎𝐌𝐄 𝐑𝐄𝐏𝐎𝐑𝐓 𝐕𝐀𝐋𝐔𝐄!!
We are pleased to present this exceptional executive family home, set within the highly sought-after Manor Kingdom development in the Duloch area of Dunfermline. The property is a true credit to its current owners and is offered to the market in excellent, move in condition. Finished to a high standard throughout, it features quality fixtures and fittings in every room.
The spacious accommodation comprises of an entrance vestibule, welcoming reception hallway, WC, and access to the integral double garage. There is a formal living room, an additional lounge, and a stunning open-plan dining kitchen forming part of a stylish rear extension, complete with floor-to-ceiling windows and patio doors that flood the space with natural light and complete with a utility room to the rear. The kitchen features an island with breakfasting area, built in double oven, dishwasher and electric hob.
A stunning oak staircase leads to a landing on the first floor, giving access to four generously sized double bedrooms. The luxurious master bedroom benefits from a contemporary en-suite shower room, while the guest bedroom also includes a private three-piece shower room. Two further double bedrooms are served by a modern family bathroom consisting of a bath, separate walk-in shower, sink and WC.
The second level offers excellent flexibility with two additional bedrooms. The expansive fifth bedroom which is currently used as a craft room, could easily be used as a games room, home office, or additional living space. A sixth bedroom and a shower room complete this floor.
Externally, the property boasts a beautifully landscaped rear garden which has a paved patio area, perfect for entertaining or relaxing and a raised area laid to artificial lawn. The front garden is paved with an area laid to lawn along with a spacious driveway providing parking and leading to a double garage with electric car charging point.
Dimensions
Ground Floor
Living room 16’ 3” x 12’ 1” (4.98m x 3.70m) Approx
Lounge 11’ 1” x 10’ 6” (3.37m x 3.24m) Approx
Kitchen Diner 28’ 8” x 19’ 1” (8.79m x 5.81m) At Widest Point
Utility 6’ 2” x 5’ 5” (1.90m x 1.67m) Approx
WC 5’ 6” x 3’ 2” (1.71m x 0.97m) Approx
Garage 16’ 6” x 15’ 9” (5.05m x 4.86m) Approx
First Floor
Bedroom 13’ 8” x 12’ 8” (4.23m x 3.91m) Approx
Ensuite 9’ 3” x 5’ 5” (2.83m x 1.69m) Approx
Bedroom 11’ 7” x 11’ 7” (3.58m x 3.57) Approx
Ensuite 4’ 2” x 3’ 5” (1.27m x 1.08m) Approx
Bedroom 11’ 1” x 11’ 2” (3.38m x 3.41m) Approx
Bedroom11’ 1” x 10’ 1” (3.39m x 3.10m) Approx
Bathroom 8’ 8” x 7’ 1” (2.69m x 2.16m) Approx
Second Floor
Bedroom 25’ 6” x 13’ 6” (7.82m x 4.14m) At Widest Point
Bedroom 12’ 9” x 12’ 1” (3.92m x 3.69m) Approx
Shower room 8’ 2” x 6’ 2” (2.49m x 1.89m) Approx
EPC Rating: B
Property Details
- Property type: Town House
- Council Tax Band: G
Floorplans
Location
Properties you may like
By RE/MAX Property Marketing Dunfermline




