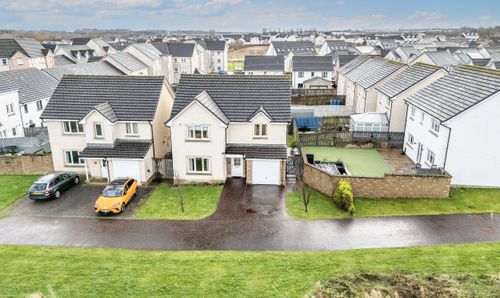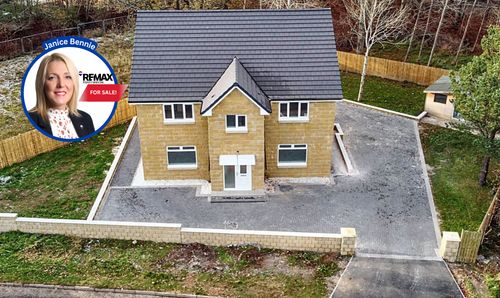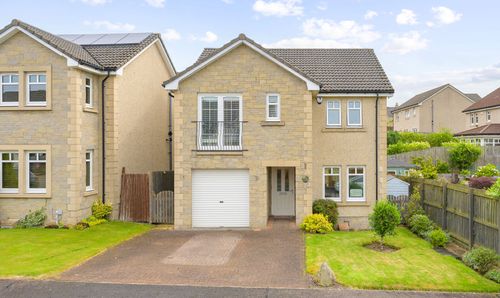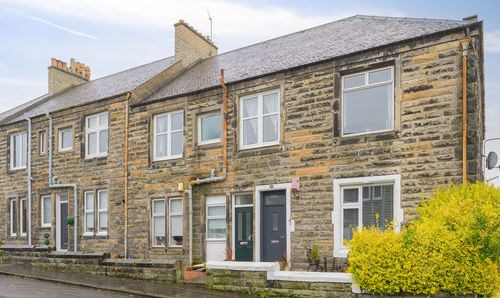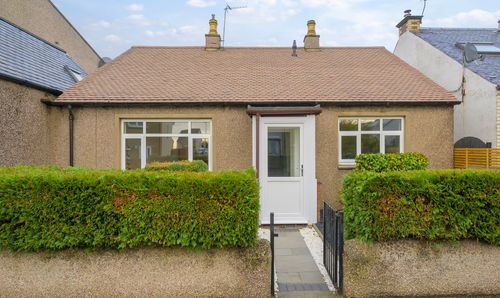To book a viewing for this property, please call RE/MAX Property Marketing Dunfermline, on 01383842222.
3 Bedroom End of Terrace House, Edinburgh Road, South Queensferry, EH30
Edinburgh Road, South Queensferry, EH30

RE/MAX Property Marketing Dunfermline
Remax, 1 New Row
Description
1 Edinburgh Road, South Queensferry | Historic Waterfront Home with Iconic Views
£60,000 Under Home Report Valuation
Welcome to 1 Edinburgh Road, a rare opportunity to own a piece of Scottish history in the heart of South Queensferry. Dating back to 1750, this remarkable home offers character, charm, and an exceptional waterfront setting — just toe-dipping distance from the shore.
Spread across three floors, the property is brimming with potential to create a truly special residence. From its original architectural features to the uninterrupted views of the Forth Bridges — including the iconic Forth Rail Bridge, a UNESCO World Heritage site — the setting is nothing short of breathtaking.
Alongside its historic character, the home benefits from a generous garage and workshop area, providing valuable additional space for storage or hobbies. A private garden leading to the water’s edge further enhances the lifestyle on offer, creating a peaceful outdoor retreat with a truly enviable outlook.
Built in the mid-18th century, this remarkable home has stood through the Industrial Revolution and the construction of all three iconic Forth crossings. Nestled in South Queensferry — a town that inspired the imagination of Robert Louis Stevenson and later served as a key naval stronghold during the Second World War — the property carries a rich cultural legacy. Its enduring stonework and period character are beautifully complemented by natural light, sweeping views, and rare access to the Forth, offering a unique blend of heritage, setting, and lifestyle.
Tenure - Freehold
No Factor Fee
Council Tax Band - F
Computer Generated Images have been utillised in the preparation of this property listing
These particulars are prepared on the basis of information provided by our clients. Every effort has been made to ensure that the information contained within the Schedule of Particulars is accurate. Nevertheless, the internal photographs contained within this Schedule/ Website may have been taken using a wide-angle lens. All sizes are recorded by electronic tape measurement to give an indicative, approximate size only. Floor plans are demonstrative only and not scale accurate. Moveable items or electric goods illustrated are not included within the sale unless specifically mentioned in writing. The photographs are not intended to accurately depict the extent of the property. We have not tested any service or appliance. This schedule is not intended to and does not form any contract. It is imperative that, where not already fitted, suitable smoke alarms are installed for the safety for the occupants of the property. These must be regularly tested and checked. Please note all the surveyors are independent of RE/MAX Property Marketing. If you have any doubt or concerns regarding any aspect of the condition of the property you are buying, please instruct your own independent specialist or surveyor to confirm the condition of the property - no warranty is given or implied.
Virtual Tour
Key Features
- Historic property dating back to 1750, full of original character and period features
- Centrally located in the heart of South Queensferry, with direct access to charming cobbled streets
- Accommodation arranged over three levels, offering flexible layout and development potential
- Basement level includes a workshop and original stables, ideal for creative use or further renovation
- Shared rear parking area with ample space for vehicles — rare for this location
- Breathtaking, uninterrupted views across the Firth of Forth and its iconic bridges
- Private garden area with elevated coastal outlook — perfect for enjoying the stunning setting
- Excellent access to local amenities, independent shops, and popular cafes right on the doorstep
- Well-regarded local schools nearby, including primary and secondary options
- Strong commuter links via Dalmeny rail station and quick road access to Edinburgh, the airport, and beyond
Property Details
- Property type: House
- Property style: End of Terrace
- Price Per Sq Foot: £361
- Approx Sq Feet: 1,356 sqft
- Council Tax Band: F
Rooms
Family Room/Hallway
7.72m x 4.60m
Dating back to 1750, this welcoming ground floor space blends period charm with functionality, featuring a striking spiral staircase sweeping up to the first floor. A large window frames spectacular views over the water and Forth bridges. From here, you’ll find access to the main bedroom, a Jack 'n' Jill bathroom, and bedroom three — all thoughtfully arranged for comfortable, flexible living.
View Family Room/Hallway PhotosMaster Bedroom
5.73m x 4.31m
Wake up to breathtaking panoramic views in this stunning main bedroom, where natural light pours in from windows on three sides, framing captivating vistas of the water and iconic bridges beyond. Whether you're watching the sunrise shimmer across the surface or enjoying the golden hues of sunset, the ever-changing scenery offers a truly tranquil backdrop to daily life. Generously proportioned, the room offers ample space for a king-sized bed and additional furnishings, with each window perfectly positioned to take full advantage of the picturesque outlook. A peaceful, light-filled sanctuary designed for both rest and inspiration.
View Master Bedroom PhotosJack 'N' Jill Bathroom
3.36m x 2.31m
Conveniently positioned between the main bedroom and the hallway outside bedroom three, this Jack 'n' Jill bathroom offers practical shared access while maintaining a sense of privacy and flow. A well-placed window allows natural light to pour in, offering a charming outlook over the bustling street below — a pleasant reminder of the vibrant setting just beyond the doorstep. With a spacious layout and great connectivity, it’s a versatile space ready to be tailored to suit your personal style.
View Jack 'N' Jill Bathroom PhotosBedroom 3
2.57m x 2.88m
Situated at the front of the property, this bright and comfortable bedroom enjoys an open outlook across the quiet street below. Well-proportioned and filled with natural light, it offers a restful retreat ideal for a child, teen, or visiting guests. The room currently features built-in storage, offering a practical solution for keeping the space organised while allowing plenty of scope for personal touches and modernisation. A charming and functional room with great potential.
View Bedroom 3 PhotosLounge
7.15m x 4.24m
Positioned on the first floor to fully embrace its exceptional setting, the spacious lounge offers panoramic views across the Forth — so close, it feels as though you could reach out and touch the water. Expansive windows frame the iconic bridges and the ever-changing tides, creating a captivating backdrop throughout the day. At its heart, an open fire set in a traditional sandstone fireplace adds warmth and charm, perfectly complementing the heritage of this unique home. This impressive room also provides access to the kitchen, bedroom two, and the study. It can be reached via the characterful spiral staircase from the lower floor or independently through the entrance vestibule on this level, accessed by an external staircase — ideal for flexible family living or welcoming guests.
View Lounge PhotosKitchen/Diner
3.44m x 3.98m
This characterful first-floor kitchen is nestled between the lounge and home office, offering a practical layout with a sense of flow. A side-facing window frames lively views of South Queensferry’s bustling street below, filling the space with natural light and a connection to the vibrant coastal town beyond.
View Kitchen/Diner PhotosStudy
4.07m x 2.40m
This versatile home office is accessed directly from the kitchen and leads through to bedroom two, creating a flexible space ideal for focused work or study. A side-facing window provides natural light and a quiet outlook, making it a calm and functional corner within the home.
Bedroom 2
4.32m x 3.24m
Bedroom 2, set on the first floor, is a standout space flooded with natural light from its dual aspect windows. Both offer picture-perfect views of the majestic Forth Bridges, creating a striking backdrop that shifts with the light and tide. A peaceful and inspiring room, ideal as a bedroom, guest retreat, or even a creative space to take in the stunning surroundings.
View Bedroom 2 PhotosWorkshop
Tucked away in the basement, the workshop is a wonderfully atmospheric space brimming with character and heritage. Believed to date back to the property's original construction, it features stone walls and historic detailing that speak to its past. The workshop leads through to a hallway with access to street level and also connects directly to the old stables—offering unique potential for creative use, storage, or further development. A rare and evocative space beneath this historic home.
View Workshop PhotosBasement/Stables Hallway
2.50m x 3.26m
Tucked away in the basement, the workshop is a wonderfully atmospheric space brimming with character and heritage. Believed to date back to the property's original construction, it features stone walls and historic detailing that speak to its past. The workshop leads through to a hallway with access to street level and also connects directly to the old stables—offering unique potential for creative use, storage, or further development. A rare and evocative space beneath this historic home.
Stables
4.16m x 3.11m
Tucked away in the basement, the workshop is a wonderfully atmospheric space brimming with character and heritage. Believed to date back to the property's original construction, it features stone walls and historic detailing that speak to its past. The workshop leads through to a hallway with access to street level and also connects directly to the old stables—offering unique potential for creative use, storage, or further development. A rare and evocative space beneath this historic home.
Floorplans
Outside Spaces
Garden
At the foot of the private parking area lies a beautifully secluded garden, offering a peaceful retreat with uninterrupted views across the breathtaking coastal scenery. From this elevated yet intimate vantage point, enjoy panoramic vistas of the Firth of Forth and its iconic bridges—a truly inspiring backdrop for outdoor dining, morning coffee, or quiet reflection. A rare combination of privacy, beauty, and coastal charm.
View PhotosParking Spaces
Driveway
Capacity: 4
To the rear of the property, just moments from the vibrant bustle of the main street, lies a generously sized shared parking area. Privately used for parking by just two properties, it offers ample space for multiple vehicles, ensuring convenient and secure parking in the heart of South Queensferry. A practical and valuable feature rarely found in such a historic coastal setting.
View PhotosGarage
Capacity: 1
This impressive large garage offers far more than just secure parking — it provides a versatile and expansive workshop space designed to meet a variety of needs. Generously proportioned, the garage easily accommodates multiple vehicles while still leaving ample room for a substantial workspace. High ceilings and a well-planned layout make it ideal for car enthusiasts, hobbyists, or those seeking a dedicated area for larger-scale projects. Whether used for storage, mechanics, woodworking, or creative pursuits, this flexible and functional garage is a standout feature that elevates the property.
Location
Nestled on the shores of the Firth of Forth, South Queensferry is a beautifully preserved coastal town just a short drive or train ride from Edinburgh. Famed for its spectacular views of the Forth Bridges and charming cobbled streets, it offers a unique blend of heritage and modern living. With a thriving High Street full of independent cafes, restaurants, and shops, as well as excellent transport links, South Queensferry is ideal for those seeking a peaceful, well-connected lifestyle. Rich in history dating back to Queen Margaret in the 11th century, the town also boasts scenic coastal walks, historic landmarks, and a strong community feel. Whether it’s waterside strolls, boat trips, or simply soaking in the views, South Queensferry delivers timeless appeal in a truly iconic setting.
Properties you may like
By RE/MAX Property Marketing Dunfermline










































