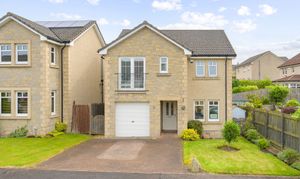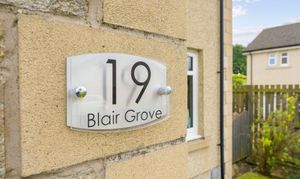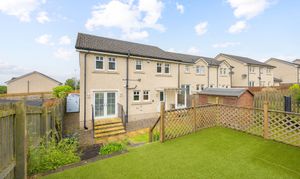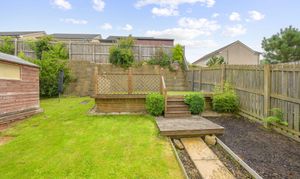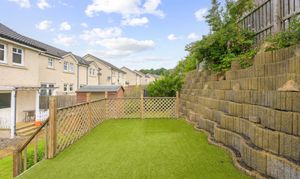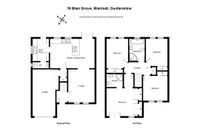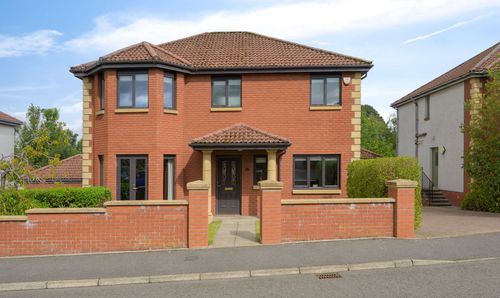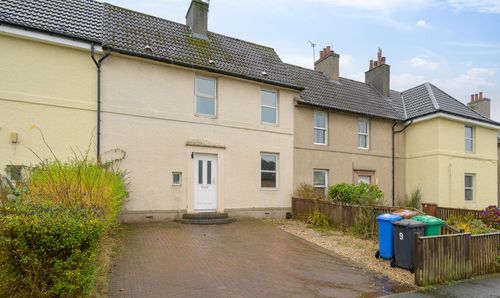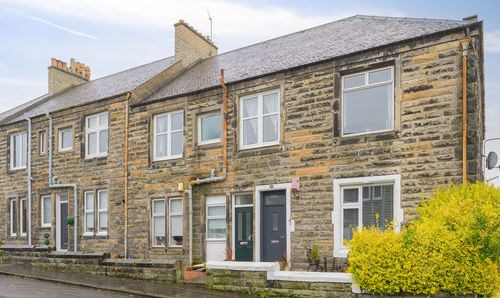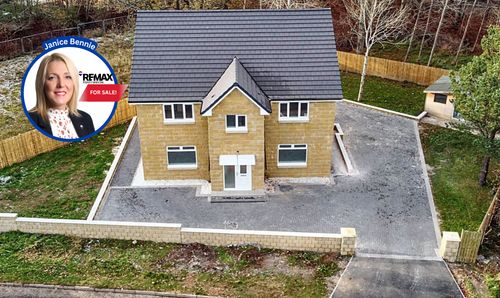Book a Viewing
To book a viewing for this property, please call RE/MAX Property Marketing Dunfermline, on 01383842222.
To book a viewing for this property, please call RE/MAX Property Marketing Dunfermline, on 01383842222.
4 Bedroom Detached House, Blair Grove, Blairhall, KY12
Blair Grove, Blairhall, KY12

RE/MAX Property Marketing Dunfermline
Remax, 1 New Row
Description
An excellent opportunity to purchase this well-presented four-bedroom detached home, located in the popular village of Blairhall. This property boasts generous living space and a thoughtfully designed layout, ideal for modern family life.
The ground floor features a great sized lounge which leads into a bright and spacious dining kitchen, complete with a dedicated dining area and French doors that open onto the rear garden, perfect for family meals or entertaining. The kitchen has a gas hob, built-in extractor, built in electric oven and microwave, integrated fridge freezer and dishwasher. There’s also a useful utility room, a downstairs WC, and an integral garage with convenient internal access from the kitchen.
Upstairs, you’ll find four well-proportioned bedrooms, all with built in wardrobes, including a master bedroom with French doors out onto a Juliet balcony and a stylish ensuite shower room. The family bathroom is fitted with a luxurious spa style bath, separate walk-in shower, and sink.
Externally, the rear garden is the perfect escape with areas laid to lawn and decking providing an ideal outdoor space for relaxing or hosting guests. The front garden is also laid to lawn and features a mono-block driveway offering off-street parking.
Offering the best of village living with easy access to Dunfermline’s amenities, this property is a fantastic choice for families seeking comfort, space, and a peaceful location.
Dimensions
Ground Floor
Lounge 14’ 3” x 11’ 4” (4.36m x 3.49m) Approx
Kitchen Diner 19’ 3” x 12’ 8” (5.88m x 3.90m) Approx
Utility 10’ x 6’ 9” (3.05m x 2.13m) Approx
WC 7’ 2” x 2’ 7” (2.12m x 0.83m) Approx
Garage 20’ 1” x 11’ 4” (6.13m x 3.49m) Approx
First Floor
Bedroom 13’ 5” x 12’ (4.12m x 3.67m) Approx
Ensuite 6’ 8” x 5’ 6” (2.09m x 1.72m) Approx
Bedroom 12’ 6” x 9’ 3” (3.85m x 2.84m) Approx
Bedroom 10’ 8” x 10’ 5” (3.30m x 3.21m) Approx
Bedroom 12’ 1” x 9’ 4” (3.69m x 2.87m) Approx
Bathroom 9’ 1” x 6’ 8” (2.79m x 2.08m) Approx
EPC Rating: C
Property Details
- Property type: House
- Property style: Detached
- Council Tax Band: E
Floorplans
Location
Properties you may like
By RE/MAX Property Marketing Dunfermline
