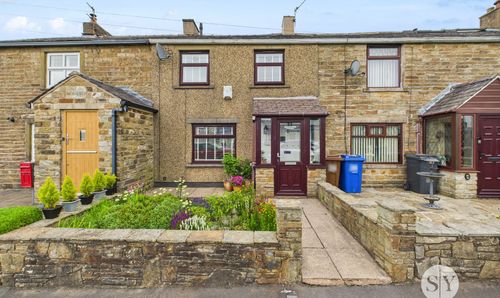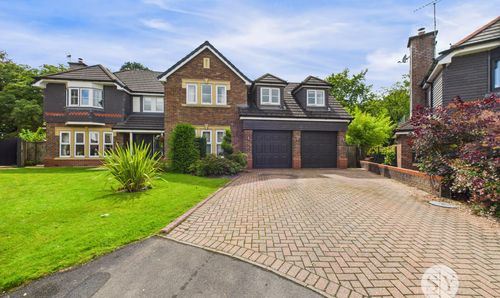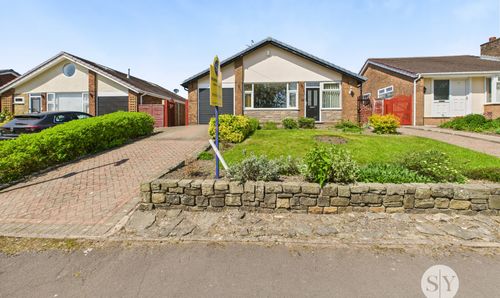2 Bedroom Terraced House, James Street, Great Harwood, BB6
James Street, Great Harwood, BB6
Description
SPACIOUS TWO BEDROOM TERRACED PROPERTY WITH POTENTIAL TO ADD VALUE. Located in this desirable area of Great Harwood, this two bedroom terraced home boast two reception rooms and presents a blank canvas to make the property your own.
Internally, you’ll enter into the vestibule and follow into the hallway where you can access both reception rooms and stairs to the first floor. Both rooms provide a sizable amount of accommodation and gas fires acting as the focal point of the room. With the attractive price, there is potential to create stunning living rooms with media walls, or even open up the second room into the kitchen, creating an incredible kitchen diner. Head upstairs, the master bedroom is located at the front and typically offers vast space for a bed, wardrobes and furniture with fitted wardrobes already included. The second bedroom can hold a double bed and benefits from a fitted wardrobe, but also works well as a large single ensuring the space is available for additional furniture. A three piece bathroom completes the internal accommodation.
Externally, ample on street parking is available to the front while the rear is a low maintenance yard with the added benefit of two outside storage rooms and outside WC. The property is located in an ideal location given the array of amenities on your doorstep and Great Harwood town centre just a two minute stroll.
EPC Rating: E
Key Features
- Potential to add value
- Gas connection to the property
- Excellent location in Great Harwood
- Ideal first time buy
- Rear yard with two storage rooms and outside wc
Property Details
- Property type: House
- Approx Sq Feet: 936 sqft
- Plot Sq Feet: 786 sqft
- Council Tax Band: A
- Tenure: Leasehold
- Lease Expiry: 21/08/2894
- Ground Rent:
- Service Charge: Not Specified
Rooms
Vestibule
Vinyl flooring
Hallway
Carpet flooring, stairs to first floor
Lounge
Carpet flooring, gas fire with tiled hearth and surround, upvc double glazed window
View Lounge PhotosSecond Reception
Carpet flooring, under stair storage, gas fire, upvc double glazed window
View Second Reception PhotosKitchen
Range of fitted units with contrasting worksurfaces, sink and drainer, space for appliances, vinyl flooring, upvc double glazed window and rear door
View Kitchen PhotosLanding
Carpet flooring
Bedroom 1
Carpet flooring, gas fire, built in wardrobe, upvc double glazed window
View Bedroom 1 PhotosBathroom
Three piece suite with bath, sink and Wc, fitted storage, carpet flooring, upvc double glazed frosted window
View Bathroom PhotosFloorplans
Outside Spaces
Location
Properties you may like
By Stones Young Sales and Lettings





























