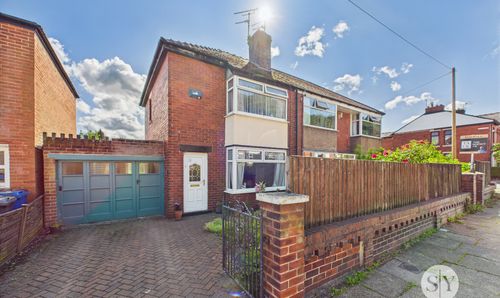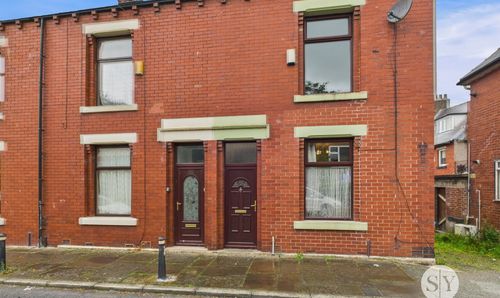Book a Viewing
To book a viewing for this property, please call Stones Young Sales and Lettings, on 01254 682470.
To book a viewing for this property, please call Stones Young Sales and Lettings, on 01254 682470.
3 Bedroom Detached Bungalow, Whitecroft Lane, Mellor, BB2
Whitecroft Lane, Mellor, BB2

Stones Young Sales and Lettings
Stones Young Sales & Lettings, The Old Post Office
Description
**EXCEPTIONAL 3-BEDROOM DETACHED BUNGALOW IN THE HEART OF MELLOR**
This lovely three-bedroom bungalow is located in this sought-after Mellor location. With a spacious lounge with beautiful views and gardens both at the front and rear, this property offers a perfect downsizing opportunity.
Internally there is a well-appointed extended kitchen diner, with plenty of storage and is perfect for hosting friends and family. The generous lounge has a gas fire as its focal point and a large window that floods the room with natural light. There are three good sized bedrooms, the master and a single both offering fitted wardrobe, the third double bedroom is currently being utilised as a study and has French doors leading into the conservatory creating a warm and inviting space.
The property's low maintenance block paved rear garden as plentiful mature shrubs and plants, offering a tranquil retreat for relaxation and outdoor enjoyment. Enjoy the lovely outlook to the front of the property, enhancing the overall appeal of this home.
Situated in the desirable village of Mellor, residents will find themselves surrounded by local pubs, a butcher's, a general store, school, and picturesque walking trails. Convenience is key, with excellent local amenities and transport links just a stone's throw away, adding to the property's allure.
While this bungalow is in need of some updating, its potential for customisation and improvement is vast, making it an ideal canvas for creating the home of your dreams. The three-piece family bathroom adds practicality and comfort to this already charming property.
Embrace the opportunity to make this lovely abode your own and take advantage of all that the village of Mellor has to offer. With its prime location, versatile living spaces, and potential for personalisation, this property is a rare find that promises a lifestyle of comfort and elegance for its fortunate new owners.
EPC Rating: C
Key Features
- Three Bedroom Bungalow
- Popular Mellor Location
- Gardens Front and Rear
- Driveway Parking; Integral Garage
- Kitchen Diner
- Conservatory
- Leasehold: On a Water Meter; Council Tax Band D
- Excellent Local Amenities; Local Amenities; Transport Links
Property Details
- Property type: Bungalow
- Price Per Sq Foot: £257
- Approx Sq Feet: 1,072 sqft
- Property Age Bracket: 1960 - 1970
- Council Tax Band: D
- Tenure: Leasehold
- Lease Expiry: 21/07/2965
- Ground Rent: £10.00 per year
- Service Charge: Not Specified
Rooms
Vestibule
Laminate flooring, storage cupboard, double glazed uPVC window and door, panel radiator.
Lounge
Laminate flooring, space for electric fire, double glazed uPVC window, panel radiator.
View Lounge PhotosHallway
Laminate flooring.
Kitchen
Vinyl flooring, fitting wall and base units work surfaces, electric hob, electric oven (not working), tiled splash backs, plumbed for washing machine and dishwasher, stainless steel sink and drainer, integral fridge freezer, opening up into dining area, panel radiator.
View Kitchen PhotosDining Room
Vinyl flooring, double glazed uPVC windows and door leading into the conservatory, panel radiator.
View Dining Room PhotosConservatory
Carpet flooring, double glazed uPVC throughout, panel radiator.
View Conservatory PhotosBedroom 1
Double bedroom with carpet flooring, fitted furnishing, double glazed uPVC window, panel radiator.
View Bedroom 1 PhotosBedroom 2
Double bedroom with carpet flooring, fitted wardrobes, double glazed uPVC window, panel radiator.
View Bedroom 2 PhotosBedroom 3
Single bedroom with fitted furnishings, double glazed uPVC sliding doors leading into the conservatory, panel radiator.
View Bedroom 3 PhotosBathroom
Tiled flooring, three piece in white comprising of bath, basin and wc, built in storage, tiled floor to ceiling, ceiling spot lights, frosted double glaze uPVC window, panel radiator.
View Bathroom PhotosFloorplans
Outside Spaces
Rear Garden
Parking Spaces
Driveway
Capacity: 2
Location
Properties you may like
By Stones Young Sales and Lettings




































