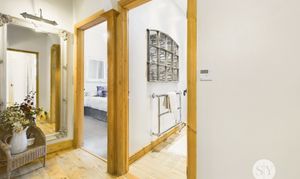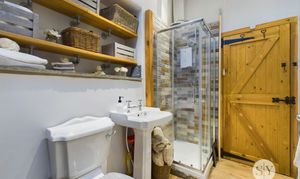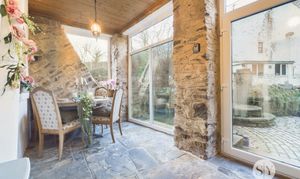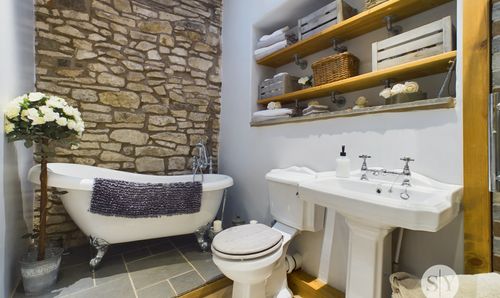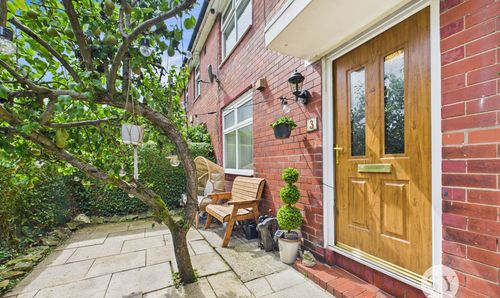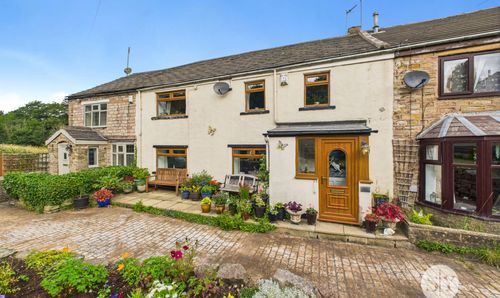Book a Viewing
To book a viewing for this property, please call Stones Young Sales and Lettings, on 01254 682470.
To book a viewing for this property, please call Stones Young Sales and Lettings, on 01254 682470.
3 Bedroom Semi Detached House, Printshop Lane, Darwen, BB3
Printshop Lane, Darwen, BB3

Stones Young Sales and Lettings
Stones Young Sales & Lettings, The Old Post Office
Description
**Stunning three bedroom semi-detached character property situated in an idyllic position on the banks of Bury Fold Brook** With oak doors and exposed stone walls throughout this gorgeous home, which has been lovingly renovated by the current vendors needs to be viewed internally and externally to appreciate the finer details which elevate this property and its surroundings to make it a truly wonderful home.
This beautiful property forms part of the picturesque hamlet which exists on the old Anglo-Saxon pack horse road linking Lancashire to Yorkshire. The Printshop was built as one of Darwen’s early calico printing works in 1791 and Number 18 formed part of the engine house which remained in operation until 1878 when the print works buildings were turned into residential dwellings.
Upon entering, you are greeted by the immaculate décor that flows seamlessly throughout the home. The large entrance with flagged flooring doubles with as a dining room with views over the garden and leads into the spacious lounge with a multi fuel stove as its focal point perfect for cosy nights in. The oak and glass double doors open into the beautiful modern kitchen with space for large electric range cooker, Belfast sink coupled with stunning quaker style wall and base units and really is the heart of the home. The property features three double bedrooms, each exuding its unique character, offering a tranquil retreat for relaxation and rest.
One highlight of this exquisite property is the master bedroom with French doors that opens onto a balcony, providing a picturesque view of the surroundings. The four-piece family bathroom adds a touch of opulence, with modern fixtures and fittings that elevate the space to new heights of luxury.
With a detached garage with power and lighting that is currently utilised as a gym and workshop together with driveway parking for four cars convenience meets practicality effortlessly.
The split-level garden is a true oasis, with a natural stream and waterfall, creating a serene ambience that is perfect for outdoor relaxation. Offering patio areas, hidden seating spots, a lawn, and a gazebo, the garden is a versatile space that invites you to unwind and enjoy the beauty of nature.
This exceptional property is a leasehold with a council tax band C, ensuring ease of ownership and financial transparency. The property is warmed through oil central heating, has an updated wastewater treatment plant and water supplied by a borehole.
In conclusion, this character property is a rare find, blending traditional charm with contemporary elegance. With its unique features and exposed stone walls throughout together with luxurious interiors, and unlimited potential, this home promises a lifestyle of comfort, sophistication, and style for its fortunate new owners. Don't miss the opportunity to make this exquisite residence your own.
EPC Rating: G
Key Features
- Stunning Character Property
- Beautiful Gardens including Stream
- Detached Garage with Driveway Parking
- Secluded Sought After Location
- Three Double Bedrooms
- Four Piece Family Bathroom
- Master Bedroom with Balcony
- Leaseshold; Council Tax Band C
Property Details
- Property type: House
- Price Per Sq Foot: £506
- Approx Sq Feet: 840 sqft
- Plot Sq Feet: 10,775 sqft
- Property Age Bracket: Georgian (1710 - 1830)
- Council Tax Band: C
- Tenure: Leasehold
- Lease Expiry: 07/03/2785
- Ground Rent: £0.00 per year
- Service Charge: Not Specified
Rooms
Hallway
Composite door, tiled flooring, utility cupboard plumbed for washing machine, space for tumble dryer, boiler, panel radiator.
Shower Room
Three piece in white with shower enclosure, tiled flooring tiled splashback, heated towel radiator, uPVC double glazed frosted window.
View Shower Room PhotosLounge
Solid oak wood flooring with tiled entrance, double oak and glass doors into kitchen multi fuel stove in feature fireplace, ceiling beams, uPVC double glazed window x 2 stairs to first floor.
View Lounge PhotosKitchen
Range of fitted wall under base units with contrasting butchers block work surfaces, belfast sink, integral electric stove and hob extractor fridge, freezer, central island, upvc double glazed windows x 3, storage cupboards, wrought iron radiator.
View Kitchen PhotosBedroom
Carpet flooring, French doors onto balcony, uPVC double glazed window, fitted wardrobes, panel radiator.
View Bedroom PhotosBedroom Three
Wood flooring, uPVC double glazed window x2, vaulted ceiling with beams, panel radiator.
View Bedroom Three PhotosFamily Bathroom
Four piece in white with free standing bath, shower enclosure with mains fed shower, wooden flooring, velux skylights, heated towel radiator.
View Family Bathroom PhotosFloorplans
Outside Spaces
Garden
Large gardens to side and rear including mature planting, natural stream and waterfall, hidden seating areas, patio and lawn areas and gazeebo.
View PhotosParking Spaces
Garage
Capacity: N/A
Driveway
Capacity: N/A
EV charging
Capacity: N/A
Location
Properties you may like
By Stones Young Sales and Lettings











