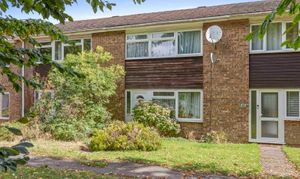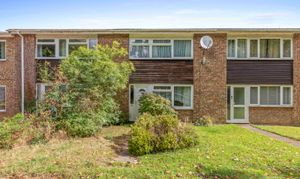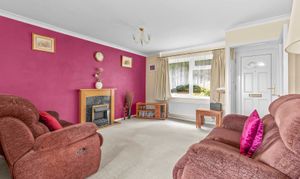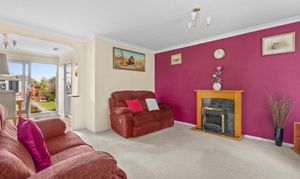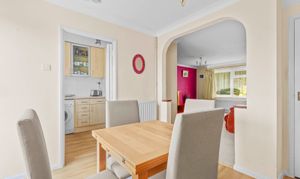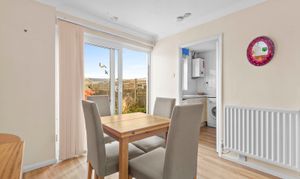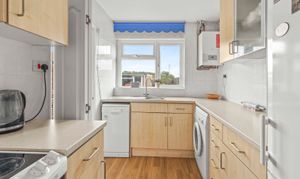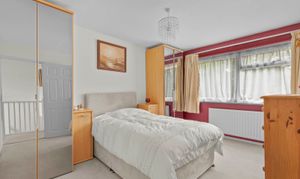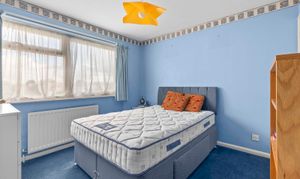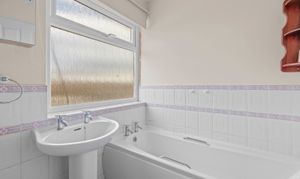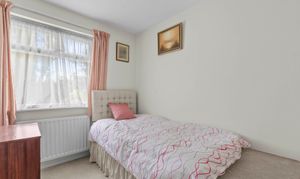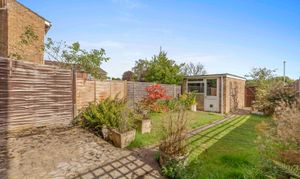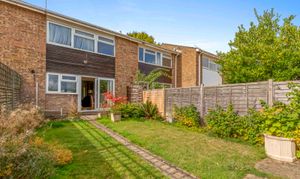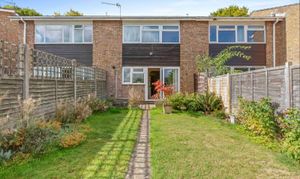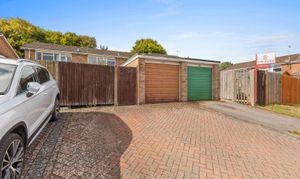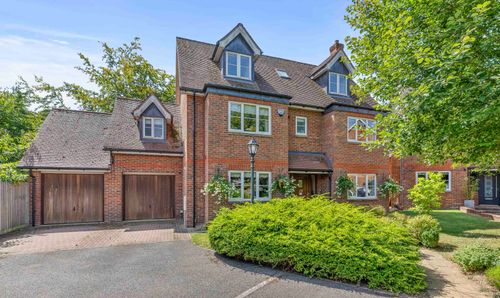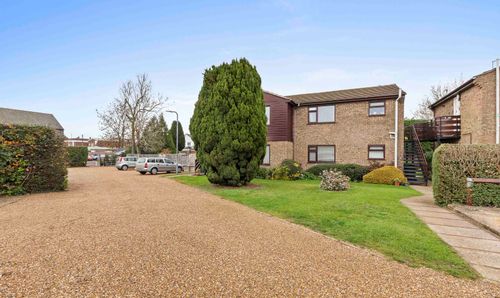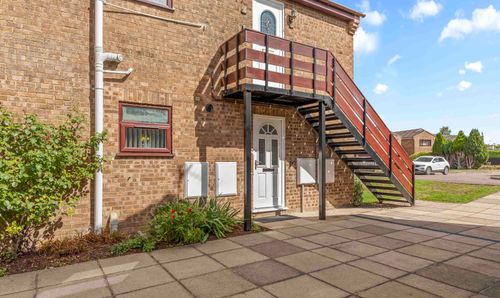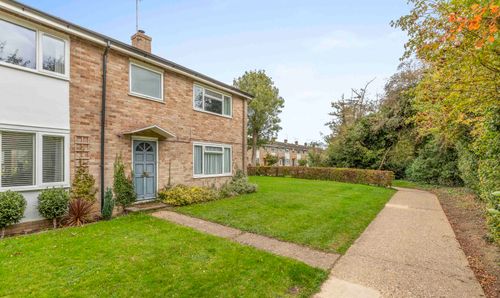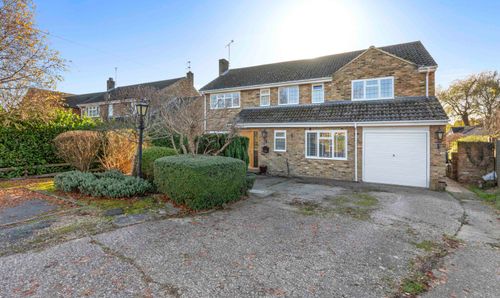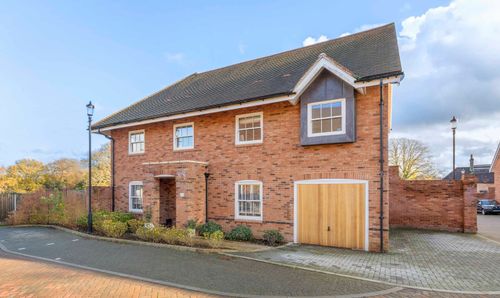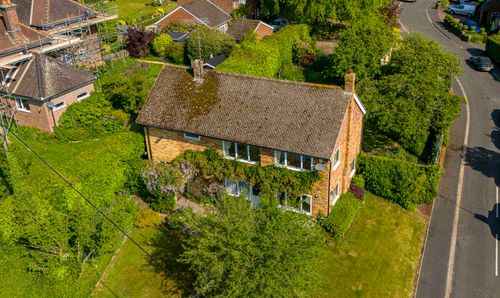3 Bedroom Terraced House, Beechfield Way, Hazlemere, HP15
Beechfield Way, Hazlemere, HP15

Tim Russ and Company
Tim Russ & Co, 5 Penn Road
Description
Upon entering, you are greeted by a bright and airy sitting room featuring an attractive fireplace, leading seamlessly into the dining room. The dining area boasts a practical storage cupboard and comfortable patio doors that open up to the rear garden, providing a seamless flow between indoor and outdoor living spaces. The fitted kitchen is well-appointed with a variety of base and eye-level units, offering ample storage space and views of the rear garden.
The first floor comprises a generously sized 12ft principal bedroom complete with a built-in storage cupboard. Additionally, there is a further double bedroom and a cosy single bedroom, all serviced by the family bathroom.
Externally, this property comes with the added convenience of parking and a garage located at the rear of the house, ensuring secure off-road parking and additional storage space.
Perfect for families or those seeking a well-connected community, this three-bedroom house presents a wonderful opportunity to reside in a highly desirable location without the hassle of a property chain.
EPC Rating: C
Key Features
- Offered for sale with no onward chain is this three bedroom terrace property, set in a tucked away position on the ever popular Manor Farm estate
- Walking distance to regarded schools, amenities & transport links
- Light filled sitting room with feature fire leading to dining room with storage cupboard and patio doors to rear garden
- Fitted kitchen with a range of base and eye level units and views to the rear garden
- 12ft principal bedroom with built in storage cupboard
- Further double bedroom & single bedroom all served by the family bathroom
- Parking and garage to the rear
Property Details
- Property type: House
- Property style: Terraced
- Price Per Sq Foot: £377
- Approx Sq Feet: 1,009 sqft
- Property Age Bracket: 1970 - 1990
- Council Tax Band: D
Floorplans
Outside Spaces
Garden
Parking Spaces
Garage
Capacity: 1
Driveway
Capacity: 2
Location
Hazlemere is conveniently located between High Wycombe and Amersham offering excellent commuter links into London, both with regular trains into Marylebone. Within a short walk is a local parade of shops. Restaurants can be found on Hazlemere Crossroads and at Park Parade there a wider range of amenities. The property is in the catchment area for the sought after Manor Farm schools. Buckinghamshire is renowned for its state and private education. Grammar schools include The Royal Grammar School for boys and Wycombe High School for girls to name but a few. Details will need to be confirmed with the appropriate schools for their catchment areas. For recreation there are two local parks, one opposite and one a short walk to Ashley Drive. Hazlemere and the surrounding area offers a wide variety of leisure and entertainment facilities including Wycombe Swan Theatre, the swimming pool and multi sports center on Marlow Hill in High Wycombe. There are a number of both private and public golf courses in the area and tennis, football and rugby clubs close by.
Properties you may like
By Tim Russ and Company
