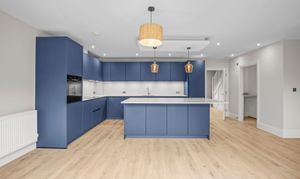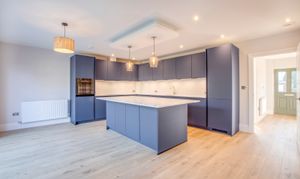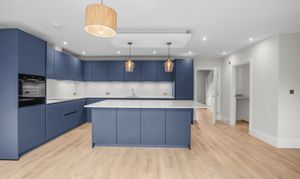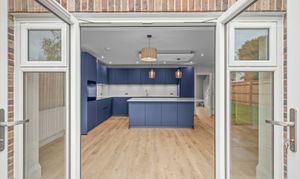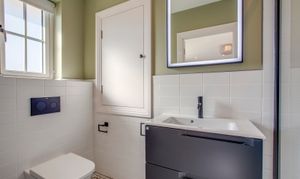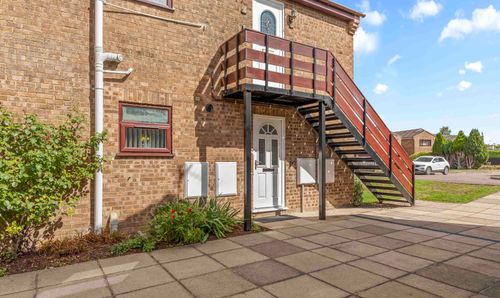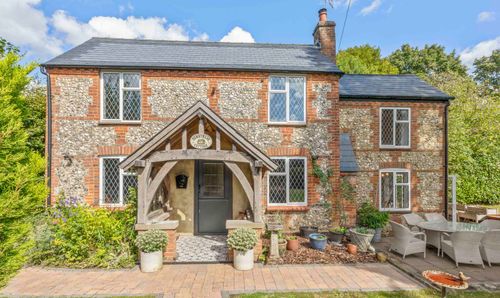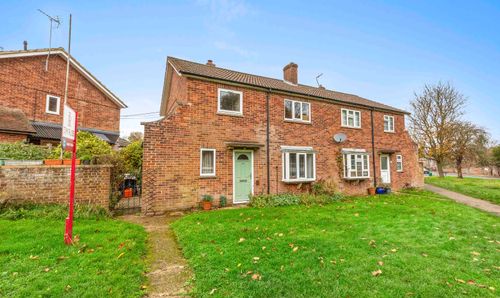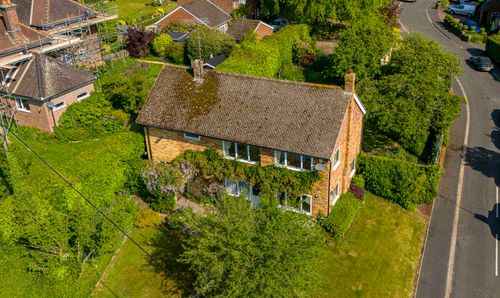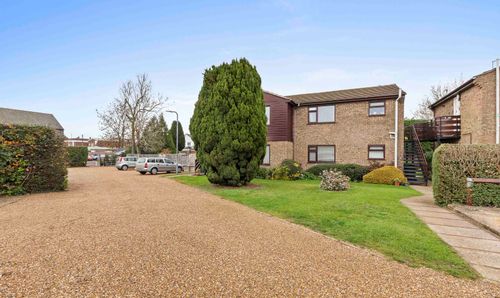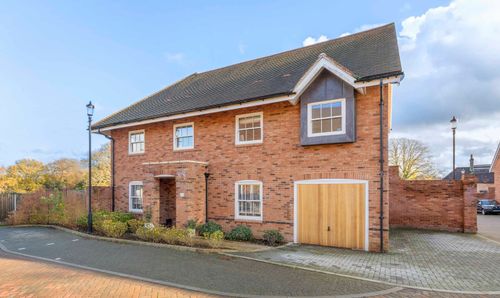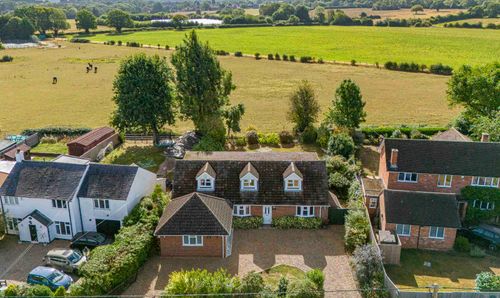Book a Viewing
To book a viewing for this property, please call Tim Russ and Company, on 01494 715544.
To book a viewing for this property, please call Tim Russ and Company, on 01494 715544.
3 Bedroom Semi Detached House, Chilton Close, Penn, HP10
Chilton Close, Penn, HP10

Tim Russ and Company
Tim Russ & Co, 5 Penn Road
Description
***** LAST PLOT REMAINING! DONT DELAY BOOK TODAY! *****
Nestled within a sought-after cul-de-sac, this immaculate 3-bedroom semi-detached house offers modern living in a newly constructed development. Situated just moments away from reputable schools, convenient transport links, and local amenities, this residence presents a perfect blend of comfort and convenience. Upon entering, a bright and airy hallway leads to a welcoming sitting room with a generous picture window, providing ample natural light to the space. The heart of the home lies in the stunning open plan kitchen/dining area, boasting French doors opening onto the patio and landscaped garden. The German-manufactured handle-less kitchen is a masterpiece, complete with integrated Bosch appliances, Quartz worktops, abundant storage, and a sizeable island unit for culinary enthusiasts. Additionally, a bespoke TV unit and utility room with garden access offer further practicality to this stylish home. The principal bedroom features a contemporary ensuite, while two additional bedrooms are serviced by a modern family bathroom. Completing this impressive property is a loft room, ideal for conversion into a fourth bedroom, offering versatile living options. Outside, the landscaped rear garden provides a tranquil retreat with a patio area, enclosed by timber fencing, while the driveway offers convenient parking, complete with an EV charging point.
For outdoor enthusiasts, the garden at this property provides a serene haven for relaxation and entertaining al fresco. The well-maintained landscaped rear garden features a delightful patio area, perfect for hosting summer gatherings or simply unwinding in a peaceful setting. Enclosed by timber fencing, the garden allows for a secure space for children or pets to play freely. The addition of driveway parking, including an EV charging point, caters to modern demands for sustainable living. Whether you enjoy gardening, hosting barbeques, or simply soaking up the sun, the outside space at this property offers endless possibilities to create lasting memories and enjoy the best of outdoor living.
EPC Rating: B
Virtual Tour
Key Features
- Set in a quiet cul de sac on this newly constructed development, close to regarded schools, transport links and amenities
- Loft room with carpet and light which could easily be converted into a fourth bedroom
- The property has the advantage of an air source heat pump and a B EPC Rating
- Light and airy welcoming entrance hall with downstairs cloakroom and sitting room with large picture window
- Stunning large open plan kitchen/dining room with French doors to patio and garden
- German manufactured handle less style kitchen with integrated Bosch appliances, Quartz worktops, ample storage and large island unit
- Bespoke tv unit with fluted wall and adjacent utility room with door to garden
- Principal bedroom with contemporary ensuite shower room and two further bedrooms served by the modern family bathroom
- Landscaped rear garden with patio area enclosed by timber fencing
- Driveway parking with EV charging point
Property Details
- Property type: House
- Property style: Semi Detached
- Price Per Sq Foot: £545
- Approx Sq Feet: 1,376 sqft
- Property Age Bracket: New Build
- Council Tax Band: F
Floorplans
Outside Spaces
Garden
Parking Spaces
Driveway
Capacity: 4
EV charging
Capacity: 1
Location
Hazlemere is conveniently located between High Wycombe and Amersham offering excellent commuter links into London, both with regular trains into Marylebone. Within a short walk is a local parade of shops. Restaurants can be found on Hazlemere Crossroads and at Park Parade there a wider range of amenities. The property is in walking distance of Manor Farm schools, a car ride away you have the options of The Royal Grammar School & John Hampden Grammar School (for boys), Beaconsfield High School and Wycombe High School (for girls). Buckinghamshire is renowned for its state and private education. Details will need to be confirmed with the appropriate schools for their catchment areas. For recreation there are two local parks nearby. Hazlemere and the surrounding area offers a wide variety of leisure and entertainment facilities including Wycombe Swan Theatre, the swimming pool and multi sports centre on Marlow Hill in High Wycombe. There are also a number of both private and public golf courses in the area and tennis, football and rugby clubs close by.
Properties you may like
By Tim Russ and Company



