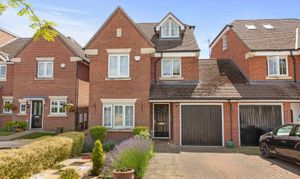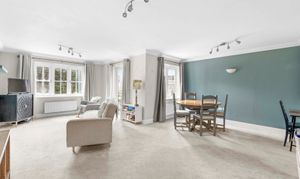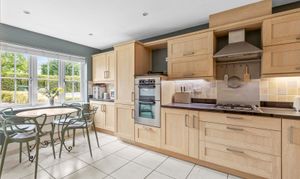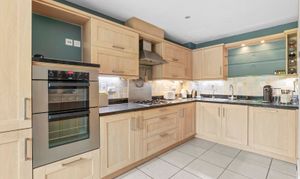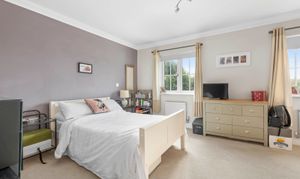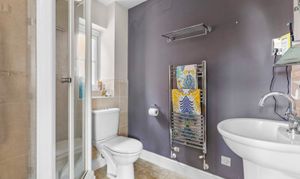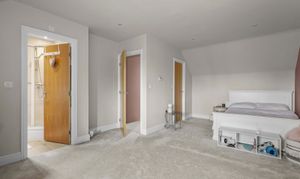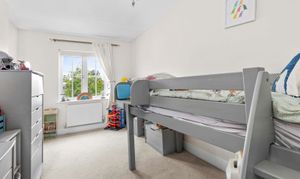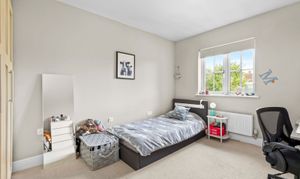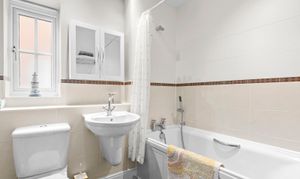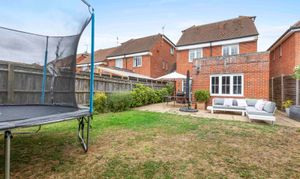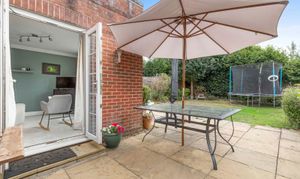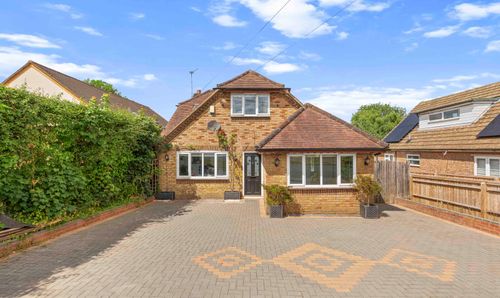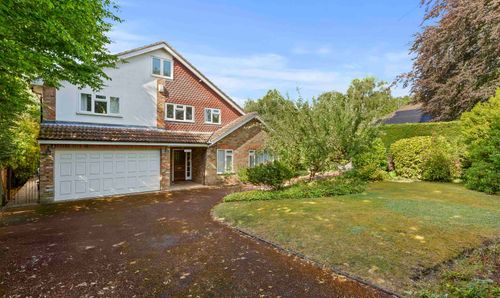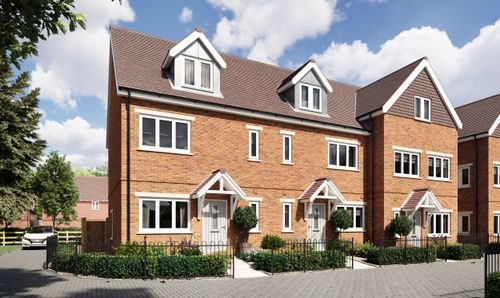Book a Viewing
To book a viewing for this property, please call Tim Russ and Company, on 01494 715544.
To book a viewing for this property, please call Tim Russ and Company, on 01494 715544.
4 Bedroom Detached House, Gardener Walk, Holmer Green, HP15
Gardener Walk, Holmer Green, HP15

Tim Russ and Company
Tim Russ & Co, 5 Penn Road
Description
Upon entering, you are greeted by a warm and inviting entrance hall that leads to a convenient downstairs cloakroom and a practical utility room. The heart of the home lies in the modern kitchen/breakfast room featuring granite worktops and integrated appliances. The expansive 22-foot sitting/dining room is flooded with natural light and provides seamless access to the rear garden through patio doors.
Ascending to the first floor, you will find bedroom two, complete with its own ensuite shower room, alongside two additional well-appointed bedrooms that share the family bathroom. Continuing to the second floor, the property unfolds to unveil a 22-foot main bedroom suite, complete with a dressing room and a ensuite shower room.
A feature of this property is the southerly facing rear garden, enveloped by boundary fencing and mature hedging, offering areas for outdoor relaxation and entertainment. Completing the package is ample driveway parking that leads effortlessly to an integral garage, presenting the potential for conversion subject to obtaining the necessary planning permissions.
EPC Rating: C
Key Features
- Situated on a no through private road in this popular village close to local amenities and excellent transport links
- Offered for sale with no onward chain is this four bedroom, link detached family home arranged over three floors - 1917 sq ft total
- Welcoming entrance hall leading to downstairs cloakroom and utility room
- Kitchen/Breakfast room with granite worktops and integrated appliances
- 22' Sitting/Dining room with patio doors to rear garden
- To the first floor you will find bedroom two with ensuite shower room
- And two further bedrooms served by the family bathroom
- To the second floor you will find a 22' main bedroom suite with dressing room and ensuite shower room
- The property benefits from a southerly facing rear garden enclosed by fencing and mature hedging
- Ample driveway parking leading to an integral garage (with scope to convert STPP)
Property Details
- Property type: House
- Price Per Sq Foot: £391
- Approx Sq Feet: 1,917 sqft
- Property Age Bracket: 2000s
- Council Tax Band: G
Floorplans
Outside Spaces
Garden
Parking Spaces
Garage
Capacity: N/A
Off street
Capacity: N/A
Driveway
Capacity: N/A
Location
Holmer Green is a beautiful Chiltern village that has a number of local shops, a large pond with duck house and a village common. There are primary schools and preschools within easy walking distance. Residents also have access to an unusually wide selection of secondary schools, both state and independent. Surrounded by open land that forms part of the Metropolitan greenbelt, Holmer Green is an idyllic location that encourages walking, horse riding and cycling. It is a short drive to both Amersham to the east and High Wycombe to the southwest, while the nearest railway station is at Great Missenden, less than three miles away. Trains on the Chiltern line will reach Marylebone in just over 40 minutes, or from Amersham you can catch a Metropolitan line train direct to the city. Heathrow is about 25 minutes away, Gatwick, Luton and Stansted are all approximately an hour’s drive.
Properties you may like
By Tim Russ and Company
