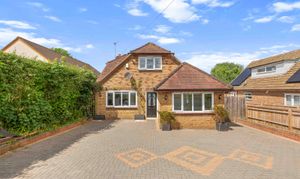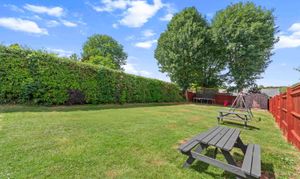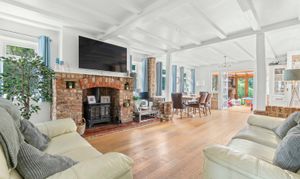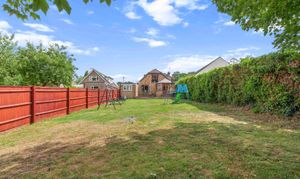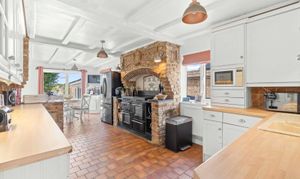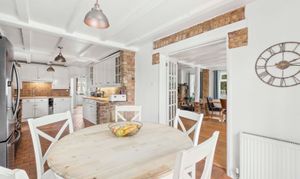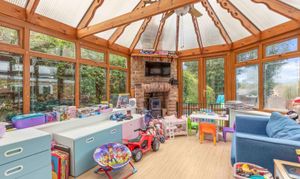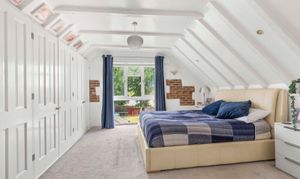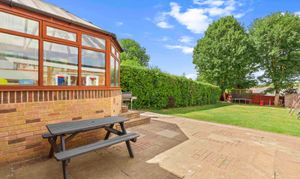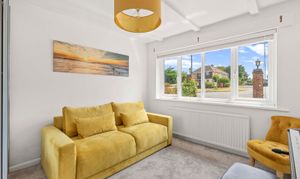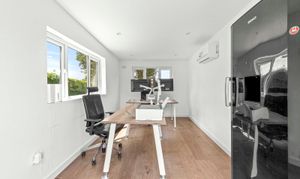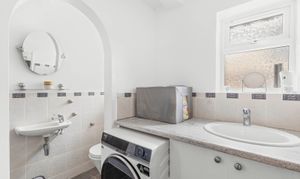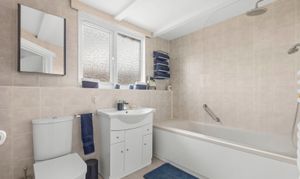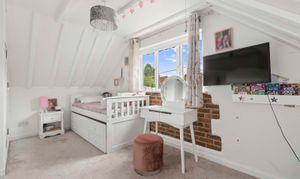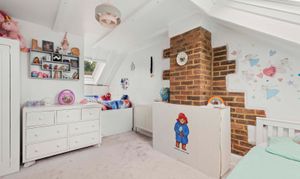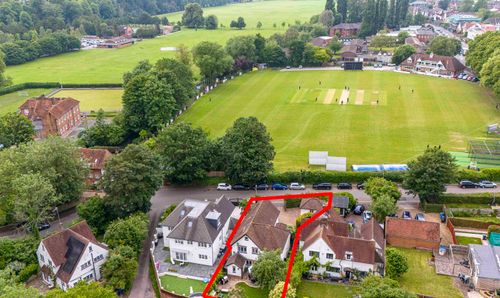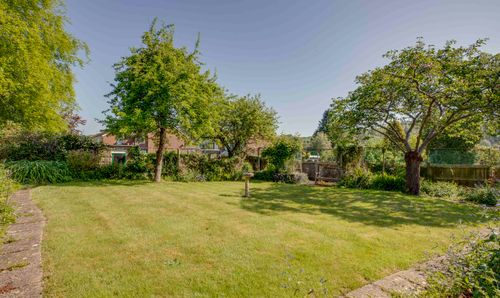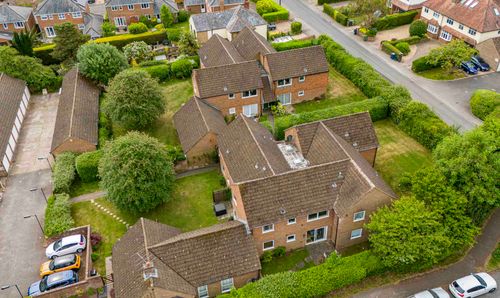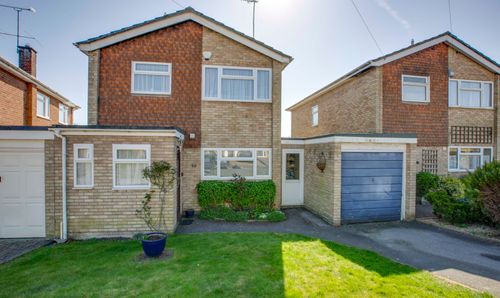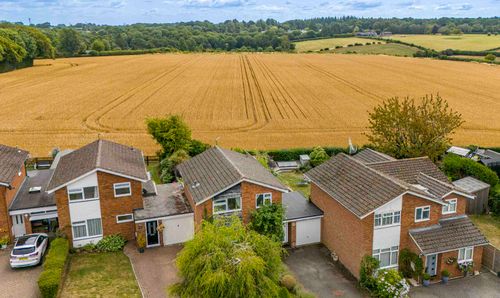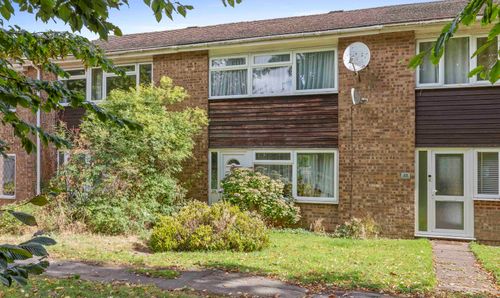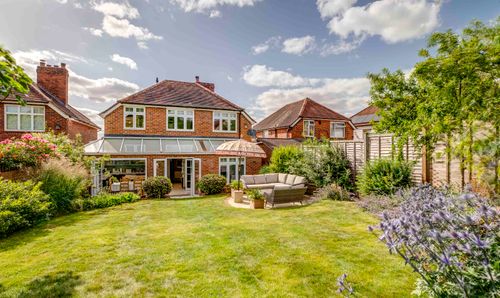Book a Viewing
To book a viewing for this property, please call Tim Russ and Company, on 01494 715544.
To book a viewing for this property, please call Tim Russ and Company, on 01494 715544.
5 Bedroom Detached House, Brimmers Hill, Widmer End, HP15
Brimmers Hill, Widmer End, HP15

Tim Russ and Company
Tim Russ & Co, 5 Penn Road
Description
Situated in close proximity to picturesque open countryside, village amenities, reputable schools, and convenient transport links, this residence offers both tranquillity and convenience. Upon entry, a welcoming entrance hall leads to a downstairs cloak/utility room, bedroom four, and a versatile study/bedroom five. The living space continues to impress with an impressive 25ft Sitting/Dining room featuring a cosy wood burner and double doors that seamlessly flow into the conservatory, providing access to the garden. The heart of the home lies within the 26 ft country-style Kitchen/Breakfast room, complete with built-in appliances and a door leading to the rear garden.
Ascending to the first floor reveals the main bedroom adorned with fitted wardrobes and an ensuite bathroom whilst two additional bedrooms are serviced by a well-appointed family bathroom.
The property also features a fabulous level rear garden with a patio area, ideal for alfresco dining, and external home office, all enclosed by fencing and mature hedging. This property also benefits from ample driveway parking ensuring convenient accommodation for multiple vehicles.
EPC Rating: C
Key Features
- A skillfully extended chalet style home with bright & spacious reception rooms, ideal for entertaining and circulation
- Unique character features include beam ceilings, exposed brickwork and feature wood burner stove in sitting room and conservatory
- Located close to picturesque open countryside, village amenities, regarded schools and transport links
- Entrance hall leading to downstairs cloak/utility room, bedroom four and study/bedroom five
- Impressive 25ft Sitting/Dining room with wood burner and double doors flow to conservatory with further doors to garden
- 26 ft country style Kitchen/Breakfast room with built in appliances and door to rear garden
- To the first floor you will find the main bedroom with fitted wardrobes and ensuite bathroom
- Two further bedrooms served by a family bathroom
- Fabulous level rear garden with patio area and external home office enclosed by fencing and mature hedging
- Ample driveway parking
Property Details
- Property type: House
- Price Per Sq Foot: £393
- Approx Sq Feet: 1,959 sqft
- Council Tax Band: G
Floorplans
Outside Spaces
Garden
Parking Spaces
Driveway
Capacity: 4
Location
Widmer End is located between Hazlemere and Great Kingshill. Local shopping facilities and restaurants can be found on Hazlemere Crossroads and Cosy Corner. High Wycombe about 3 miles provides a frequent service into London Marylebone, with the fastest trains taking approximately 22 minutes. The renowned Eden shopping Centre provides major retail outlets, supermarkets and leisure facilities. For families there are a number of outstanding schools in the area, notably the nearby Royal Grammar school (boys), John Hampden Grammar School (boys) and Wycombe High School (girls). The M40 can be joined at junction 4 High Wycombe and provides easy access to the M4 and the M25 (Heathrow is 21 miles away). At Handy Cross is the ‘Hub’ development which includes a state of the art leisure centre and full size Waitrose.
Properties you may like
By Tim Russ and Company
