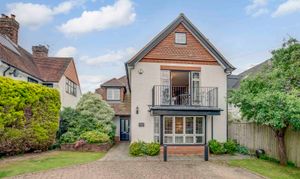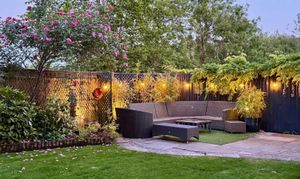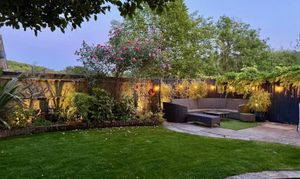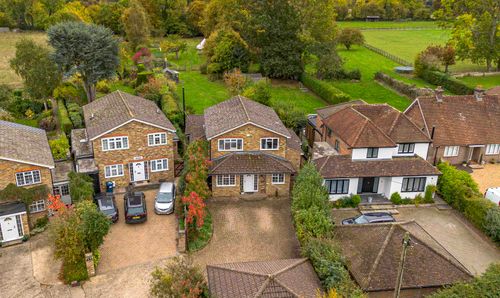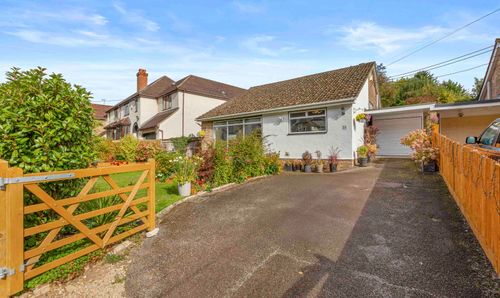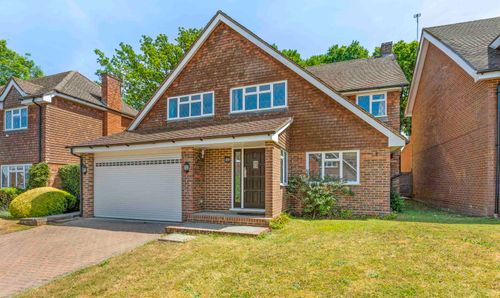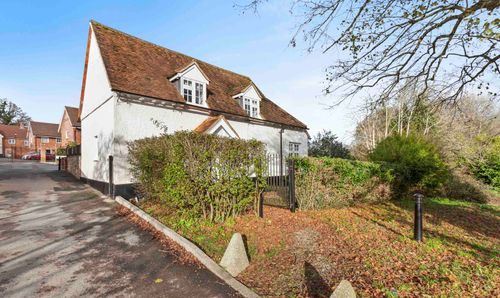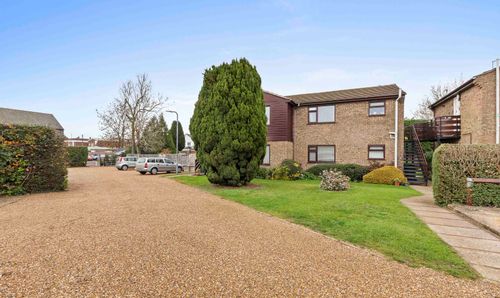Book a Viewing
To book a viewing for this property, please call Tim Russ and Company, on 01494 715544.
To book a viewing for this property, please call Tim Russ and Company, on 01494 715544.
5 Bedroom Detached House, Bassetsbury Lane, High Wycombe, HP11
Bassetsbury Lane, High Wycombe, HP11

Tim Russ and Company
Tim Russ & Co, 5 Penn Road
Description
A comment from the owners
‘ We have had a lovely 18 years at Potters Lodge, it was the perfect house to raise our two children who are both now grown up and leaving home. With London so close it has been so convenient for work and going in to the theatre and nights out and having the park and lido so close was great for us and the dog! We hope you enjoy it as much as we have.’
Presenting a uniquely designed and meticulously crafted five bedroom detached house, this property offers a blend of character and contemporary elegance. Ideally situated within convenient reach of renowned schools and excellent public transport facilities, this residence exudes quality and charm.
Upon entering this exceptional property you are greeted with a captivating interior that seamlessly combines modern aesthetics with functional versatility. The heart of the home is undoubtedly the well-appointed kitchen/breakfast/family room, providing an ideal space for both casual gatherings and formal entertainment. Complementing this, two additional reception rooms and a flexible separate studio offer ample room for various lifestyle needs.
Ascend to the first floor, where the main bedroom stands out with its elegant features, including patio doors leading to a charming balcony, bespoke fitted wardrobes, a dressing area, and an ensuite bathroom complete with a separate shower. Three additional bedrooms, two of which boast bespoke fitted wardrobes, are comfortably serviced by a contemporary family bathroom. Further enhancing the allure of this home, the third floor hosts the fifth bedroom and a study, providing a quiet retreat or productive workspace.
Step outside to discover a beautifully landscaped rear garden, thoughtfully designed with multiple terrace areas to maximise outdoor enjoyment throughout the day. Surrounding the property, an array of shrub and tree borders create a picturesque setting, offering a variety of visual interest. For convenience and security, a gated driveway provides parking space for several vehicles, ensuring ease of access for residents and guests alike.
In summary, this property presents a rare opportunity to acquire a home that seamlessly blends modern living with timeless charm. With its well-proportioned living spaces, high-quality finishes, and desirable location, this residence is sure to impress even the most discerning of buyers. Book your viewing today and experience the allure of this stunning five-bedroom house first hand.
EPC Rating: C
Virtual Tour
Key Features
- An individual five bedroom detached house of character and quality with a wonderful contemporary interior
- Within easy access of highly regarded schools and in catchment for Grammar Schools such as Wycombe High School, Royal Grammar School & John Hampden Grammar School
- Excellent public transport links (a 10 minute walk to High Wycombe Station and only 25 mins into London)
- Benefiting from attractive views and versatile accommodation over three floors
- Hub of the home well equipped kitchen/breakfast/family room perfect for entertaining & two further reception rooms and a versatile separate studio
- Main bedroom with patio doors to balcony, bespoke fitted wardrobes, dressing area and ensuite bathroom with separate shower
- Three further bedrooms, two with bespoke fitted wardrobes, all served by the contemporary family bathroom
- To the third floor you will find the fifth bedroom and study
- Beautiful rear garden with multiple terrace areas to enjoy the sun at different times of the day with an array of shrub and tree borders giving a variety of interest
- Gated driveway parking for several vehicles
Property Details
- Property type: House
- Property style: Detached
- Price Per Sq Foot: £357
- Approx Sq Feet: 2,661 sqft
- Property Age Bracket: 2000s
- Council Tax Band: G
Floorplans
Outside Spaces
Garden
Parking Spaces
Secure gated
Capacity: N/A
Location
A short walk to the Rye park and Wycombe Lido & High Wycombe town centre which provides many retail outlets and supermarkets including the renowned Eden Shopping centre. There is a frequent service from High Wycombe train station (a 10 minute walk from the property) into London Marylebone, with the fastest trains taking approximately 25 minutes. For families there are a number of highly regarded schools in the area, notably the Royal Grammar school (boys) and Godstowe Prep School (co-ed). John Hampden Grammar School (boys) and Wycombe High School (girls) both within short walking distance. The M40 can be joined at junction 4 High Wycombe with easy accessibility to the M4 (Heathrow) and the M25. At Handy Cross is the hub development which includes a state-of-the-art leisure centre and full-size Waitrose.
Properties you may like
By Tim Russ and Company
