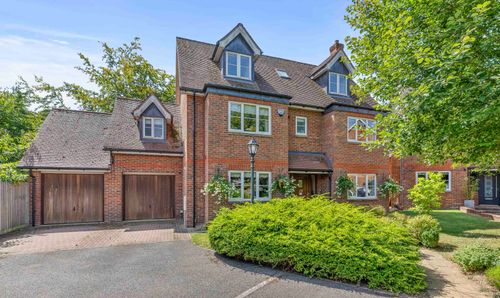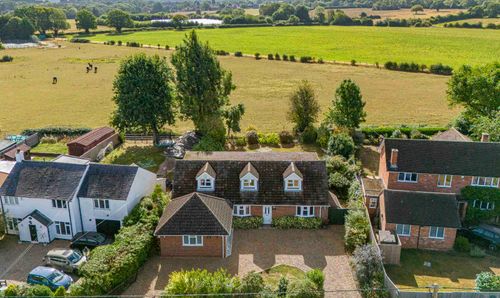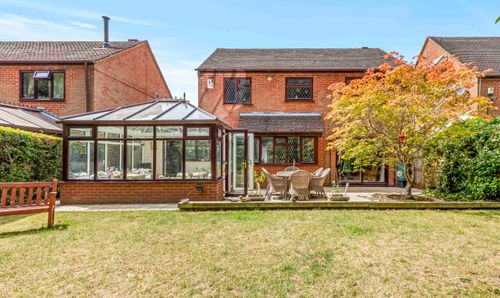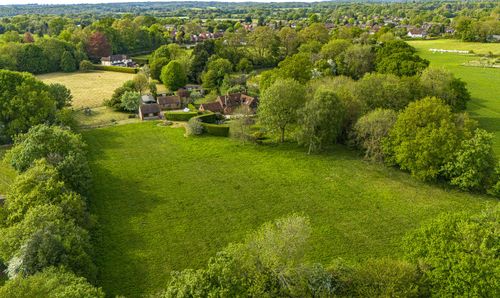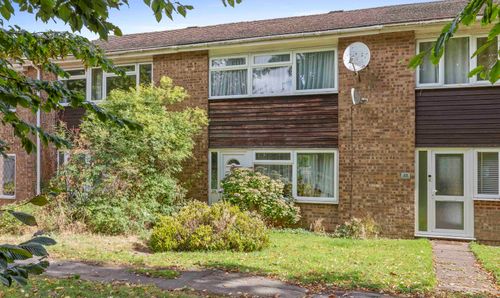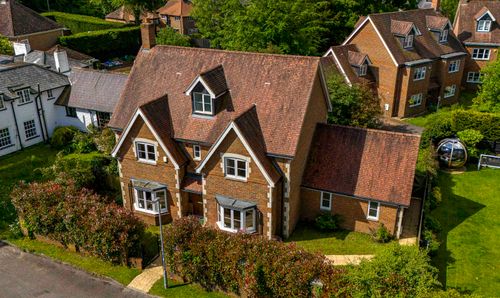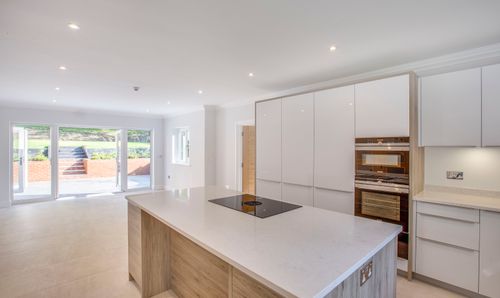Book a Viewing
To book a viewing for this property, please call Tim Russ and Company, on 01494 715544.
To book a viewing for this property, please call Tim Russ and Company, on 01494 715544.
4 Bedroom Detached House, New Road, Penn, HP10
New Road, Penn, HP10

Tim Russ and Company
Tim Russ & Co, 5 Penn Road
Description
Built in 2007 and offered for sale with no onward chain, the property presents flexible living space and scope to add substantial value.
Offering over 2500 sq ft of accommodation, this stunning four double bedroom detached house presents a rare opportunity for those seeking a spacious family residence in a prime location, within a highly regarded village with excellent schools and transport links.
Upon entering, the bright and welcoming entrance hall leads to a spacious kitchen/diner/family room, complete with island, generous work space and storage, plus integrated appliances. The property features a 20ft sitting room with patio doors opening to the expansive rear garden, two additional reception rooms, and a utility room with a downstairs cloakroom.
There are four double bedrooms on the first floor consisting of a large master bedroom with bespoke fitted wardrobes and a generous ensuite bathroom, a second ensuite bedroom, and a luxury-sized family bathroom. The secluded rear garden is well stocked with mature trees and shrubs, a patio area, garden shed, and summerhouse.
Ample driveway parking alongside a carport and a double-length garage with side access to the rear completes this exceptional family home.
EPC Rating: C
Key Features
- Built in 2007 and offered for sale with no onward chain, this property presents flexible living space and scope to add substantial value
- Walking distance to all village amenities, highly regarded schools, stunning countryside walks and excellent, convenient transport links
- Fantastic size family home with over 2500 sq ft of accommodation, offering huge potential to reconfigure to create a bespoke home
- Bright, welcoming entrance hall leading to generous and beautifully appointed kitchen/breakfast room with a range of base and eye level units and integrated appliances
- 20ft sitting room with patio doors to garden and two further reception rooms, a large and useful utility room with downstairs cloakroom and door leading to double length garage
- Large principal bedroom suite with fitted wardrobes and generous ensuite bathroom
- Bedroom two with ensuite shower room
- Bedroom three and four served by the luxury sized family bathroom
- Large secluded rear garden well stocked with various mature trees and shrubs, patio area, garden shed and summerhouse
- Ample driveway parking leading to car port and double length garage with side access to rear
Property Details
- Property type: House
- Price Per Sq Foot: £381
- Approx Sq Feet: 2,627 sqft
- Council Tax Band: G
Floorplans
Outside Spaces
Garden
Parking Spaces
Driveway
Capacity: 4
Car port
Capacity: 1
Double garage
Capacity: 2
Location
The picturesque village of Penn is known for its wide open common where residents often frequent the local café and delicatessen, village pond and its ancient woodlands being part of the Chilterns AONB; there are a number of excellent local shops, great village pubs, doctors’ surgery, tennis, football and cricket clubs and the highly regarded Tylers Green First and Middle schools. The residents of Penn & Tylers Green benefit from the huge sense of community with many fun and entertaining functions that often take place on the local common throughout the year. Within close driving distance there are three train stations providing direct fast and frequent underground and mainline train services to London with the M40 and M25 easily reached from the village. The area is well known for the excellent grammar school system with both Beaconsfield High School (girls) and the Royal Grammar school (boys) within catchment.
Properties you may like
By Tim Russ and Company





















