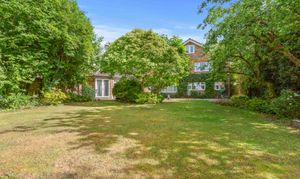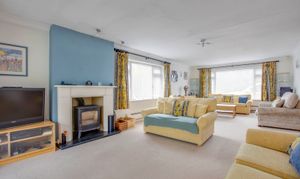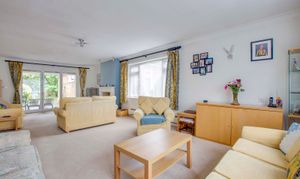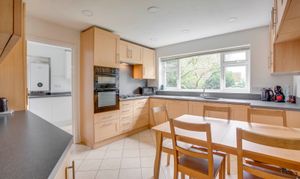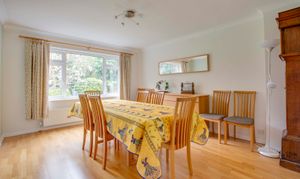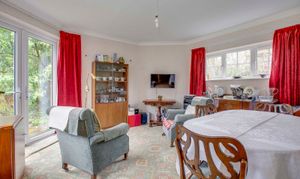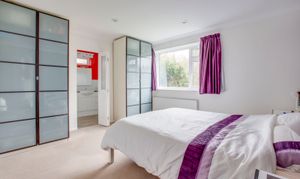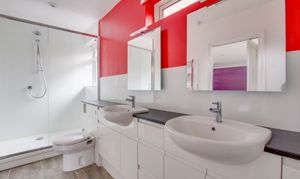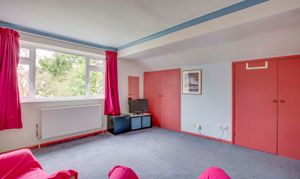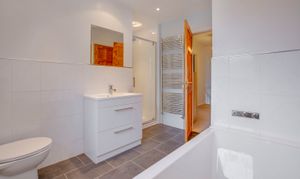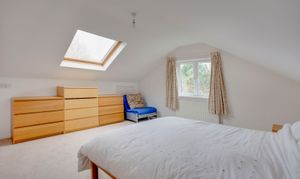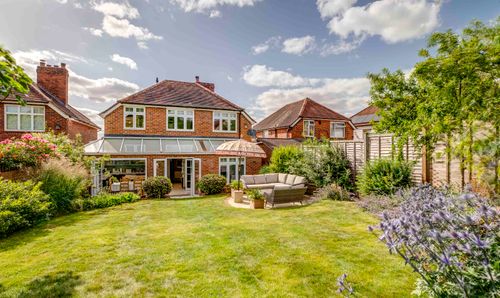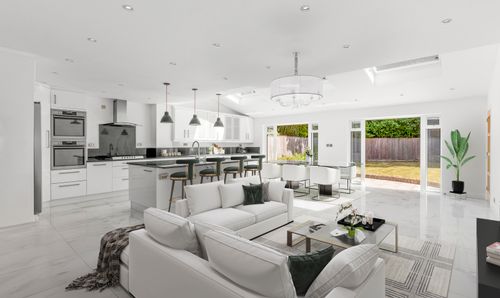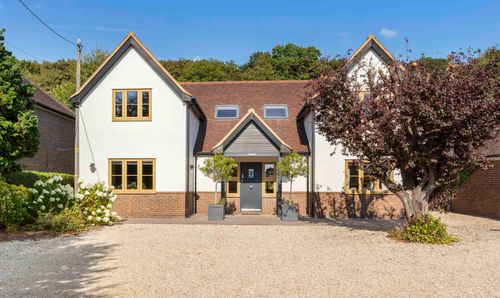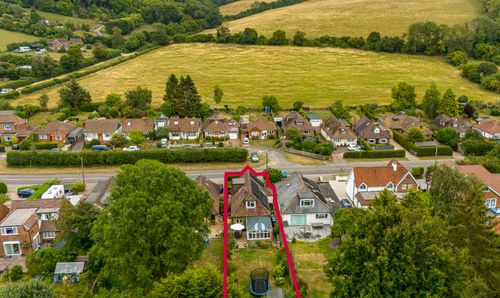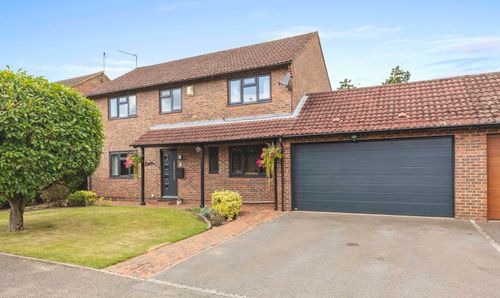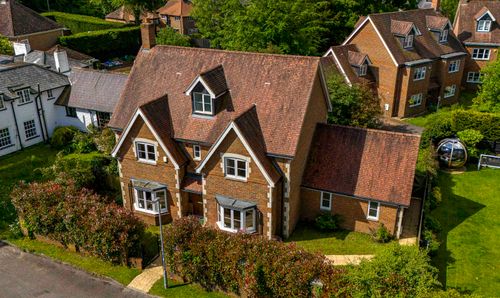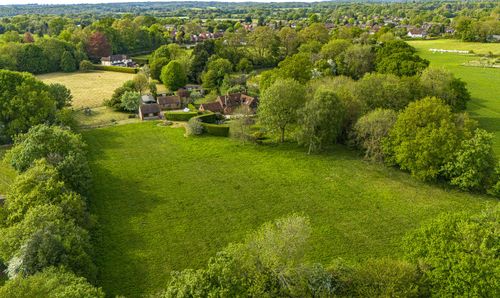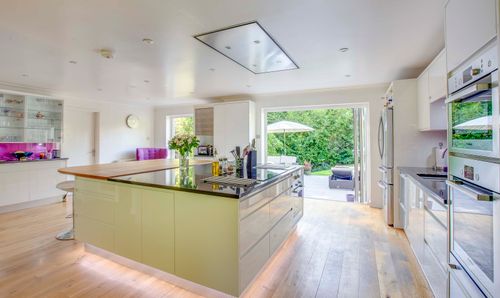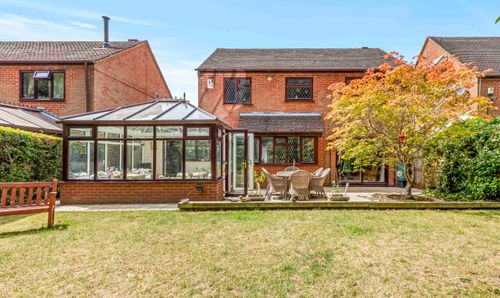Book a Viewing
To book a viewing for this property, please call Tim Russ and Company, on 01494 715544.
To book a viewing for this property, please call Tim Russ and Company, on 01494 715544.
6 Bedroom Detached House, Terry Road, High Wycombe, HP13
Terry Road, High Wycombe, HP13

Tim Russ and Company
Tim Russ & Co, 5 Penn Road
Description
Offered for sale with no onward chain is this substantial detached family home, built of attractive old stock brick on a generous plot. Close to highly regarded schools and a stroll to a main line station.
A personal comment from the owner.
‘As soon as we moved in we knew Allyn House was right for us. It has successfully allowed 3 generations to live together but maintain independence. The children had plenty of space to have neighbours to play and to safely visit their friends. The location has been ideal with good schools and the train station within walking distance. There is a regular reliable bus service between HW and Amersham but with all the local footpaths it’s a nice stroll into town. During lockdown the house allowed working from home without impacting shared spaces, and as the family grew the outside space coped with an increasing number of cars. There is a local resident’s association which organises social events and keeps residents up to date with local news. We will miss Allyn House but now our children have moved away it needs a new family to make the most of it.’
Allyn House is a substantial detached property (3543 sq ft) set on one of the most sought-after roads in High Wycombe. It has the advantage of an in and out driveway and double garage. The property offers versatile accommodation on three floors with the advantage of a self contained annex. In brief the accommodation comprises; reception hall, cloakroom, three reception rooms, kitchen/breakfast room, utility room, six bedrooms, three bathrooms and home office.
EPC Rating: D
Key Features
- Close to highly regarded schools & stroll to Main line station
- Substantial and versatile accommodation 3543 sq ft
- Self contained annex/home office
- Three reception rooms
- Kitchen
- Utility room
- Six bedrooms
- Three bathrooms
- Integral double garage with in and out driveway
- Attractive south westerly facing level rear gardens
Property Details
- Property type: House
- Price Per Sq Foot: £332
- Approx Sq Feet: 3,543 sqft
- Council Tax Band: F
Floorplans
Outside Spaces
Garden
The south westerly facing level gardens are undoubtably a feature consisting of paved terrace / seating areas leading onto a large expanse of lawn with well stocked flower and shrub borders, ornamental pond and a variety of mature trees.
Parking Spaces
Double garage
Capacity: 5
The front of the property is approached over an in and out driveway onto Allyn Close (which we understand the seller owns the access road) providing extensive parking leading to a double garage.
Location
The property is ideally situated about a fifteen-minute walk to the main line station. It provides a frequent service into London Marylebone, with the fastest trains taking approximately 28 minutes. High Wycombe provides a centre for major retail outlets and supermarkets including the renowned Eden Shopping centre. For families there are a number of highly regarded schools in the area, notably the Royal Grammar school (boys) and Godstowe Prep School (co-ed) both within short walking distance. John Hampden Grammar School (boys) and Wycombe High School (girls) are less than two miles away. The M40 can be joined at junction 4 High Wycombe with easy accessibility to the M4 (Heathrow) and the M25. At Handy Cross is the hub development which includes a state-of-the-art leisure centre and full-size Waitrose.
Properties you may like
By Tim Russ and Company
