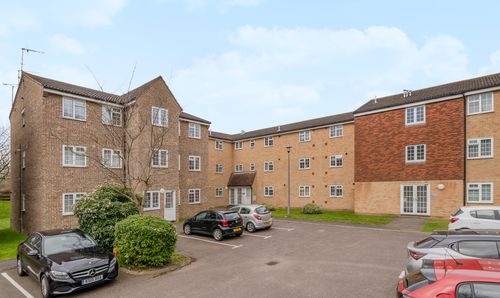Book a Viewing
To book a viewing for this property, please call The Address, on 0208 650 5875.
To book a viewing for this property, please call The Address, on 0208 650 5875.
4 Bedroom Semi Detached House, Croydon Road, Beckenham, BR3
Croydon Road, Beckenham, BR3

The Address
The Address, 247 Croydon Road
Description
The Address is delighted to offer this stunning 4-bedroom semi-detached house, conveniently located near local amenities, excellent schools, and Clock House and Elmers End stations.
This property boasts an extended kitchen with white gloss finished wall and base units, black granite worktops, and a breakfast area with access to the rear garden, providing serene views. The bright entrance porch and hallway connect to the front reception room with a lovely fireplace, a large rear reception room with patio doors opening to the landscaped garden, and a convenient downstairs WC.
Upstairs, you will find two spacious double bedrooms, one with fitted wardrobes, a single bedroom, and a generously sized family bathroom with a bath and large shower cubicle. The bright and airy loft room is full of natural light, offering additional living space and a modern shower room ensuite.
Outside, there is off-street parking for a couple of cars to the front, a shared drive leading to the garage, and a well-kept South-East facing rear garden perfect for outdoor enjoyment.
EPC Rating: E
Key Features
- Large four bedroom, semi detached house set close to local amenities, Balgowan School, Clock House and Elmers End Stations. Beautifully maintained by the current owner.
- Extended kitchen with a range of white gloss finished wall and base units, black granite worktops and space for appliances. Breakfast area with access to rear garden and views over it.
- Good sized, bright reception room to front with feature fireplace. A further large rear reception room to rear also with a feature fireplace and patio doors to rear garden.
- First floor has two large double bedrooms, one with a range of fitted wardrobes plus a single bedroom. Large family bathroom with bath and large shower cubicle.
- The loft room is bright and airy with eaves storage and a modern shower room ensuite.
- To the front of the property is off street parking for a couple of cars, a shared drive to the garage. To the rear of the property is a well presented, landscaped garden.
Property Details
- Property type: House
- Price Per Sq Foot: £448
- Approx Sq Feet: 1,729 sqft
- Plot Sq Feet: 3,283 sqft
- Property Age Bracket: 1910 - 1940
- Council Tax Band: E
Floorplans
Parking Spaces
Garage
Capacity: N/A
Driveway
Capacity: N/A
Location
Properties you may like
By The Address





