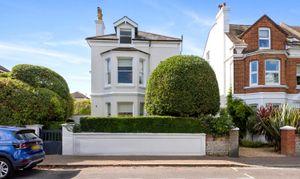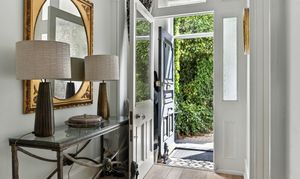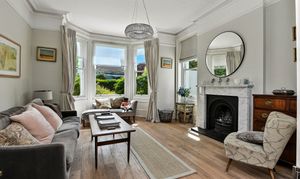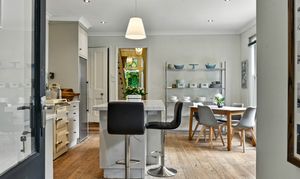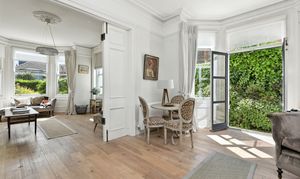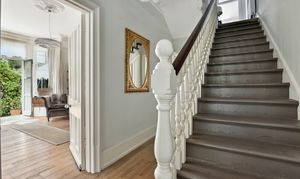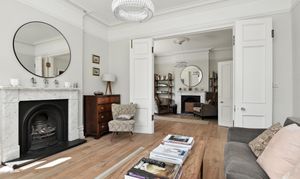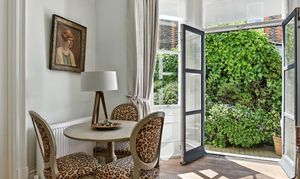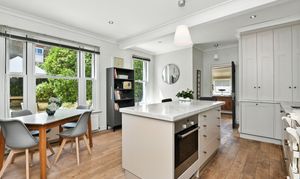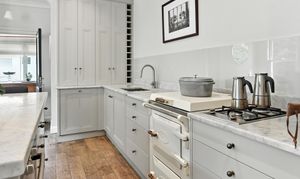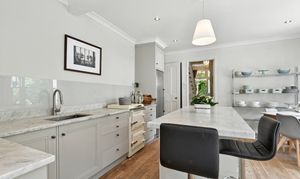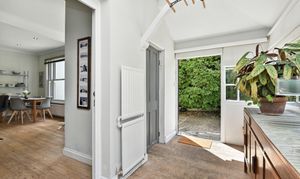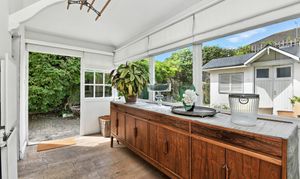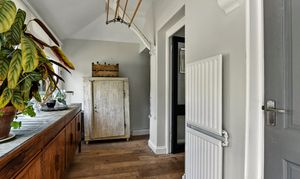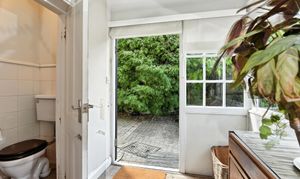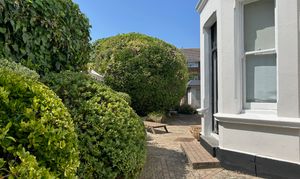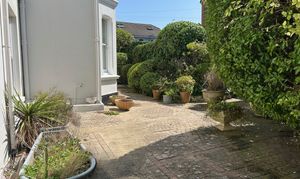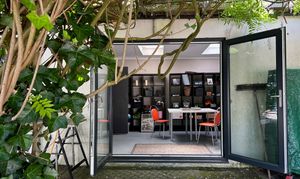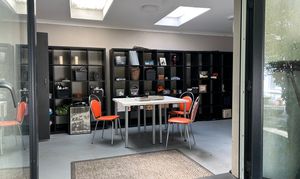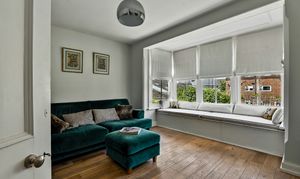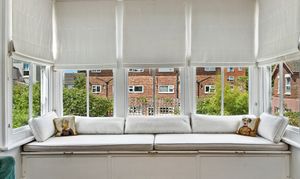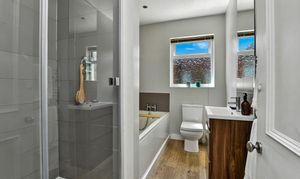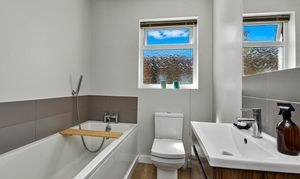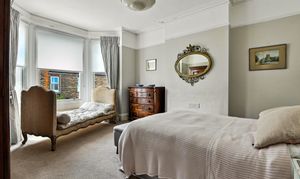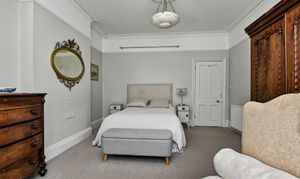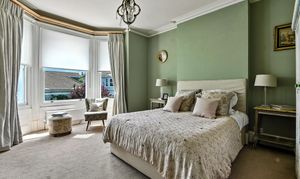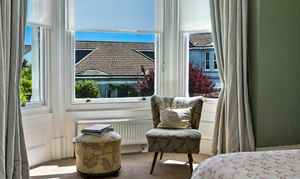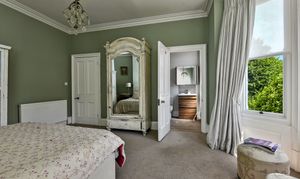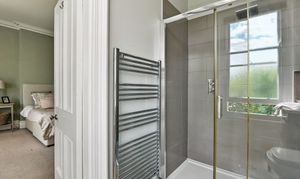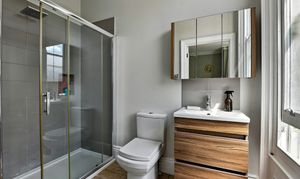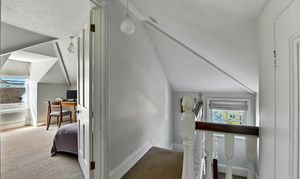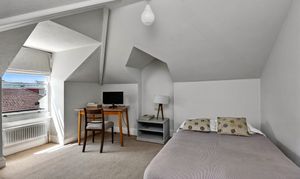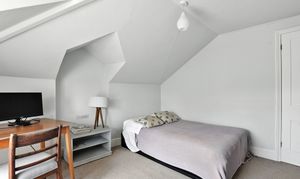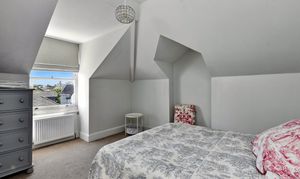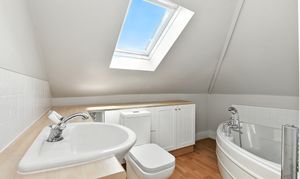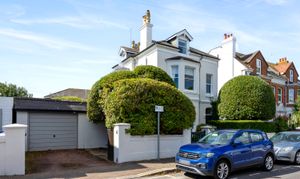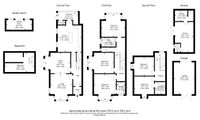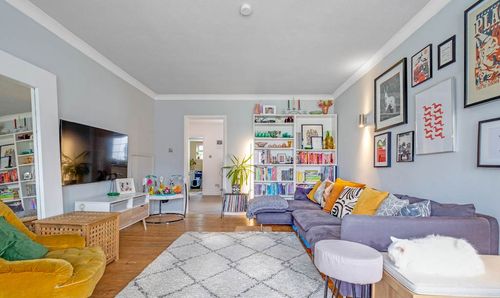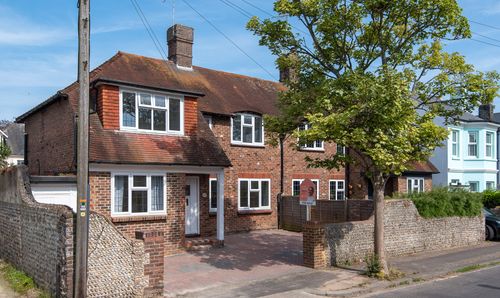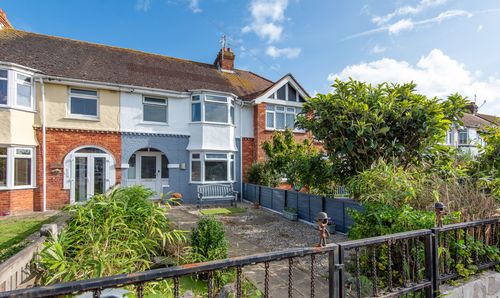Book a Viewing
To book a viewing for this property, please call Nested Worthing, on 01903 940235.
To book a viewing for this property, please call Nested Worthing, on 01903 940235.
5 Bedroom Detached House, Oxford Road, Worthing, BN11
Oxford Road, Worthing, BN11
.png)
Nested Worthing
Fora, 9 Dallington Street, London
Description
Tucked away in a quiet yet central location, this 5-bedroom detached Victorian house showcases the perfect combination of modern comfort and period charm.
A leafy front garden leads you to the large original front door, which opens into an entrance porch with original floor tiles. The porch leads into a wide hallway offering views through to the bright kitchen to the back of the property, and the large reception rooms to the right.
Family and Entertaining Space
Two large reception rooms, both with their own entrances and which can be separated by internal folding doors, benefit from having been painstakingly renovated over the years where needed, with every consideration paid to maintaining original features.
The front reception room is flooded with light from the large sash bay window and southerly facing side sash window. The second reception room, which is also used as a dining room, opens directly onto a large patio space which leads round to the garden. With high ceilings, plenty of original features and two working fireplaces, one gas and one coal, this set of rooms offers a truly special setting for both family time and entertaining.
Modern Kitchen, Cellar and Sunroom
Continuing along the wide hallway towards the back of the property you enter the kitchen dining room. This space offers a bright hub of the home with pale marble countertops, light grey units and a southerly aspect. A carefully thought-through space, the kitchen, hand-built by Woodstock, features a large island with plenty of work and storage space, including a convenient appliance garage to keep worktops free of toasters, kettles etc. A highlight of this kitchen is the original Everhot range cooker, bringing a slice of country living to this gorgeous home.
Stairs from the kitchen lead down to a large cellar, providing fantastic additional storage space.
The kitchen leads into a unique sunroom/boot room with a downstairs WC. This is a fabulous feature and offers character and practicality, particularly for muddy boots, sandy shoes, or for after beach walks with the dog.
Upstairs
The first floor of this property features three bedrooms, a bathroom and utility cupboard.
The third bedroom is currently used as a casual living room, and features a truly stunning window seat with integrated storage, overlooking the back garden. This room also benefits from two further built-in cuboards.
To the right as you continue along the landing is a moden bathroom with a separate bath and shower. Situated next to this is the a clever compact laundry space, conveniently located close to the bedrooms.
The second bedroom features beautiful original features and a bay window, as does the largest of the bedrooms to the front of the house. This main bedroom is beautifully decorated and benefits from a serene outlook of a quiet street lined with beautiful homes, and also has a bright en-suite with a large shower.
On the top floor of this home is a landing with deep built-in cupboards, and two further bedrooms with unique features, one of which includes an en-suite with a large corner bath and Velux window.
Outbuildings
A truly unique feature of this property is the generous square footage of its various outbuildings.
The back garden hosts a picturesque summer house, as well as an exceptionally large garden studio/annexe. This is a truly special find as it also includes a kitchen, WC and has a shower plumbed in. There is huge potential for this space to cater for work or recreational purposes.
The large garage which leads off from the off-street parking area provides plenty of storage space for both a car and other equipment.
The Garden
The outside space at this house offers a wide variety of areas to enjoy, from the large patio spanning the side of the house to the mature garden to the rear. The well-established flora and fauna in this garden provide a leafy, tranquil space, perfect for relaxing in the evenings or enjoying al-fresco dining with friends.
This home is a rare find, with its incredibly convenient location, generous proportions and exciting array of flexible living spaces.
EPC Rating: E
Key Features
- Detatched Victorian House
- Fantastic Location
- Drive and Large Garage
- Five Double Bedrooms
- Two Large Reception Rooms
- Incredibly Large Garden Studio
- Charming Garden
- Large Basement
Property Details
- Property type: House
- Property style: Detached
- Price Per Sq Foot: £29
- Approx Sq Feet: 34,315 sqft
- Property Age Bracket: Victorian (1830 - 1901)
- Council Tax Band: F
Rooms
Downstairs hall
Wide, original staircase and hallway leading towards the kitchen diner.
View Downstairs hall PhotosFront reception room
4.98m x 4.22m
Spacious, bright front reception room/living room with large sash windows and a marble fireplace with coal effect gas fire
View Front reception room PhotosSecond reception room
4.98m x 3.95m
Second reception room/informal dining room with marble fireplace with coal fire. Direct access to the patio and garden.
View Second reception room PhotosKitchen diner
5.11m x 4.55m
Bright, modern kitchen with marble work tops, an original single Everhot range cooker, an appliance garage, kitchen island and plenty of dining space.
View Kitchen diner PhotosSunroom
3.90m x 2.30m
Light-filled sunroom/boot room leading off from the kitchen and out into the garden. The downstairs WC is also situated in this room.
View Sunroom PhotosBedroom three
4.27m x 4.27m
A large bedroom with a generous window seat overlooking the back garden.
View Bedroom three PhotosBedroom two
4.88m x 3.95m
Beautiful bright second bedroom with large sash bay window.
View Bedroom two PhotosBedroom one
4.88m x 4.27m
Gorgeous main bedroom with a large bay window and an en-suite.
View Bedroom one PhotosBedroom one en-suite
2.35m x 1.60m
En-suite with a large walk-in shower.
View Bedroom one en-suite PhotosBedroom four en-suite
2.35m x 2.00m
En-suite with a large corner bath and built-in vanity.
View Bedroom four en-suite PhotosGarden studio
5.80m x 3.55m
Incredibly large, purpose-built garden studio with its own kitchen and WC.
View Garden studio PhotosFloorplans
Outside Spaces
Parking Spaces
Garage
Capacity: 1
Large garage accessed through additional off-street parking/drive
Off street
Capacity: N/A
Permit
Capacity: N/A
Driveway
Capacity: N/A
Location
This home is situated on one of the most desirable roads in central Worthing. Oxford Road is a quiet, leafy road, with the station 0.1 miles from the house and the town centre and beach also a short walk away. There are several supermarkets, nurseries and schools within walking distance from the house, making it ideal for family life, commuters and those looking to benefit from the numerous restaurants, bars and other amenities Worthing has to offer.
Properties you may like
By Nested Worthing
