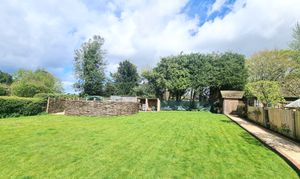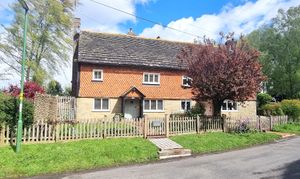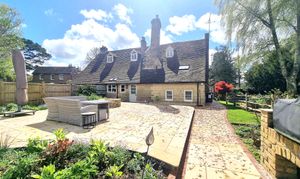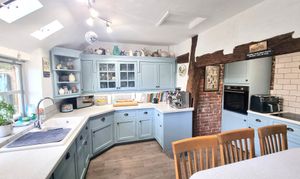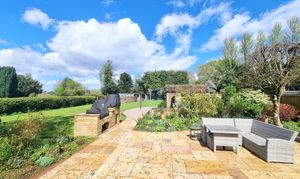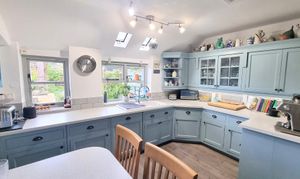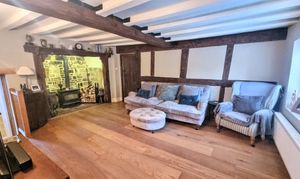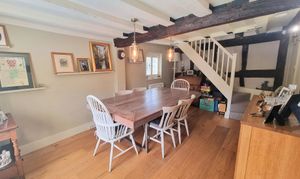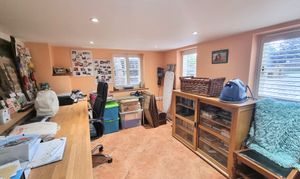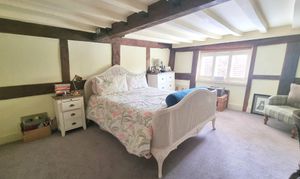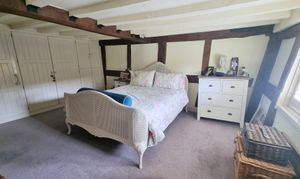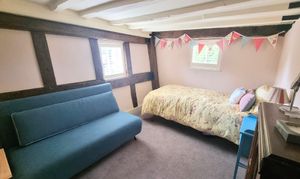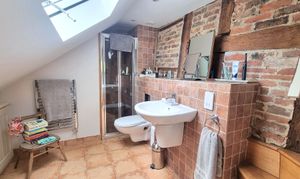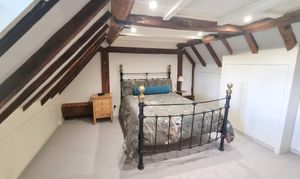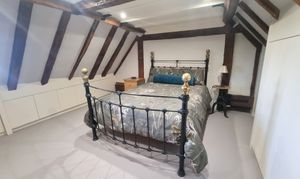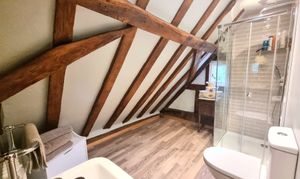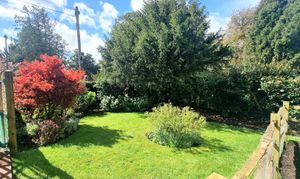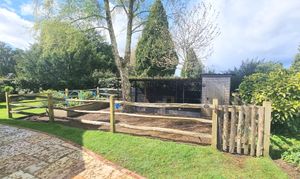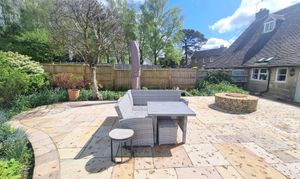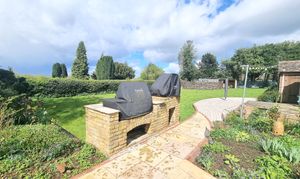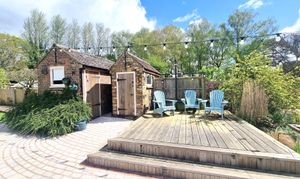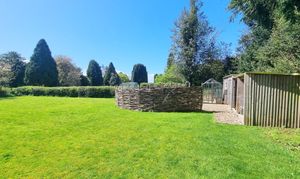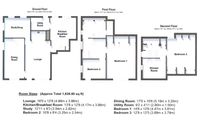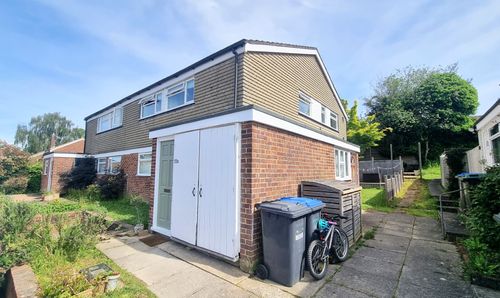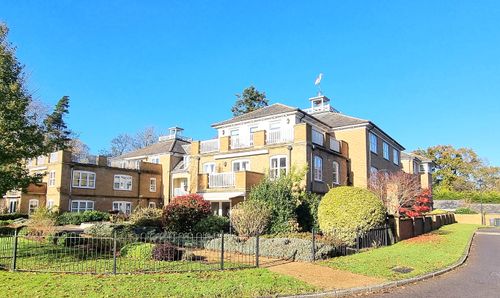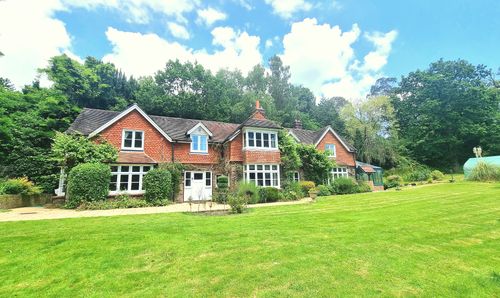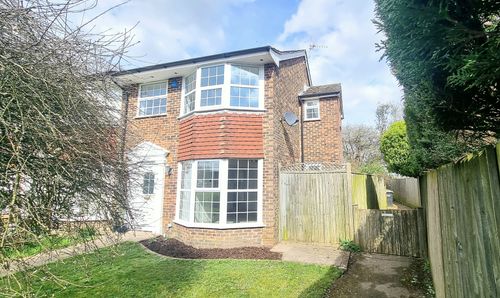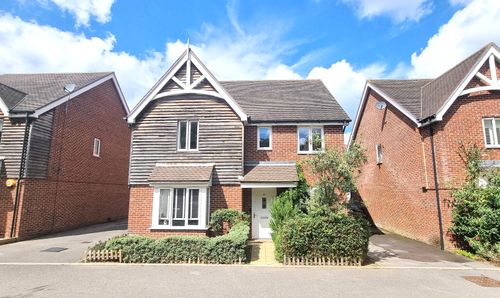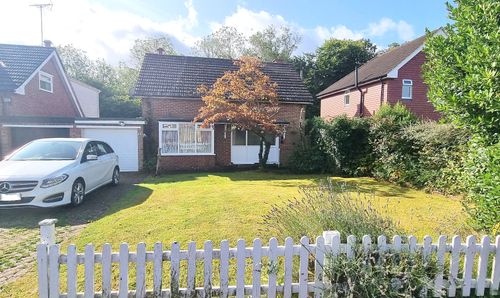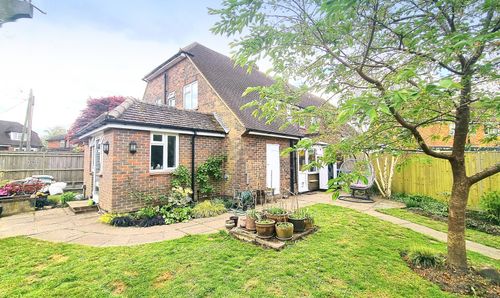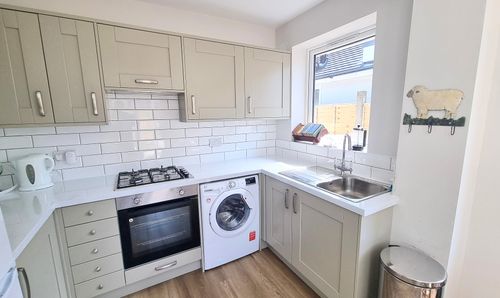Book a Viewing
Online bookings for viewings on this property are currently disabled.
To book a viewing on this property, please call Mansell McTaggart Lindfield, on 01444 484084.
3 Bedroom Semi Detached House, Street Lane, Ardingly, RH17
Street Lane, Ardingly, RH17
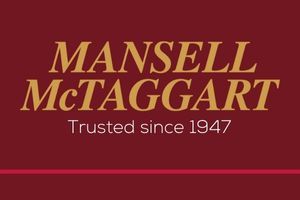
Mansell McTaggart Lindfield
Mansell Mctaggart 53A High Street, Lindfield
Description
*PLEASE WATCH VIEWING VIDEO*
A stunning 3 Bedroom, 3 Reception Room, 2 Shower Room extended and updated Grade II Listed semi-detached period village home with parking, garage and situated on a sunny THIRD ACRE PLOT. This impressive home is located in a semi-rural location backing onto the South of England Showground with extensive countryside and reservoir walks nearby.
The accommodation spans 3 floors (in excess of 1,600sq ft) with feature wall / ceiling timber beams and Inglenook fireplace. Sitting Room feature fireplace and wood burner. An adjoining Dining Room with stairs to first floor Double aspect. Home Office a versatile reception room (an ideal Office / Play Room / Family Room) with garden views and underfloor heating. Kitchen / Breakfast Room overlooking the garden with a range of units at eye / base level, glazed display cupboards, integrated appliances and breakfast bar. Utility Room space and plumbing for appliances, ‘Worcester’ gas fired boiler and door to garden. First Floor landing with 2 Bedrooms (one with full length fitted wardrobes). Shower Room re-fitted modern suite, low level WC, wash basin and shower cubicle.
Top Floor - Double Bedroom storage cupboards, landing Dressing Area with Shower Room re-fitted modern suite, low level WC, wash basin and shower cubicle.
Front Garden - gated entrance, laid to lawn with brick path, gate to Side Garden with generous chicken coop and shaped lawn leading around to the wonderful Rear Garden - generous patio areas, timber decking, 2 Brick Outbuildings, log store, workshop, rear gated access to Off Road Parking and the 20'7 x 10'1 Garage with up and over door, power, lighting and door into garden.
Virtual Tour
Key Features
- A stunning 3 Bedroom, 3 Reception Room, 2 Shower Room extended and updated Grade II Listed semi-detached period village home + approx third acre plot
- Accommodation spanning 3 floors (in excess of 1,600 sq ft) with Rear Parking + 20'7 x 10'1 Garage
- Semi-rural location backing onto the South of England Showground + extensive countryside and reservoir walks nearby
- Feature wall and ceiling timber beams + Inglenook fireplace
- Sitting Room with adjoining Dining Room + separate double aspect Home Office
- Kitchen / Breakfast Room with a range of units at eye / base level, integrated appliances / breakfast bar + adjoining Utility Room - plumbing for domestic appliances + door to garden
- 2 First Floor Bedrooms (one with full length fitted wardrobes) + separate Shower Room re-fitted with a modern suite
- Top Floor: Double Bedroom + storage cupboards + landing Dressing Area + separate Shower Room re-fitted with a modern suite
- Front Garden + Side Garden with Chicken Coop + wonderful Rear Garden - generous patio areas, timber decking, 2 Brick Outbuildings + log store and workshop + gated access + Garage
- EPC Rating: D and Council Tax Band: F
Property Details
- Property type: House
- Property Age Bracket: Pre-Georgian (pre 1710)
- Council Tax Band: F
Floorplans
Outside Spaces
Garden
A tucked away and private One Third Acre Plot with Front, Side and Rear Gardens laid to spacious lawns, generous patios, brick outbuildings, workshop, chicken coop and garage.
View PhotosParking Spaces
Garage
Capacity: 1
Off Road Parking to the rear + 20'7 x 10'1 Garage.
Location
LOCATION - Street Lane is situated in the heart of the village, a short walk of the High Street with its variety of local shops and stores, including a post office, Fellows Bakery and public houses. The picturesque 180 acre Ardingly Reservoir is only 1.2 miles and offers many water sports activities in addition to pleasant walks. Ardingly is located in the High Weald area of outstanding natural beauty. BY ROAD - Easy access can be gained to the nearby towns of East Grinstead and Crawley via the B2028 or Junction 10a onto the A/M23. Haywards Heath is also nearby along with beautiful Lindfield village. SCHOOLS - St Peter’s CE Primary School, Ardingly (0.1 miles). Oathall Community College Secondary school (3.7miles). The local area is well served by several independent schools including: Great Walstead (4miles) and Ardingly College (1 mile). STATION - Haywards Heath mainline railway station (3.6 miles).Fast and regular services to London (London Bridge/Victoria 47 mins), Gatwick Airport (15 mins)and Brighton (20 mins).
Properties you may like
By Mansell McTaggart Lindfield
