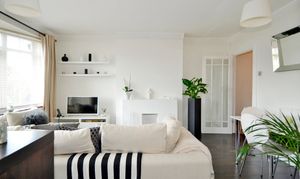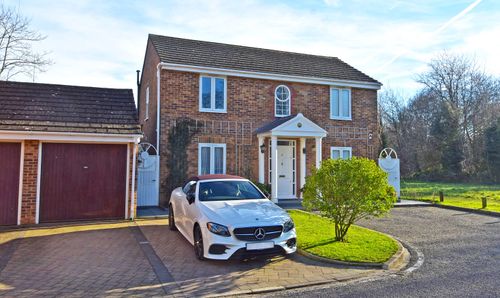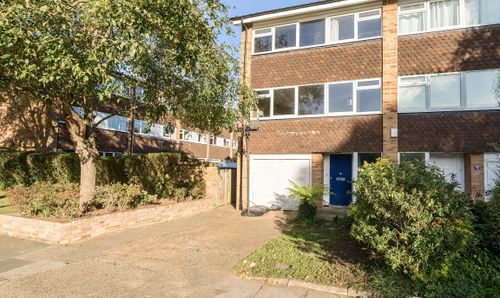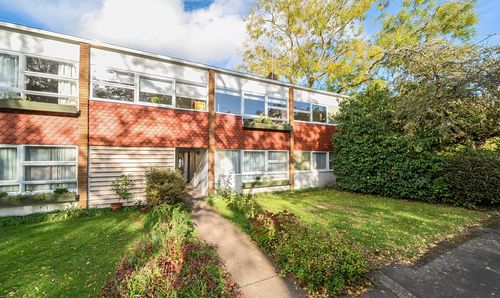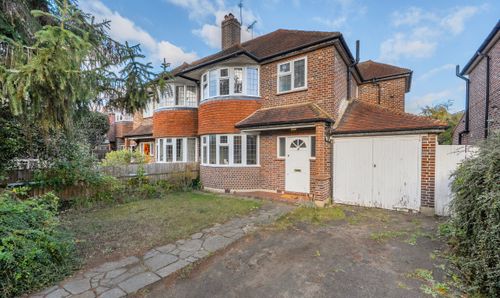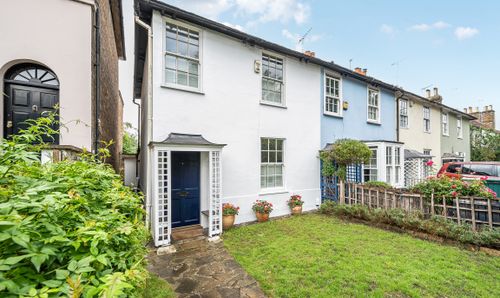2 Bedroom Flat, Craig Road, Richmond, TW10
Craig Road, Richmond, TW10

Mervyn Smith
315 Richmond Road, Kingston Upon Thames
Description
Nestled in a quiet residential side road, this 2 double-bedroom upper floor apartment is available with no onward chain. The elegant neo-Georgian style development of just 8 apartments enjoys a share of freehold plus the added benefit of a garage to the rear with a hardstanding driveway to the forecourt.
The property offers a bright and spacious lounge/dining room, a smartly fitted kitchen with integral SMEG appliances, and double glazed windows throughout.
With nearby access to Ham Common and the river, Outstanding schools, and local amenities, this property combines comfort and convenience in a desirable location.
DISCLAIMER: These property particulars are provided as a general guide and do not constitute any part of an offer or contract. All descriptions, dimensions, references to condition, permitted use or occupation, and other details are believed to be correct at the time of publication but have not been verified. Prospective buyers should not rely on these details as statements of fact and must satisfy themselves, by inspection or otherwise, as to their accuracy.
Dimensions are approximate and should not be relied upon for installing floor coverings, appliances, or furniture. Services, systems, appliances, and fittings (if any) have not been tested by Mervyn Smith & Co, and no warranty is given as to their condition or functionality.
Information provided regarding service charges, ground rents, or other outgoings is based on details supplied to us but has not been verified by inspection of accounts or legal documents. Buyers must instruct their solicitors to verify all such matters prior to exchange of contracts.
Many properties built before the 1990s may contain materials such as asbestos. Buyers concerned about this should seek specialist advice.
We aim to comply with the Consumer Protection from Unfair Trading Regulations 2008 by disclosing all material information known to us. If you have any questions about the information provided, please ask.
EPC Rating: E
Key Features
- 2 DOUBLE BEDROOM PURPOSE BUILT UPPER FLOOR APARTMENT in an elegant neo-Georgian style building with a SHARE OF FREEHOLD + a GARAGE to the rear.
- NO ONWARD CHAIN!
- Bright and spacious lounge/dining room with bow window to front.
- Smart fitted kitchen with integral SMEG oven, hob and hood.
- Double glazed windows throughout * Gas central heating system.
- In a quiet residential side road with nearby pedestrian/cycle access through to Ham Common.
- Within reach of Ofsted Outstanding Grey Court School.
- Near buses to Richmond and Kingston and within reach of local shops at St Richards Square and Ham Parade.
Property Details
- Property type: Flat
- Price Per Sq Foot: £747
- Approx Sq Feet: 603 sqft
- Plot Sq Feet: 786 sqft
- Property Age Bracket: 1960 - 1970
- Council Tax Band: D
- Tenure: Share of Freehold
- Lease Expiry: 31/05/2959
- Ground Rent: £0.00 per month
- Service Charge: £90.00 per month
Rooms
Entrance Hall and 1st floor Landing,
Double entrance doors into a communal hall with stairs up to the bright 1st floor landing with balustrade and windows to each side. Attractive Georgian style front door, carriage lamp to side, door into apartment.
View Entrance Hall and 1st floor Landing, PhotosHall
Wood plank flooring, radiator, trap door to loft, double doors to airing cupboard with hot water cylinder, slatted shelving and space for appliance.
Lounge/Dining Room
4.50m x 3.80m
Double glazed Georgian style bay window to front aspect with wood display shelf, radiator, wood effect floor, fireplace surround and hearth, egg and dart style cornice.
View Lounge/Dining Room PhotosKitchen
2.70m x 2.64m
Fitted cupboards at eye and base level, roll top worktops and tiled splashbacks, inset one and a half bowl stainless steel sink unit, inbuilt SMEG oven and inset SMEG hob with fitted hood over, spaces for fridge/freezer and washing machine, double glazed window to front aspect.
View Kitchen PhotosBathroom
White three piece suite comprising panel enclosed bath, tiled surround, wall mounted shower unit over with jungle head, pedestal wash hand basin with tiled splashback and cabinet over, WC. Heated towel rail, tiled floor, frosted double glazed window.
View Bathroom PhotosBedroom 1
3.70m x 3.10m
Double glazed window to rear aspect, radiator, coving.
View Bedroom 1 PhotosBedroom 2
2.80m x 2.70m
Double glazed window to side aspect, radiator, coving.
View Bedroom 2 PhotosFloorplans
Outside Spaces
Yard
Shared communal outside patio area with drying lines.
Parking Spaces
Location
Properties you may like
By Mervyn Smith

