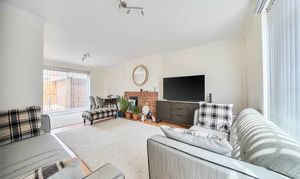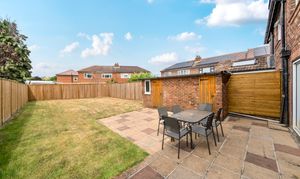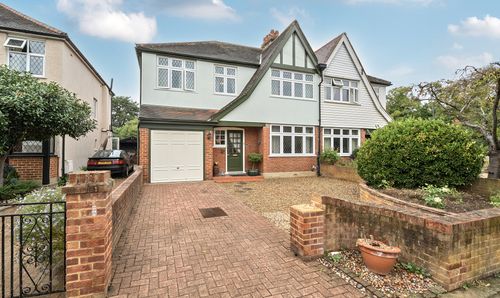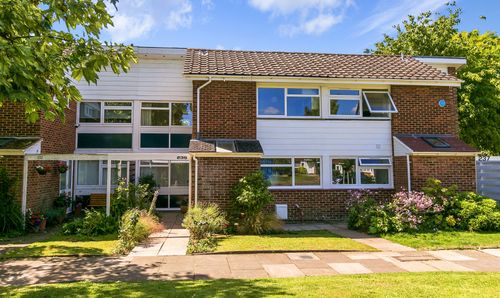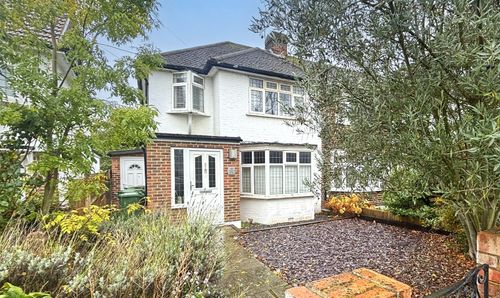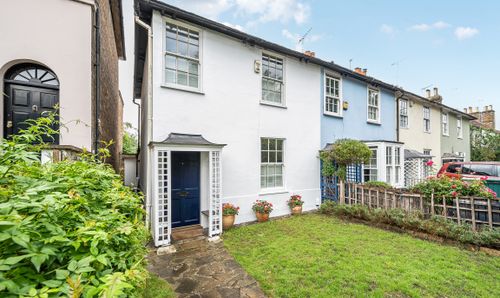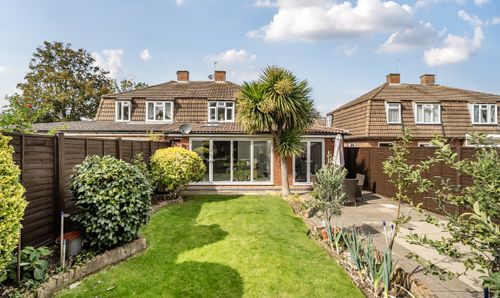Book a Viewing
To book a viewing for this property, please call Mervyn Smith, on 020 8549 5099.
To book a viewing for this property, please call Mervyn Smith, on 020 8549 5099.
4 Bedroom Mid-Terraced House, Vancouver Road, Richmond, TW10
Vancouver Road, Richmond, TW10

Mervyn Smith
315 Richmond Road, Kingston Upon Thames
Description
Council Tax Band E ( London Borough of Richmond Upon Thames)
DISCLAIMER: These property particulars are provided as a general guide and do not constitute any part of an offer or contract. All descriptions, dimensions, references to condition, permitted use or occupation, and other details are believed to be correct at the time of publication but have not been verified. Prospective buyers should not rely on these details as statements of fact and must satisfy themselves, by inspection or otherwise, as to their accuracy.
Dimensions are approximate and should not be relied upon for installing floor coverings, appliances, or furniture. Services, systems, appliances, and fittings (if any) have not been tested by Mervyn Smith & Co, and no warranty is given as to their condition or functionality.
Information provided regarding service charges, ground rents, or other outgoings is based on details supplied to us but has not been verified by inspection of accounts or legal documents. Buyers must instruct their solicitors to verify all such matters prior to exchange of contracts.
Many properties built before the 1990s may contain materials such as asbestos. Buyers concerned about this should seek specialist advice.
We aim to comply with the Consumer Protection from Unfair Trading Regulations 2008 by disclosing all material information known to us. If you have any questions about the information provided, please ask.
EPC Rating: D
Key Features
- NO ONWARD CHAIN
- Refurbished FOUR BEDROOM HOUSE very neatly presented inside and out!
- Roomy double aspect lounge/dining room with patio doors to the garden and solid fuel burner in feature brick fireplace surround with inset log store.
- Smartly remodelled kitchen/breakfast room with fitted servery/informal dining peninsula with space for chairs/stools under. 2 pantry/store cupboards, fitted units & integral hob,oven, fridge, freezer.
- Bright entrance hallway with ground floor cloakroom. Tiled 1st floor family bathroom with shower bath.
- 3 double bedrooms and good sized single 4th room over 10 ft x 7 ft. Wall length fitted wardrobes to principal bedroom.
- Generous rear garden with patio and lawn all secluded by 2m approx high fencing. 2 brick store sheds and side access gate. Brickblocked front garden.
- Double glazed throughout : Gas central heating system with condensing boiler. : Smart system entrance lock.
- Located in a residential road within reach of the riverside and pedestrian/cycle bridge at Teddington Lock.
- Close to buses to Richmond and Kingston. Within reach of local shops and schools including sought after Grey Court, Tiffin Girls and the Kingston Academy.
Property Details
- Property type: House
- Property style: Mid-Terraced
- Plot Sq Feet: 2,573 sqft
- Council Tax Band: E
Rooms
Entrance Hall
Composite entrance door, frosted double glazed window, laminate floor, radiator.
View Entrance Hall PhotosCloakroom
Frosted double glazed side window, WC, wainscotting, wash hand basin, laminate floor.
View Cloakroom PhotosLounge/Dining Room
6.50m x 4.05m
Bright double aspect room with double glazed front window and rear double glazed patio doors to garden. Two radiators, laminate floor, solid fuel burner inset in feature brick fireplace surround with indented log store.
View Lounge/Dining Room PhotosKitchen/Breakfast Room
3.60m x 3.16m
Fitted informal dining surface with space for chairs/stools, radiator, two double glazed rear windows and access door to garden, fitted units at eye and base level with worktops and tile splashbacks, inset one and a half bowl sink unit, inset gas hob with fitted hood over, integral fridge and freezer, space for dishwasher, door to corner pantry/store cupboard, door to understairs pantry/store cupboard, cupboard concealing wall mounted condensing boiler.
View Kitchen/Breakfast Room Photos1st Floor Landing
Stairs from hall to 1st floor landing with trap to loft and doors to all rooms.
Bedroom 1 (front)
4.00m x 3.15m
Double glazed window, wall length fitted wardrobes, additional overstair wardrobe cupboard, radiator, wall light.
View Bedroom 1 (front) PhotosBedroom 3 (rear)
3.27m x 3.13m
Double glazed window, radiator, door to airing cupboard with hot water cylinder and shelving over.
View Bedroom 3 (rear) PhotosBathroom
Tiled floor and walls, shower bath with screen, heated towel rail, wash hand basin and vanity shelf with cabinets and drawers under, WC, downlighters, two double glazed frosted windows.
Floorplans
Outside Spaces
Rear Garden
18.50m x 8.00m
Paved patio to immediate rear of the house with side access gate, main area grassed and secluded to each side by 2m approx high fencing. Doors to two brick built storage sheds.
View PhotosLocation
Properties you may like
By Mervyn Smith
