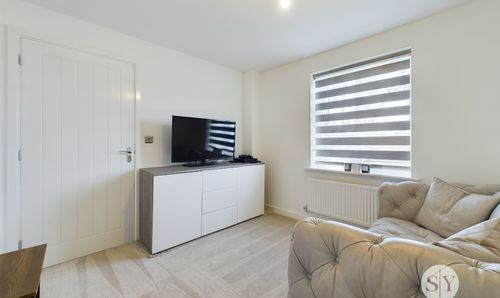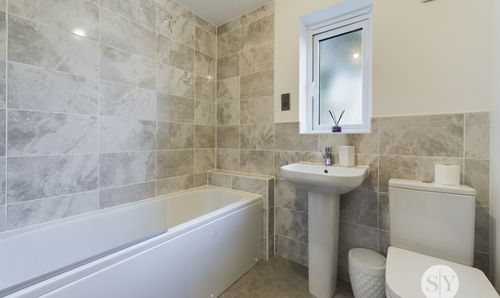4 Bedroom Detached House, The Limes Blackburn BB1 8FD
The Limes Blackburn BB1 8FD
Description
AN EXCEPTIONAL RESIDENCE WITH CONTEMPORARY DESIGN. This exquisite four bedroom detached house where every detail has been carefully considered to create a space that exceeds expectations. Welcome to a detached four-bedroom family home that exudes elegance and sophistication from the moment you step inside.
Constructed 12 months ago, this property radiates a sense of newness and modernity, still under warranty to provide peace of mind to the discerning buyer. As you enter, you are greeted by two welcoming reception rooms that offer versatility and ample space for entertainment or relaxation. The kitchen diner has all the necessary amenities for hosting family gatherings or intimate dinners. The layout encourages social interaction and creates a warm, inviting atmosphere. Completing the ground floor is the utility room and wc. The first floor has four bedrooms the master has the added benefit of an en-suite and there is a further three piece family bathroom.
This property is not only aesthetically pleasing but also practical, with numerous added extras that enhance every-day living. The property is being sold with no chain delay. The large driveway and double detached garage offer convenience and ample space for parking. The rear garden is fully enclosed with fencing, it ensures no overlooking from neighbouring properties. The front garden is compact yet beautifully maintained, adding curb appeal without compromising the home’s privacy.
Key Features
- A Detached Four Bedroom Family Home
- Built 12 Months Ago Still Under Warranty
- Privately Positioned
- Kitchen Diner
- Lots Of Added Extras
- No Chain Delay
- Large Driveway & Double Detached Garage
- Stunning Property
Property Details
- Property type: House
- Plot Sq Feet: 833,837 sqft
- Council Tax Band: D
Rooms
Hallway
LVT flooring, bespoke fitted storage, double glazed composite front door, stairs to first floor, panel radiator.
View Hallway PhotosLounge
Premium Nylon thread carpet flooring, media wall, double glazed uPVC window, panel radiator.
View Lounge PhotosLounge 2
Carpet flooring, under stairs storage, double glazed uPVC window, panel radiator.
View Lounge 2 PhotosKitchen
LVT flooring, fitted wall and base units with contrasting Quartz work surfaces, up stands and splash backs, sink and drainer, integral fridge freezer, dishwasher, x4 ring gas hob and electric oven, extractor fan, under counter lights, ceiling spot lights, breakfast bar, space for dining table, double glazed uPVC window and French doors leading out to the rear garden, panel radiator.
View Kitchen PhotosUtility Room
LVT flooring, plumbed for washing machine and tumble dryer, wall mounted boiler, double glazed uPVC composite door leading to the rear garden, panel radiator.
View Utility Room PhotosWc
LVT flooring, two piece in white, tiled splash backs, double glazed uPVC window, panel radiator.
Landing
Carpet flooring, loft access, x2 storage cupboards, double glazed uPVC window.
Bedroom 1
Double bedroom with carpet flooring, fitted wardrobes, , digital and wifi thermostat, double glazed uPVC window, panel radiator.
View Bedroom 1 PhotosEn Suite
Vinyl flooring, two piece in white comprising of mains fed shower enclosure, basin and wc, frosted double glazed uPVC window, panel radiator.
View En Suite PhotosBedroom 2
Double bedroom with carpet flooring, double glazed uPVC window, panel radiator.
View Bedroom 2 PhotosBedroom 3
Double bedroom with carpet flooring, double glazed uPVC window, panel radiator.
Bedroom 4
Single bedroom with carpet flooring, double glazed uPVC window, panel radiator.
Bathroom
Vinyl flooring, three piece in white comprising of electric shower over bath, wc and basin, tiled splash backs, frosted double glazed uPVC window, panel radiator.
View Bathroom PhotosFloorplans
Outside Spaces
Parking Spaces
Location
Properties you may like
By Stones Young Sales and Lettings
















































