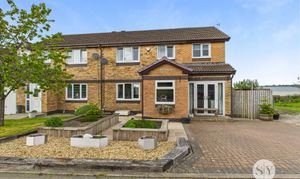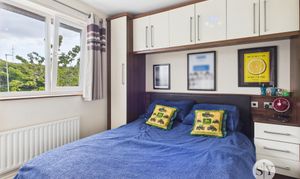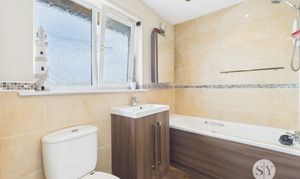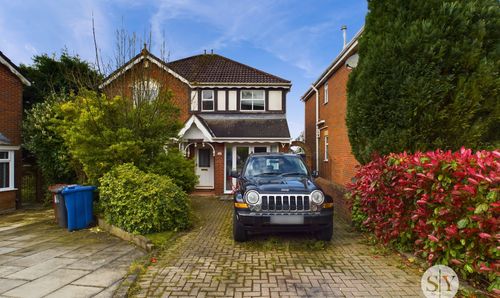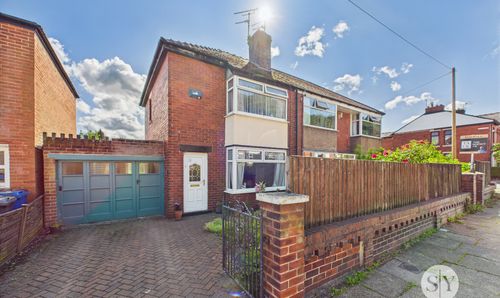Book a Viewing
To book a viewing for this property, please call Stones Young Sales and Lettings, on 01254 682470.
To book a viewing for this property, please call Stones Young Sales and Lettings, on 01254 682470.
4 Bedroom Semi Detached House, Bank Hey View, Blackburn, BB2
Bank Hey View, Blackburn, BB2

Stones Young Sales and Lettings
Stones Young Sales & Lettings, The Old Post Office
Description
**Magnificent Four Bedroom Detached House** Positions in a quiet cul-de-sac location, boasting stunning decor throughout and exceptional outdoor spaces this property is a true gem in the sought-after residential area with excellent transport links.
Upon entering this gorgeous home into the hallway leads into the spacious Lounge with a striking media wall as its focal point, perfect for cosy nights in. This opens up into an exceptional kitchen diner with utility area and featuring a stylish modern grey colour palette, Quartz worksurfaces, and high end Neff appliances. The generous conservatory with a multifuel stove and a convenient downstairs wc offer the perfect blend of comfort and functionality.
Upstairs, three double bedrooms, one with a charming mezzanine floor, plus a single bedroom provide ample space for the whole family. The master bedroom comes complete with a modern en-suite and a three-piece family bathroom caters to every need. Step outside into the serene rear garden, featuring a lush lawn, inviting patio, and a chic decking area, ideal for relaxing or entertaining alfresco.
Externally this property offers a a perfect outdoor space with entertainment options. The well-maintained garden with its meticulously landscaped lawn and decking areas provides a picturesque setting for outdoor gatherings or peaceful moments of relaxation. Additional highlights include outbuildings with a workshop and a bar, perfect for indulging in hobbies or socialising with friends. A block paved driveway ensures ample parking space for several vehicles, adding convenience to the luxury lifestyle this property offers. With leasehold tenure, a water metre, and council tax band C, this home is not just a residence but a place where comfort, style, and convenience blend together perfectly. Don't miss out on the opportunity to make this dream home yours and elevate your lifestyle to new heights.
Key Features
- Four Bedroom Detached
- Quiet Cul-de-Sac Location
- Stunning Decor Throughout
- Outbuilding Housing Bar and Workshop
- Open Plan Kitchen Diner Utility
- Popular Residential Location
- Excellent Transport Links
- Leasehold Tenure; On a Water Meter; Council Tax Band C
Property Details
- Property type: House
- Price Per Sq Foot: £204
- Approx Sq Feet: 1,595 sqft
- Property Age Bracket: 2000s
- Council Tax Band: C
- Tenure: Leasehold
- Lease Expiry: 09/05/3005
- Ground Rent: £100.00 per year
- Service Charge: Not Specified
Rooms
Hallway
Laminate flooring, ceiling coving, stairs to first floor, alarm system, x2 double glazed uPVC windows and door, panel radiator.
View Hallway PhotosReception
Laminate flooring, ceiling coving, French doors leading to the front, panel radiator.
View Reception PhotosLounge
LVT flooring, ceiling coving, media wall with electric fire, double glazed uPVC window, column radiator.
View Lounge PhotosKitchen Diner
LVT flooring, fitted wall and base units with contrasting Quartz work surfaces, sink and drainer, Neff oven and Neff micro combination, induction hob, under counter lights, ceiling spot lights, space for dining table, column radiator, composite door.
View Kitchen Diner PhotosUtility Area
LVT flooring, fitted cupboard with integral fridge and freezer, space for washing machine and tumble dryer, ceiling spot light.
View Utility Area PhotosWC
LVT flooring, two piece in white comprising of wc and basin with vanity cupboard, tiled splash backs, frosted double glazed uPVC window, column radiator.
View WC PhotosConservatory
Laminate flooring, double glazed uPVC throughout, multi fuel stove.
View Conservatory PhotosLanding
carpet flooring, loft access, loft boarded and insulated.
Bedroom One
Double bedroom with carpet flooring, fitted wardrobes, double glazed uPVC window, panel radiator.
View Bedroom One PhotosEn-Suite
Vinyl flooring, three piece in white comprising of basin with vanity cupboards, wc and electric shower enclosure, frosted double glazed uPVC window, panel radiator.
View En-Suite PhotosBedroom Two
Double bedroom with carpet flooring, fitted furnishings, double glazed uPVC window, panel radiator.
View Bedroom Two PhotosBedroom Three
Double bedroom with carpet flooring, stairs leading up to mezzanine floor, double glazed uPVC window, panel radiator. Mezzanine floor: Carpet flooring, double glazed uPVC window.
View Bedroom Three PhotosBedroom Four
Single bedroom with carpet flooring, fitted wardrobes, double glazed uPVC window, panel radiator.
View Bedroom Four PhotosBathroom
Vinyl flooring, three piece in white comprising of electric shower over bath, wc and basin with vanity cupboard, ceiling spot lights, frosted double glazed uPVC window, towel radiator.
View Bathroom PhotosLanding
Carpet flooring, loft access, loft fully boarded and insulated.
Floorplans
Outside Spaces
Rear Garden
With lawn and decking areas, external power sockets, out buildings including workshop and bar.
View PhotosParking Spaces
Driveway
Capacity: N/A
On street
Capacity: N/A
Location
Properties you may like
By Stones Young Sales and Lettings
